Critique my kitchen layout, please!
Nadya
9 years ago
Featured Answer
Comments (99)
lenzai
9 years agolast modified: 9 years agoOOTM_Mom
9 years agolast modified: 9 years agoRelated Discussions
Critique my kitchen layout please
Comments (5)thank you anenemity! thank you johnliu! the kitchen layouts are pretty much the same, with one small difference- plan 1 has a lazy susan cupboard in each corner and plan two has one lazy susan and one pull out cupboard which is longer (that's the big block). with the two lazy susans I can add a little drawer next to the dishwasher (east wall) but in plan two there isn't room. I could add a 12" cupboard beside the pot drawer at the north wall though and I won't have to put in spacers. I wanted to have symmetry on the north wall since you see it when you walk in the house. we bought the subzero 30"BI with the freezer drawers on the bottom. we have a 24" fridge now so it will seem a lot bigger. we left a few inches on the wall side to allow for the handle when opening. we went back and forth on whether we should panel it or just leave it ss. I prefer the integrated look but dh was worried about getting matching panels. we are doing the high gloss white from ikea. we have a microwave cabinet mounted uptop. we use it for defrosting. the east wall will be a peninsula between the dining room and kitchen with the sink (23" sink in a 24" cabinet) and dishwasher. the north wall will have a window. does anyone have any suggestions regarding potlight placement? are there any general rules when deciding how far out from the wall how to stagger etc? thanks a lot!...See MorePlease critique my kitchen layout
Comments (11)I put all my daily pots and pans in one lazy susan right now. What ever is left will go to the pantry. My basket drawer holds all the colanders ( i have 4) and mixing bowls and salad bowl and spinner. I use it for prepping 100% of the time. Currently, I have one large 36 pull out try to hold that. I can use the bottom drawer for pots and pans that I don't fit in the lazy susan. GauchGordo - how can I use up the eat in kitchen to expand? I have the patio door and the room to the left is a family room without any walls. The pantry area right now have built in shelves that are 12" deep for the entire wall. I would love to expand to the eat-in area if you've got some idea....See MorePlease critique my kitchen layout
Comments (7)Yes, moving the prep sink closer to the fridge side gives you more continuous stretch of countertop to prep, instead of being chopped into two smaller spaces. Maybe if you put the sink base, then the trash, then the bigger cabinet on the end closest to range? I'm sorry, I cannot read the small print on your overhead view. I'm just counting the squares to figure out your isle widths. On the whole house floorplan it looks like the isle between your main sink and island is much wider. But then on the overhead kitchen layout plan, I'm only counting 3+ squares between. So is it maybe 42"? The isle in front of range, looks like 4 1/2 squares, so is it 54" or so? I would definitately make the sink isle bigger. I like mine at 52 or 53". This is so when you have fridge open or DW open there is plenty room to pass by. Also if someone's standing at the island prepping while someone opens the fridge it is not cramped. Same with if someone's loading DW or prepping at the main sink, someone else can be working at the island without feeling "cheek to cheek" so to speak. Haha!...See MoreFour years and two babies later…the kitchen is finally (almost) ready
Comments (20)Thank you all! For the tile lovers, there is a story behind it. I always had a strong vision for this kitchen, and part of the vision was the absence of upper cabinets and a wall of statement tile. I am obsessed with Moroccan mosaics, but when I priced them out, the real mosaic, i.e. the pattern made up of actual small pieces of tile, was prohibitively expensive. Lookalike tiles produced here that are just a stamp of the pattern on tile were cheap but looked cheap, the printed pattern began to peel off in a very short time. The tile I ended up with, I first found online here at like $30 PER TILE. And I was ready to buy it! My DH, though, who is of Arab extraction and very wily, saw the stamp on the back of the tile that read "Doremail" in Arabic, and told me to look for the factory online first. Lo and behold, not only is this factory online, but when I wrote to them, they were perfectly pleasant and professional. We bought this tile https://doremail.com/en/andalusian-tiles/719-sevilla.html and this tile https://doremail.com/en/oriental-tiles/895-fares.html 150 sqft airlifted to Dulles airport was only $1,500, which is basically the price of midrange Home Depot tile! And there are so many other gorgeous options. So very happy to give them the plug. Re: breakfast nook, I wanted to buy specifically from the restaurant supplier because the benches/booths you get in regular furniture stores are not designed with the same level of quality and detail. People who make furniture for restaurants understand that the goal is to make the customer so comfortable in the chair that he/she will want to sit there for a long time and order more. So if you look at your standard diner booth, you'll see that it is angled in the seat, in the back, in the shin area, and that makes it much more comfortable than your standard 90-degree angle bench you buy in "regular people" furniture stores. And it's not THAT much more expensive, and you can get it made to custom size very easily because they are used to it. I mean, try telling Wayfair: "oh, this one is fine but can you make it in gray and four inches longer"....See MoreNadya
9 years agolast modified: 9 years agoNadya
9 years agolast modified: 9 years agoannkh_nd
9 years agolast modified: 9 years agoNadya
9 years agolast modified: 9 years agojennifer132
9 years agolast modified: 9 years agoNadya
9 years agolast modified: 9 years agoRNmomof2 zone 5
9 years agolast modified: 9 years agojennifer132
9 years agolast modified: 9 years agoNadya
9 years agolast modified: 9 years agoNadya
9 years agolast modified: 9 years agoNadya
9 years agolast modified: 9 years agocam349
9 years agolast modified: 9 years agolavender_lass
9 years agolast modified: 9 years agoNadya
9 years agolast modified: 9 years agocam349
9 years agolast modified: 9 years agoNadya
9 years agolast modified: 9 years agocam349
9 years agolast modified: 9 years agoRNmomof2 zone 5
9 years agolast modified: 9 years agoNadya
9 years agolast modified: 9 years agocam349
9 years agolast modified: 9 years agoNadya
9 years agolast modified: 9 years agoNadya
9 years agolast modified: 9 years agocam349
9 years agolast modified: 9 years agoNadya
9 years agolast modified: 9 years agolavender_lass
9 years agolast modified: 9 years agoNadya
9 years agolast modified: 9 years agolavender_lass
9 years agolast modified: 9 years agoNadya
9 years agolast modified: 9 years agoatmoscat
9 years agolast modified: 9 years agolavender_lass
9 years agolast modified: 9 years agoNadya
9 years agolast modified: 9 years agolavender_lass
9 years agolast modified: 9 years agoNadya
9 years agolast modified: 9 years agojennifer132
9 years agolast modified: 9 years agoNadya
9 years agolast modified: 9 years agolavender_lass
9 years agolast modified: 9 years agoNadya
9 years agolast modified: 9 years agoNadya
9 years agolast modified: 9 years agoNadya
9 years agolast modified: 9 years agolavender_lass
9 years agolast modified: 9 years agojennifer132
9 years agolast modified: 9 years agoNadya
9 years agolast modified: 9 years agorahull
9 years agolast modified: 9 years agocam349
9 years agolast modified: 9 years agoNadya
9 years agolast modified: 9 years agolavender_lass
9 years agolast modified: 9 years agoNadya
9 years agolast modified: 9 years ago
Related Stories

BATHROOM DESIGNUpload of the Day: A Mini Fridge in the Master Bathroom? Yes, Please!
Talk about convenience. Better yet, get it yourself after being inspired by this Texas bath
Full Story
KITCHEN DESIGNKitchen Layouts: A Vote for the Good Old Galley
Less popular now, the galley kitchen is still a great layout for cooking
Full Story
KITCHEN DESIGNKitchen Layouts: Island or a Peninsula?
Attached to one wall, a peninsula is a great option for smaller kitchens
Full Story
HOUZZ TOURSHouzz Tour: A New Layout Opens an Art-Filled Ranch House
Extensive renovations give a closed-off Texas home pleasing flow, higher ceilings and new sources of natural light
Full Story
KITCHEN DESIGNKitchen of the Week: Barn Wood and a Better Layout in an 1800s Georgian
A detailed renovation creates a rustic and warm Pennsylvania kitchen with personality and great flow
Full Story
KITCHEN LAYOUTSThe Pros and Cons of 3 Popular Kitchen Layouts
U-shaped, L-shaped or galley? Find out which is best for you and why
Full Story
KITCHEN DESIGNKitchen of the Week: More Light, Better Layout for a Canadian Victorian
Stripped to the studs, this Toronto kitchen is now brighter and more functional, with a gorgeous wide-open view
Full Story
HOUZZ TOURSHouzz Tour: Pros Solve a Head-Scratching Layout in Boulder
A haphazardly planned and built 1905 Colorado home gets a major overhaul to gain more bedrooms, bathrooms and a chef's dream kitchen
Full Story
KITCHEN OF THE WEEKKitchen of the Week: A Minty Green Blast of Nostalgia
This remodeled kitchen in Chicago gets a retro look and a new layout, appliances and cabinets
Full Story
KITCHEN DESIGNKitchen of the Week: Brick, Wood and Clean White Lines
A family kitchen retains its original brick but adds an eat-in area and bright new cabinets
Full Story


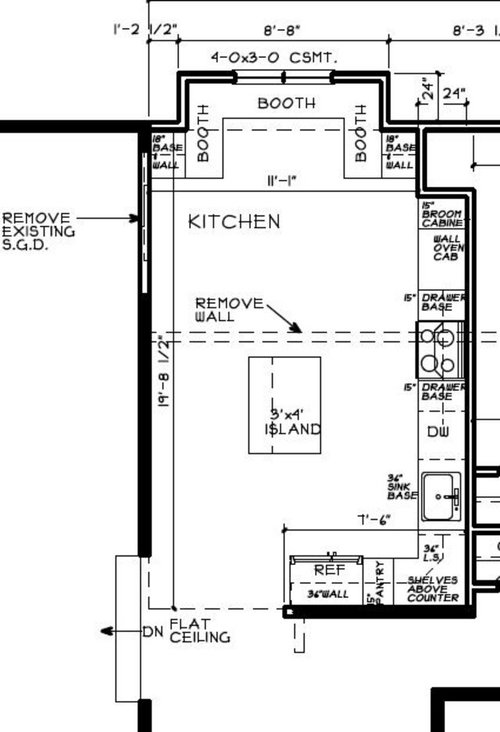
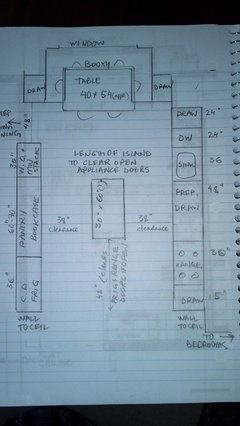

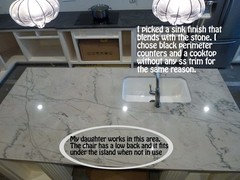
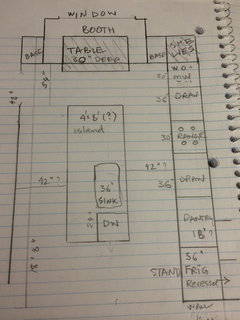
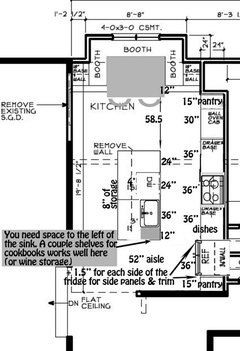
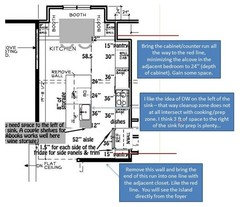

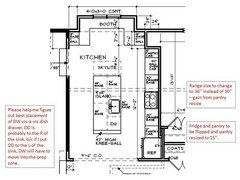
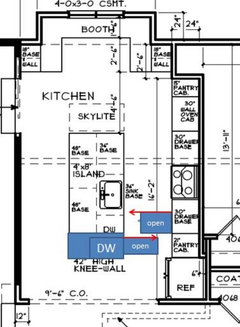





lisa_a