My kitchen in my new build ended up being 1 to 2 feet shorter
Jmoore
5 years ago
Featured Answer
Sort by:Oldest
Comments (39)
Michelle misses Sophie
5 years agotiggerlgh
5 years agoRelated Discussions
Building my 1st home - Family with 2 kids (and a dog)
Comments (4)We did a built in sound system when we did an extensive reno / addition, and we love it. (It has 5 zones and several sources for sound (iPod docks, CD, TV, etc.) Much easier to do this before the walls go up! It's great for parties. I don't know what stage you're at in your design, but assuming you have some flexibility... Definitely consider a large mudroom. It's one of the most used spaces in our house (2 middle school kids and one fairly large dog.) You'll want room for jackets, shoes, back packs, sports gear, supplies for possible future pets... I like having a sink in the mudroom (handy for coming in from working in the yard, emptying/refilling dog's water dish, etc.) I also really like having a powder room right near the back door. When you have a zillion kids running around in the back yard, it's nice if they can come in and use the bathroom without tromping through the house. Think about your outside access into the house (back door, front door, entry from garage), where kids and guests will enter, and your path from car to kitchen with bags of groceries. Consider the main paths and what kind of flooring will stand up to heavy traffic or kids who don't wipe their feet. (e.g., does the back door open right into the family room? You probably don't want carpet there.)...See Moreneed something to sell so i can build my new kitchen
Comments (12)We don't know their situation. In our case, we bought a house well below what we could afford because we figured we would renovate to make it our way. We saved for 5 years in order to extend/renovate. There is no issue about qualifying for the loan based on income or credit, the only roadblock we hit was the appraisal. Last year, the banks were reluctant to lend so we found one that let us go to 90% LTV to get the cash to do the work. We knew it would be worth more after it was done and be well above 20% equity since we were making it larger as well as nicer and our area supports it. We are on a 15 year mtg, so are paying down quicker. The new appraisal is ridiculous in our case. The appraiser made many factual errors as well as errors of judgement. The banks are making record profits yet lending is down 10% this year. The appraiser was sloppy and overly cautious about the value. Houses within .2 miles from our house in a less expensive direction but new and bigger just sold for $200k more than what we need from our appraisal. My neighbors' houses all sold for much higher than the value they came up with and our house is newly renovated vs. nicely updated. If I were not in the business as a real estate agent, it would have been demoralizing to think our house is worth so little. Luckily, I knew better and had access to an appraiser who agreed with me and helped coach me in the rebuttal. We could have waited another 10 years to pay cash for it, but then our kids would be almost grown and we'd have missed those years of enjoying it. I don't think we can blanket say that no one should finance work on their house. If no one does any work other than for cash, then our economy will tank even further. I have faith that the housing market will rebound in the future and we will have had the pleasure of using our house and its value will be there. We may not profit from it, but since our selling timeline is many years off, we can wait to find out....See MoreFuture Kitchen- New Build- 2 Possible Layouts
Comments (14)Do you currently have and use a dishwasher? I just want to make sure that you know what you're getting into. Giving up a dishwasher for one or two people is not something I would want to do but I could justify it. You are talking about having an expanding family and in those circumstances giving up a dishwasher does not make sense to me. Do you use your beautiful china daily? If not, where are the daily dishes going? If you are, can you promise you will not be upset with your children when they break it? I like mama goose's design the best because it puts the pantry and fridge close to each other and it puts the sink and stove in line as they should be. Do you know which closet will hold the broom, vacuum cleaner, and other long handled implements, etc. I really prefer that there is a front entryway with a separate closet for guest coats and such. In my great-grandmother's house we always came in via the back porch and I always thought it was strange. I do think that the house should have at least two entrances and exits. I would not be surprised to find that it's required by code. How far out in the country is this? Is this one of these locations where you have to do a monthly run to some store an hour away? If so there is not enough storage space- unless that's what the basement is all about. For two people or possibly a family of three (four if the children are a boy and a girl) this design is fine but if you are really intending to have more children I think that you are not allowing the space for all the paraphernalia that each additional person ends up needing in terms of extra bed, dresser, desk, closet space, plates, pots, pans, glasses etc. Have you measured how many linear feet of closet space you are currently using between you and your husband and determined that your new build will have at least that amount?...See Morereview of my new build plans (photos attached)
Comments (58)I think your house has a lot of potential! I know you didn't initially ask re: the second floor, but I couldn't help taking a crack at it - especially regarding the laundry room & master closet... =) Basically the left-side bedroom gets a large reach-in closet, thus removing the weird bumps in the master closet. The right-side bedroom gets a bit more depth in its bathroom (storage!), and there's 70" of closet on one wall + room for hooks, mirror, etc on the remaining closet walls. The laundry room is a bit more narrow (33” between wall & machines) but no longer has the machines against your master bedroom wall. Good luck - looking forward to your project going forward! =)...See MoreCLC
5 years agolast modified: 5 years agoJmoore
5 years agocpartist
5 years agoJmoore
5 years agoCLC
5 years agolast modified: 5 years agoUser
5 years agolast modified: 5 years agoUser
5 years agoCharles Ross Homes
5 years agoMark Bischak, Architect
5 years agolast modified: 5 years agoJmoore
5 years agoUser
5 years agolast modified: 5 years agoPPF.
5 years agoJmoore
5 years agoJmoore
5 years agoB Carey
5 years agoMark Bischak, Architect
5 years agocpartist
5 years agoJmoore
5 years agoUser
5 years agochicagoans
5 years agoJmoore
5 years agoCharles Ross Homes
5 years agoCLC
5 years agocpartist
5 years agoJmoore
5 years agozmith
5 years agoJmoore
5 years agoJmoore
5 years agolyfia
5 years ago
Related Stories
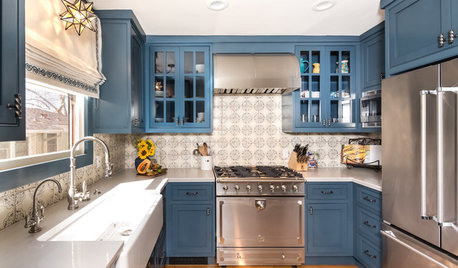
KITCHEN OF THE WEEKKitchen of the Week: 112 Square Feet Laid Out for 2 Cooks
A thoughtful new design lets this couple cook comfortably in tandem and includes room for a much-needed pantry
Full Story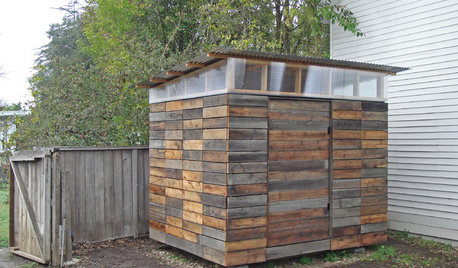
STORAGE2 Weeks + $2,000 = 1 Savvy Storage Shed
This homeowner took backyard storage and modern style into his own hands, building a shed with reclaimed redwood and ingenuity
Full Story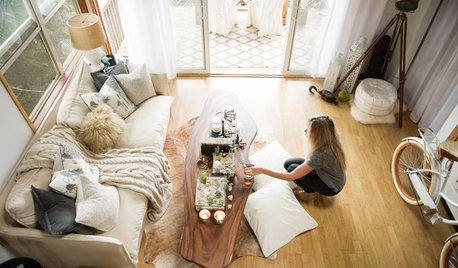
HOUZZ TOURS13 Character-Filled Homes Between 1,000 and 1,500 Square Feet
See how homeowners have channeled their creativity into homes that are bright, inviting and one of a kind
Full Story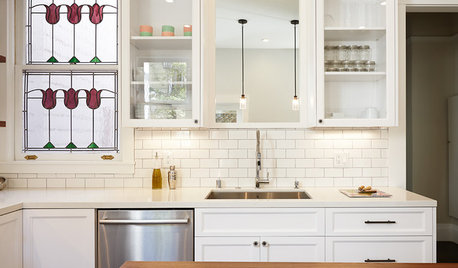
KITCHEN DESIGNKitchen of the Week: A Dark Kitchen Brightens Up
A cooking space honors the past while embracing the present
Full Story
KITCHEN DESIGNKitchen of the Week: Traditional Kitchen Opens Up for a Fresh Look
A glass wall system, a multifunctional island and contemporary finishes update a family’s Illinois kitchen
Full Story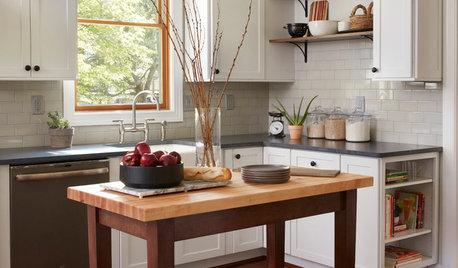
KITCHEN DESIGNKitchen of the Week: A Cottage Kitchen Opens Up
A Maryland remodel balances modern needs and architectural integrity in a kitchen designed for gatherings
Full Story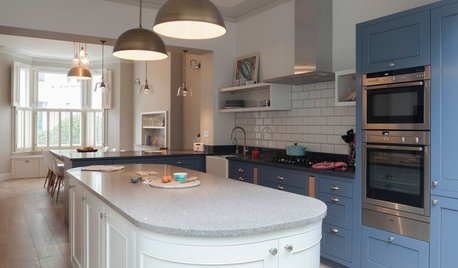
HOMES AROUND THE WORLDTraditional Kitchen Opens Up and Lightens Up
Removing a wall was key to creating a large kitchen and dining space for family life in this London house
Full Story
KITCHEN DESIGNKitchen of the Week: A Wall Comes Down and This Kitchen Opens Up
A bump-out and a reconfigured layout create room for a large island, a walk-in pantry and a sun-filled breakfast area
Full Story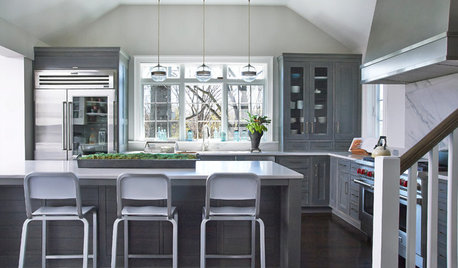
KITCHEN OF THE WEEKKitchen of the Week: Colonial Kitchen Opens Up to Scenic Views
A lack of counters and a small sink window motivate a New York couple to update their kitchen to add space for their busy family
Full Story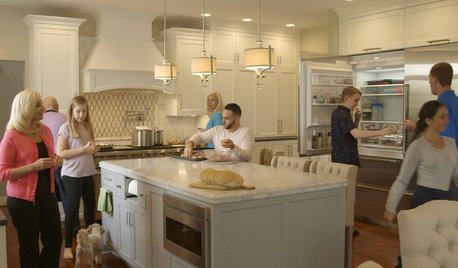
HOUZZ TVSee How 2 Families Make Life Work Under 1 Roof
Sisters and their husbands hire a kitchen designer and remodel a New York dream home for a shared life
Full Story




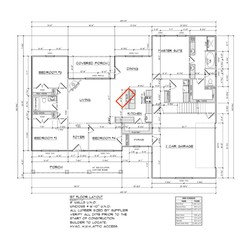
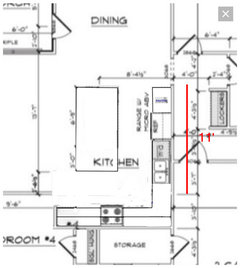
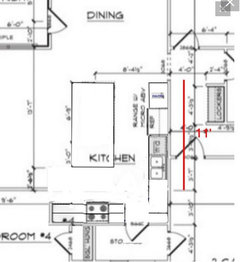
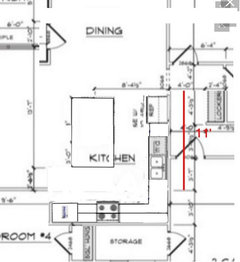





Mark Bischak, Architect