Future Kitchen- New Build- 2 Possible Layouts
bailey183913
7 years ago
Featured Answer
Sort by:Oldest
Comments (14)
designsaavy
7 years agoRelated Discussions
New build Kitchen – layout for this space?
Comments (20)Thank you for the comments. Both of you mentioned the island, and the entrance, so first up: The kitchen island - as drawn, its 2x4 ft. I'm not hung up on having an island, I just wasn't sure what to do. 14-ft wide is just barely wide enough to have an island I think. Maybe it won't be fixed, but a smaller mobile unit of sorts. The kitchen seemed too wide not to have one. I could make it narrower, a more narrow u-shape with no island. The kitchen doesn't have to be 14-ft wide. Entrance. Is it really large? Maybe you are right. That's why we wanted to use the center section of the house for the master bath as much as possible; that center bay is a lot of square feet that isn't being used for much (stairs, entrance). I also didn't draw the closet in that last pic, its shown in the builder drawing. My drawing does not show/account for wall thickness either, but here is another pic with a few more dimensions. I figure there is about 9-ft of width for the entrance, and about 11-12 ft in front of the entrance to the stairs. I am thinking in addition to the closet on the left as you enter, there might be a hall tree or hooks/bench/something on the right. Also, yeah, I am really excited. I just want to get this figured out so we can move forward. We originally hoped to build in 2012, so my patience is waning. The upside is that everything about this project is better and easier for having waited, and I am still determined to make sure its right on paper before we build anything....See MoreNew Build - Busy Kitchen Layout Help Please!
Comments (3)"Sorry, it's blurry" oh yes! my eyes - thought I was going blind - lol! a clear pic would be good - with measurements and size of sink and fridge and oven. is that the fridge between cooktop and doorway? measurements of pantry also....See MoreKitchen Layout - New Build
Comments (5)Welcome to Kitchens Lindavana! I'm glad you worked with the Building a Home folks to get the overall layout/flow design. Now for the Kitchen... It would be help us greatly if you would please post a measured layout of the space. I understand that some walls, windows, doors, and/or doorways can be changed, but I suspect some cannot. So, on the layout or in a "verbal" description, tell us which items can/cannot be changed. I found a full-house layout in your Building a Home thread, but it doesn't match exactly with what you posted above -- so could you post a full-floor layout of your current design? It helps to see how the Kitchen relates to the rest of the house and how traffic flows in, around, and through the Kitchen. See the Layout Help FAQ below for a sample layout. Basically, we need the widths or each wall/window/door/doorway and the distances b/w each wall/window/door/doorway. I assume you want a table that seats 6 without expanding it, correct? You have no children now, do you plan any in the future? Is this going to be your "forever" home? I.e., do you plan to retire in this home? How do I ask for Layout Help and what information should I include? http://ths.gardenweb.com/discussions/2767033/how-do-i-ask-for-layout-help-and-what-information-should-i-include We also have a "New to Kitchens/Read Me" thread. It contains links to not just the Layout Help FAQ, but to Kitchen design best practices/guidelines and other useful information for navigating the Forum. New to Kitchens? Read Me First! http://ths.gardenweb.com/discussions/4306041/new-to-kitchens-read-me-first...See MoreKitchen layout, new build
Comments (9)How will the island be used most? 1. One person prepping meals (original island is best) 2. One person prepping meals with one or two people hanging out at the island (original island is best for the cook, and one or two persons sitting on the left side of the island, facing the view) 3. One person prepping, 3 or more people at the island (looking at the view, not visiting with the cook or each other) (rotated island is better for guests, worse for cook) 4. 3 or more people at the island without any cooking going on, enjoying the view (rotated island is better) There may be other possibilities, but you get the idea. It seems to me that the case of multiple people sitting at the island to look out the window will be the exception rather than the rule. Multiple people are more likely to be visiting; if gazing at the view is the primary activity, there are better places to do it, as Annette pointed out. While I appreciate your consideration of people other than the cook in your kitchen, it does not make sense to reduce the functionality of the kitchen every day for those exceptional situations....See Moredesignsaavy
7 years agolast modified: 7 years agocpartist
7 years agodesignsaavy
7 years agolast modified: 7 years agobailey183913
7 years agodesignsaavy
7 years agolast modified: 7 years agopractigal
7 years agobailey183913
7 years agodesignsaavy
7 years agocpartist
7 years agolast modified: 7 years ago
Related Stories

KITCHEN APPLIANCESFind the Right Oven Arrangement for Your Kitchen
Have all the options for ovens, with or without cooktops and drawers, left you steamed? This guide will help you simmer down
Full Story
KITCHEN DESIGNKitchen Layouts: A Vote for the Good Old Galley
Less popular now, the galley kitchen is still a great layout for cooking
Full Story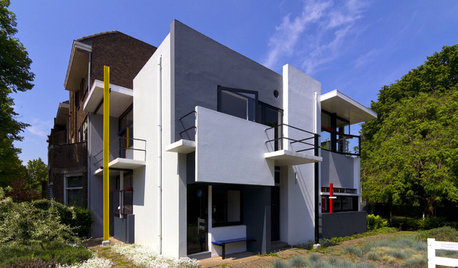
ARCHITECTUREDo These Surprising Contemporary Exteriors Hint at the Future?
Unconventional homes may someday be commonplace, thanks to more building choices than ever before
Full Story
HOMES AROUND THE WORLDHouzz Tour: 2-Bedroom Apartment Gets a Clever Open-Plan Layout
Lighting, cabinetry and finishes help make this London home look roomier while adding function
Full Story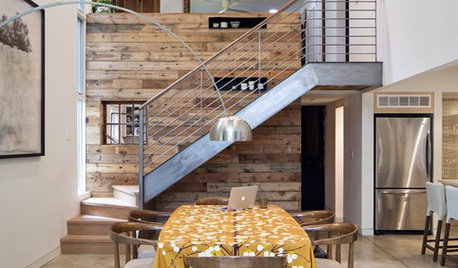
GREEN BUILDINGThe Future of Smart Design: Reuse, Reduce, Recycle
See why reducing waste in a home construction project should appeal to every architect, designer and client
Full Story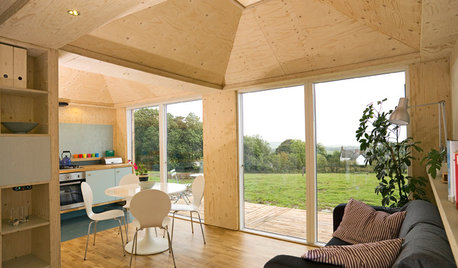
HOMES AROUND THE WORLD9 Houses That Show Why Wood Is the Material of the Future
Most people may associate wood with traditional homes, but in these innovative, modern structures, its uses are really branching out
Full Story
KITCHEN DESIGNKitchen of the Week: Barn Wood and a Better Layout in an 1800s Georgian
A detailed renovation creates a rustic and warm Pennsylvania kitchen with personality and great flow
Full Story
KITCHEN DESIGNKitchen of the Week: More Light, Better Layout for a Canadian Victorian
Stripped to the studs, this Toronto kitchen is now brighter and more functional, with a gorgeous wide-open view
Full Story
KITCHEN DESIGNGoodbye, Island. Hello, Kitchen Table
See why an ‘eat-in’ table can sometimes be a better choice for a kitchen than an island
Full Story
HOMES AROUND THE WORLDThe Kitchen of Tomorrow Is Already Here
A new Houzz survey reveals global kitchen trends with staying power
Full StorySponsored
Columbus Area's Luxury Design Build Firm | 17x Best of Houzz Winner!



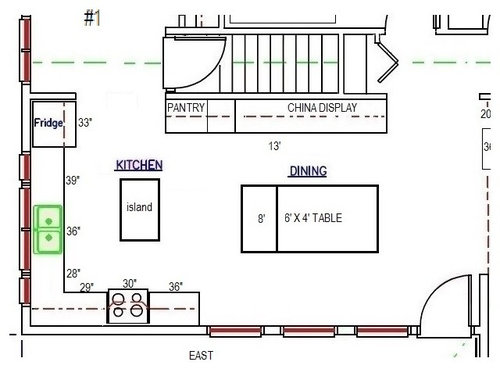



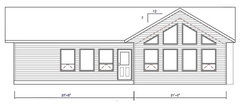

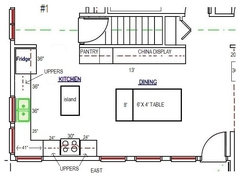
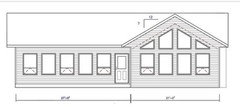



mama goose_gw zn6OH