New build Kitchen – layout for this space?
Am E
9 years ago
Featured Answer
Sort by:Oldest
Comments (20)
Am E
9 years agohuango
9 years agoRelated Discussions
New build - would like any ideas on Kitchen layout
Comments (59)celtic - below are pictures of fridge placements that helped me try to figure out what different ones would look like. I have to say I do not like that fridge B and C stick out as far as they do. Fridge D gives me an idea from a side view at how far it could stick out (just the doors). I like the design of A. Is that the style you are referring to that is $$$. Seems most fridges are enclosed by cabinetry. Probably standard. Layout D was the layout that kind of inspired my kitchen somewhat. They have the fridge and oven side by side and when seen together it actually looks nice. Another option if there is space is just to move the oven down some so that there is usable counter space in between the two. I like all of the new layouts. Each one as youve said has something that you might dislike about it. #3 probably is the best one because of the sight lines, however, I have to agree with Lisa_a in that I like the #3 because of the sight lines, but like the separation of the oven and fridge in 2. I have to admit too that I agree with rhome and that is I liked the pantry location better in the first one because Id like to use that other space as a message center, however, it looks like I gain a lot more cabinet space back in the kitchen when putting the pantry by the sink. These now are just compromises Ill have to make. One of the OP said that having the fridge near the pantry will make it easier to put groceries away, plus where the fridge is at now (new plans) is directly down the hall from the two bedrooms if kids were playing in there. DH is home now so hopefully tomorrow morning we can digest all of this and come to a decision. I guess bottom line is that leaving our kitchen as is on our current plan will create no problems getting around the island because I have lots of space, correct? However, the functionality of the layout isnt ideal (pantry outside of kitchen, no real place for guest to sit on the outside perimeter of the kitchen or is there?). I think the pantry was the only real eyesore there, correct? I watched something on HGTV tonight and the couple wanted to find a home without an island in the kitchen because in her previous house it just got in her familys way. All this talk about islands whats everyone elses view? Love it or hate it? I find that without it I may have too much extra wasted space in the middle. Couple of things I want to make sure I address looks like youre adding a slight wall in the dining room area. Is that just preference because it will look better, or what is the reason for that? I do like that by changing the kitchen I get a private MB entrance and a new shallow storage area. Not sure what Ill use that for yet, but you can never have enough storage space. Would have been the perfect size for a message center, just wrong location. The new MB entrance is that going into old hallway space with closet straight ahead? Can that MB closet be extended and hallway reduced? Vanity storage by MB sink should be a problem. That space should open up and be usable once I reduce down the shower size. Now can you recommend someone who can redraw this out on my plan with dimensions? Thanks to all as always for all your help. Ill give you an update after I talk to DH. Fridge A Fridge B Fridge C Fridge D Kitchen layout...See MoreNew Build - Busy Kitchen Layout Help Please!
Comments (3)"Sorry, it's blurry" oh yes! my eyes - thought I was going blind - lol! a clear pic would be good - with measurements and size of sink and fridge and oven. is that the fridge between cooktop and doorway? measurements of pantry also....See MoreNew Build Kitchen Layout
Comments (20)I'd leave this layout "as is" ... except for one thing: I'd add the 24" pantry cabinet to the end of the existing cabinet run ... maybe even a 36" or two 24s. You do need the storage. Why? - The space is small, and this layout is about as efficient as it's going to get. - You really can't afford to give up space in your dining room, especially since you have a door in that room. - Go with a round (or oval) table in this space. It's not large, and a round table will allow for better circulation. - Agree with the above posters that if you remove the wall, you'll be losing necessary support. I suspect you also have water lines in this wall. - No to a pass-through in this wall. The wall backs up to a cased opening, and it just isn't going to work. - I agree with the poster above who says this layout is open, but not too open. It's kinda ideally open, in my opinion. You will be able to hear the TV or the kids in the living room, but guests won't be able to see the mess in your sink. Does the house exist yet? If not, I have a couple other small thoughts: - I'd rather see the garage door open into the foyer. This would give you convenient access to the closet by the front door, and it would allow you to place a pretty table or storage cabinet where the current garage door is shown. - Get rid of those winder stairs; they're dangerous. In the same space /for the same money you can avoid the pie-shaped steps....See MoreHelp with new build Kitchen Layout
Comments (18)As suggested by @anj_p, I like the idea of rotating the island, so that the long side is parallel to the cabinet wall. The range would be on the cabinet wall but centered with the island to provide a nice focal point from the Great Room. The fridge would stay on the wall that backs up to the mudroom and closest to the pantry. Next to the fridge would be the breakfast/coffee/snack area. Sink would be in the island, D/w on the right side of sink and dishes across from it. This will achieve 1,2,3 by the @anj_p criteria, but the advange is that it better protects the cooking and prep zones from traffic from the great room and other parts of the house going to the fridge and pantry for snacks. Maybe your family is better, but non-kitchen ”stuff” (mail, new purchases, Amazon boxes, homework, etc) accumulates on the counters of centrally located kitchens closest to the points of entry. This layout provides countertop for this random stuff (seated side of island and breakfast bar) without impacting the cook(s)....See MoreAm E
9 years agohuango
9 years agonancyjwb
9 years agoAm E
9 years agoAm E
9 years agoAm E
9 years agofunkycamper
9 years agonancyjwb
9 years agoAm E
9 years agoJillius
9 years agolast modified: 9 years agoJillius
9 years agofunkycamper
9 years agolast modified: 9 years agoAm E
9 years agolast modified: 9 years agofunkycamper
9 years agoAm E
8 years agofunkycamper
8 years agolast modified: 8 years agorebunky
8 years agolast modified: 8 years ago
Related Stories

KITCHEN DESIGNKitchen Layouts: A Vote for the Good Old Galley
Less popular now, the galley kitchen is still a great layout for cooking
Full Story
KITCHEN APPLIANCESFind the Right Oven Arrangement for Your Kitchen
Have all the options for ovens, with or without cooktops and drawers, left you steamed? This guide will help you simmer down
Full Story
KITCHEN DESIGNKitchen Layouts: Island or a Peninsula?
Attached to one wall, a peninsula is a great option for smaller kitchens
Full Story
KITCHEN DESIGNDetermine the Right Appliance Layout for Your Kitchen
Kitchen work triangle got you running around in circles? Boiling over about where to put the range? This guide is for you
Full Story
KITCHEN DESIGNKitchen of the Week: Barn Wood and a Better Layout in an 1800s Georgian
A detailed renovation creates a rustic and warm Pennsylvania kitchen with personality and great flow
Full Story
KITCHEN DESIGNOptimal Space Planning for Universal Design in the Kitchen
Let everyone in on the cooking act with an accessible kitchen layout and features that fit all ages and abilities
Full Story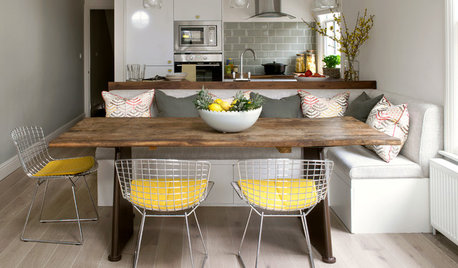
KITCHEN DESIGNHow to Make Your Kitchen a Sociable Space
They say the best parties happen in the kitchen. Here’s how to ensure that you’re cooking up a pleasant place to hang out
Full Story
KITCHEN DESIGNKitchen of the Week: Turquoise Cabinets Snazz Up a Space-Savvy Eat-In
Color gives a row house kitchen panache, while a clever fold-up table offers flexibility
Full Story
KITCHEN DESIGNSingle-Wall Galley Kitchens Catch the 'I'
I-shape kitchen layouts take a streamlined, flexible approach and can be easy on the wallet too
Full Story
KITCHEN DESIGNKitchen of the Week: More Light, Better Layout for a Canadian Victorian
Stripped to the studs, this Toronto kitchen is now brighter and more functional, with a gorgeous wide-open view
Full Story








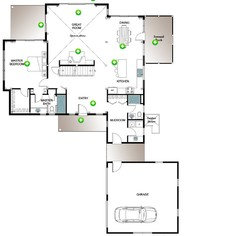

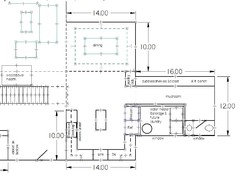
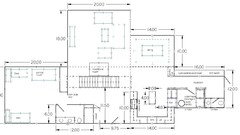


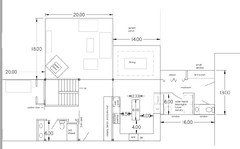

Am EOriginal Author