Kitchen lighting layout advice
willlayton
5 years ago
Related Stories

KITCHEN DESIGNKitchen of the Week: More Light, Better Layout for a Canadian Victorian
Stripped to the studs, this Toronto kitchen is now brighter and more functional, with a gorgeous wide-open view
Full Story
KITCHEN MAKEOVERSKitchen of the Week: New Layout and Lightness in 120 Square Feet
A designer helps a New York couple rethink their kitchen workflow and add more countertop surface and cabinet storage
Full Story
KITCHEN DESIGNKitchen Layouts: Ideas for U-Shaped Kitchens
U-shaped kitchens are great for cooks and guests. Is this one for you?
Full Story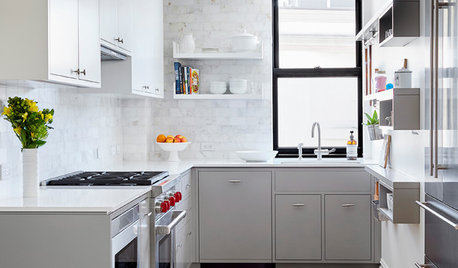
SMALL KITCHENSThe 100-Square-Foot Kitchen: A Dark Space Sees the Light
A new layout and open shelves bring a feeling of spaciousness to a compact New York City apartment kitchen
Full Story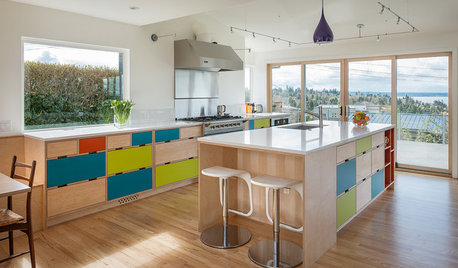
COLORFUL KITCHENSMidcentury Kitchen Seen in a New Light
A once-dark Seattle space brightens up with colorful cabinets, lighter materials, bigger views and an expanded layout
Full Story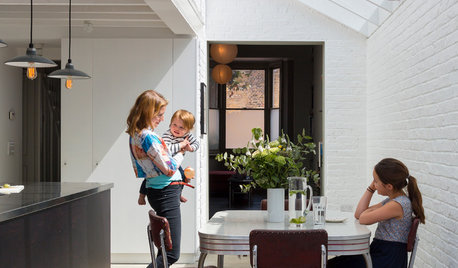
ADDITIONSRoom of the Day: A Light-Filled Loft-Style Kitchen Addition
A period London property embraces industrial style and exposed materials with an open-plan layout
Full Story
SMALL KITCHENSSmaller Appliances and a New Layout Open Up an 80-Square-Foot Kitchen
Scandinavian style also helps keep things light, bright and airy in this compact space in New York City
Full Story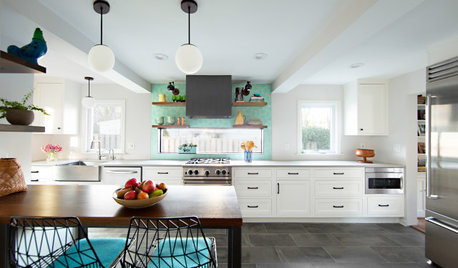
KITCHEN MAKEOVERSKitchen of the Week: Light and Airy With a Bright Backsplash
A designer helps a couple update the kitchen with an efficient layout and custom details like a walnut-topped peninsula
Full Story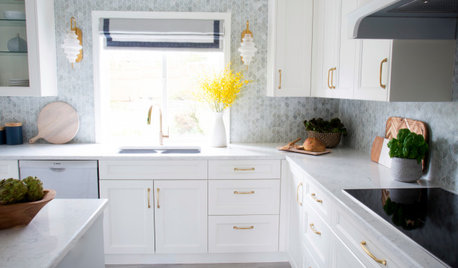
KITCHEN MAKEOVERSKitchen of the Week: From Dark to Light in Vancouver
The U-shaped layout worked well for cooking, but dark finishes were bringing the British Columbia homeowners down
Full Story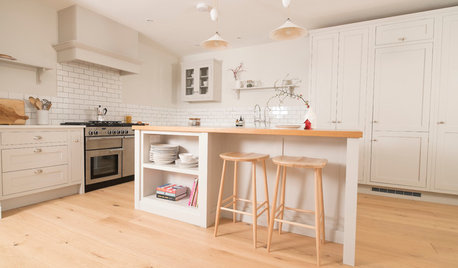
KITCHEN OF THE WEEKA Shaker-Style Family Kitchen That’s Calm and Light
An addition provides a perfect opportunity to create an airy family kitchen with classic good looks in Wales
Full Story


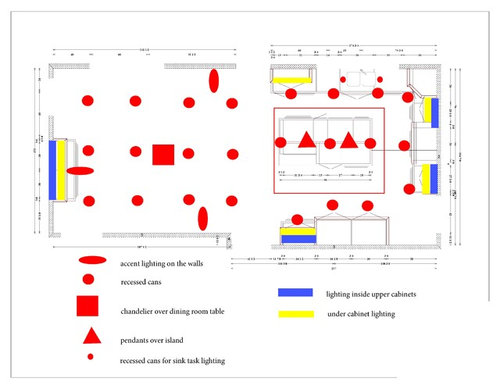

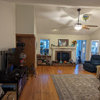

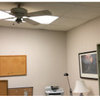
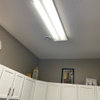
decoenthusiaste
Related Discussions
Lighting Layout -- Need Advice for Kitchen Remodel
Q
Kitchen Remodel : Layout Advice any other advice?
Q
Front door entry right into kitchen..looking for kitchen layout advice
Q
Seeking kitchen layout advice for L-shaped kitchen
Q