Kitchen layout options
mlb418
5 years ago
Featured Answer
Sort by:Oldest
Comments (15)
mlb418
5 years agomlb418
5 years agoRelated Discussions
thoughts on KDs kitchen layout options?
Comments (35)I thought this was your kitchen, not the KD's kitchen. Many KDs will try to talk you into what they want to do...and it's not necessarily what's best for the client. They don't care, after all, they don't have to live with the results. [Not all KDs are like this...there are also many that are responsible and do care about their clients...like most of the pros who post here. But, there are many KDs that are not/do not. I know, I ran into a few during my remodel journey.] Is your KD saying a 10.5" overhang is OK (30" - 1.5" - 18" = 10.5")? Is s/he a Certified Kitchen Designer (CKD)? (No, there are no guarantees on "KD quality" even for a CKD, but at least they had to have enough knowledge to pass the certification exam.) Even 31" still only gives you an 11.5" overhang. Here are some numbers.... 30" wall run/refrigerator/range + 31" island + 25.5" wall run (w/counters) = 86.5" 161" - 86.5" = 74.5" 74.5" / 2 = 37.25" aisles...and one of those aisles will have seating backing to pantries & hutch/counter Even making the aisle b/w the range side and the island 36" only gives you a 38.5" aisle on the other side of the island. (If the range & refrigerator are on opposite sides, the aisles could be worse.) Remember, too, that if you have only 18" cabinets, that means your island workspace is only 19.5" deep if someone is sitting at the island...maybe less since you will have such a shallow overhang. So you're also sacrificing workspace. Personally, I'd rather have deeper drawers in the island than I would the pantry. Pantries generally work much better with shallow shelves than they do with drawers or ROTS (roll out tray shelves), deep or shallow. The island location, OTOH, is a great location for pots & pans, prep tools, etc...and they usually work best in drawers, not shelves. Is she suggesting the 18" deep island base cabinets be drawers, ROTS, or stationary shelves? I had stationary shelves in the base cabs of my old kitchen and accessing anything that wasn't right in the very front (first 9" to 12") meant I had to either get on my hands & knees or contort my body. I know I will never, ever have stationary shelves in base cabinets again (unless they're no more than 12" deep). Is it really crucial to have seating at the island? How about just one seat at the end (where the curve is)? That would be a place for someone to sit and visit with you while giving you the entire depth of the island as workspace as well as allowing the narrow aisles to work better (no seats). One thing to remember, don't be "penny wise & pound foolish". I.e., don't cut corners just to save money. The "bones" of the kitchen (and DR & "kitchen table") are more important than some of the furnishings. In fact, some furnishings can be put off until more money has been saved. Look at what you can postpone until later so you can get the basics done right. Things like a backsplash or decorative doors on the ends of cabinets or expensive faucets or even new appliances (if the current ones will fit and are in good working order) can be postponed until later. The kitchen's design & cabinets, OTOH, are arguably the most important items to get right from the very beginning. One last thing. Since your aisles and seating are very tight, be very, very sure all measurements are correct. In your case being off by even a couple of inches could be an issue. Measure from at least three heights...near the ceiling, half-way down the wall, and toward the floor. Measure from various points along each wall as well. It's rare for all walls to be perfectly straight and plumb. You need to be sure you have the smallest measurement so you know what you really have to work with. We've all given you our advice on how to have truly functional kitchen. It's now up to you to decide what to do with this advice...heed it or discard it. This, after all, is your kitchen. You need to decide what's important to you: adequate workspace, adequate aisle widths, functional storage, good workflow, comfortable seating, etc. Just make your decisions based on good information. That way you will be making informed decisions by weighing the pros & cons of each choice. You will know going forward what compromises you made and will not later say, "why didn't someone tell me?" You are the one who will have to live with and work in this kitchen every day, not us...so it has to meet your needs and wants. Good luck and keep us posted on your progress!...See MoreKitchen Layout Options--- new for 2012
Comments (3)So, a couple of things. It's just a little bit busy for me. The assorted height changes, depth and style changes would drive me bats. I would have bigger windows - maybe with that arch pattern and not cabinets between the "ends" and the range. You might try placing stuff that emulates the deep cabinet sides to your existing range. I don't have issues with statement hoods or mantle emulations, but having those deep/tall sides might be annoying. I think your ref will stick out further and quite possibly its door will hit a person seated at the table. I wonder if its possible to consolidate the island and the table - only having one seating area instead of two. It's hard to tell without trying to work it up, but I wonder if this could be a two island space? Omit the "L" part with the sink and think about cooking/prep island with water up near the window and an eating/cleanup island perhaps placed where the table is?...See MoreFollow-up to Help with Kitchen Layout Options
Comments (18)Lisa, I would move the DW to other side of the sink for two reasons: (1) It will "block" access to the cooking area from non-cooks and protect the Cooking Zone somewhat from those entering the kitchen from the top right doorway. (No, the DW shouldn't interfere w/the range if it's moved.) (2) The best Prep Zone location is the right side of the range and you won't have the DW door opening into the backs of peoples legs. This area is the better Prep Zone b/c the window is on that part of the wall, there's much more workspace, and it's also protected from through-traffic. Yes, the DW will be in the path b/w the Prep & Cooking Zones and the refrigerator, but with the DW in the island and the refrigerator on the "top" wall, it's going to be an issue no matter where it is as well as the issue of zone-crossing. Question: How do you feel about banquette seating? I was thinking of the upper left corner...it would open up the space to even more possibilities... One other thing...island seating (and this is in general): Number of seats...To have 3 seats, you need an island at least 72" (6') wide b/c you need at least 24" of linear space per person. If it's not at least that wide, then you need to add a curve to give you that much space. Lisa's island has that space and more. It is about 7" too short for 4 seats, but it's plenty long/wide enough for the 3 seats you have been showing - but the islands in your layouts do not appear to be wide enough for three. Seating overhang...For counter-height seating, you need at least a 15" overhang if you expect anyone to be comfortable sitting at the island for more than a few short minutes. Skimping on seating overhang does not make an island fit in a space with a narrow aisle behind it. When sitting at the island, people will take up the same amount of space unless they straddle the island (legs spread so they can sit closer) or sit sideways (and twist to face the peninsula). If they lean/hunch forward to reach the counter, which is what they will have to do if you want to fit 3 people at the island, then they will stick just as far into the aisle as if there was sufficient overhang...it'll just be their bodies taking up the additional space w/o the benefit of a counter. None of these positions, btw, is very comfortable for any length of time. We have friends with a 12" overhang on their peninsula and neither my DH nor my DS ever sit at their peninsula...it's just too uncomfortable for them for even a short length of time (they're 6'5" and 6'6", respectively). Even at 5'10", I find it uncomfortable after about 15 minutes...and I usually have to sit sideways during that time. Even our 15" overhang is too shallow for my DH & DS, so they rarely sit there...they do sometimes, but not often! For an average-sized family (5'5" to 6'0"), I think 15" is fine, but if anyone is taller, then I recommend 18" (which is what I now wish we had done). Seating back-to-back....with a 15" overhang, you will need at least 54" (preferably 60") b/w the table and the island counter edge to allow someone to pass by when there's some sitting at both locations and 48" if there are people sitting at only location (table or island).. Any less and people are going to have get up or squeeze themselves & their chairs/stools in to give the passerby room to squeeze by. Again, speaking from personal experience. If I put my DR table where it needs to be to have the chandelier centered over it, I have approx 48" b/w the table and the peninsula counter. If there is someone at each location, no one can get by b/w them. I've moved the table as far as I can w/o putting the chandelier over the aisle and we have approx 54" now...but (1) my DS bumps his head on the chandelier occasionally and (2) it doesn't look "right" [I need to get one of those contraptions that allows you to hang he chandelier in a different spot than where it's attached to the ceiling...via a draped chain, usually.] Additionally, the 54" is a bare minimum...people squeeze by, not comfortably walk by. [With a 12" overhang, add 3" to those minimum aisle widths.]...See MorePlease critique our kitchen layout options
Comments (16)Mama_Goose: thanks for the reference pictures, with that style hood I like how it looks with the cabinets spaced away from the hood, it makes it feel more open. Buehl: We have a few more cabinets available than what I've shown in the drawings. In total we have: 4 - 30" base cabinets with doors and a drawer 1 - 30" base cabinet with drawers 1 - 36" sink cabinet (in my layouts, I turned a 30" base cabinet into the sink to enlarge the walk ways 1 - 18" base cabinet with drawers 2 - 24" pantries that are full height 1 - 24" base cabinet with just doors 1 - 40" upper cabinet 1 - 46.5" upper cabinet 1 - 20" upper cabinet 1 - 20" upper cabinet that is short because it goes under a load carrying beam. I also have a 60" base and 60" upper cabinet set that have different dimensions; the base cabinets are 1.5" shorter than the others and the uppers are 3" taller than the others. I have no idea why anyone would do this. The pink walls are load bearing walls. The load bearing wall between the kitchen and dining room would be easy enough to open up, but the one in the living room - kitchen area is not so easy. Benjesbride: I like your layout, but unfortunately we need 4 bedrooms and the office. My husband works from home most days so it's important the office is a separate room (although it doesn't need to be as big as it is now). We've played around with putting the kitchen in the office; but then we'd need to build walls in the current dining room to make that a separate office and I'm afraid that would make the house feel closed off. Zsmith : I'm not a fan of seeing the kitchen when you walk in either, but have kind of resolved myself to it unless we're willing move some load bearing walls. If it weren't for the cathedral ceilings in the living room, the kitchen would work well in the corner where the cherry built-ins are, then put the living room in the kitchen. But that would leave half the living room with cathedral ceilngs and half with 8' ceilings and that would just be weird. (Right?) The dining room is the only space we have for eating (it is not a formal space); we used to let the kids eat breakfast on the floor on the weekends but that ended when we got a dog. I agree that I'd like to create a separation for the entryway. I want to be careful that I don't specialize the dining room for just a dining room in case we change our minds in the future. I was thinking about doing something like this for the separation (someday):...See MoreKim Weaver
5 years agomlb418
5 years agosarahachevalier
5 years agobiondanonima (Zone 7a Hudson Valley)
5 years agoDeep Houzz
5 years agomlb418
5 years agoChristine R
5 years agomlb418
5 years agoartistsharonva
5 years agomlb418
5 years agomlb418
5 years agoAFritzler
5 years ago
Related Stories

KITCHEN DESIGNKitchen Banquettes: Explaining the Buffet of Options
We dish up info on all your choices — shapes, materials, storage types — so you can choose the banquette that suits your kitchen best
Full Story
KITCHEN DESIGNKitchen Layouts: Island or a Peninsula?
Attached to one wall, a peninsula is a great option for smaller kitchens
Full Story
KITCHEN APPLIANCESFind the Right Oven Arrangement for Your Kitchen
Have all the options for ovens, with or without cooktops and drawers, left you steamed? This guide will help you simmer down
Full Story
KITCHEN DESIGNKitchen Layouts: A Vote for the Good Old Galley
Less popular now, the galley kitchen is still a great layout for cooking
Full Story
KITCHEN DESIGNDetermine the Right Appliance Layout for Your Kitchen
Kitchen work triangle got you running around in circles? Boiling over about where to put the range? This guide is for you
Full Story
KITCHEN COUNTERTOPSKitchen Counters: Concrete, the Nearly Indestructible Option
Infinitely customizable and with an amazingly long life span, concrete countertops are an excellent option for any kitchen
Full Story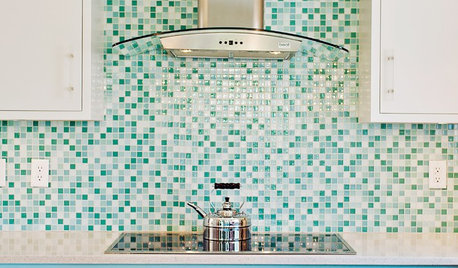
KITCHEN DESIGN9 Popular Stovetop Options — Plus Tips for Choosing the Right One
Pick a stovetop that fits your lifestyle and your kitchen style with this mini guide that covers all the basics
Full Story
KITCHEN DESIGNHow to Design a Kitchen Island
Size, seating height, all those appliance and storage options ... here's how to clear up the kitchen island confusion
Full Story
KITCHEN LAYOUTSThe Pros and Cons of 3 Popular Kitchen Layouts
U-shaped, L-shaped or galley? Find out which is best for you and why
Full Story
KITCHEN DESIGNHow to Plan Your Kitchen's Layout
Get your kitchen in shape to fit your appliances, cooking needs and lifestyle with these resources for choosing a layout style
Full Story


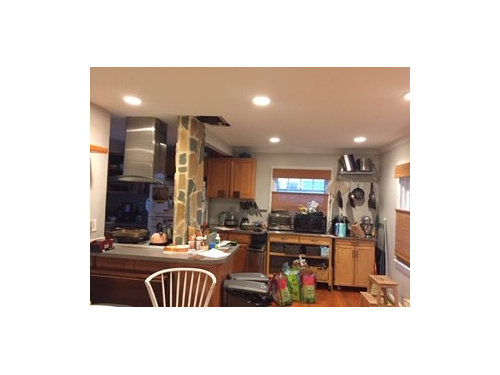

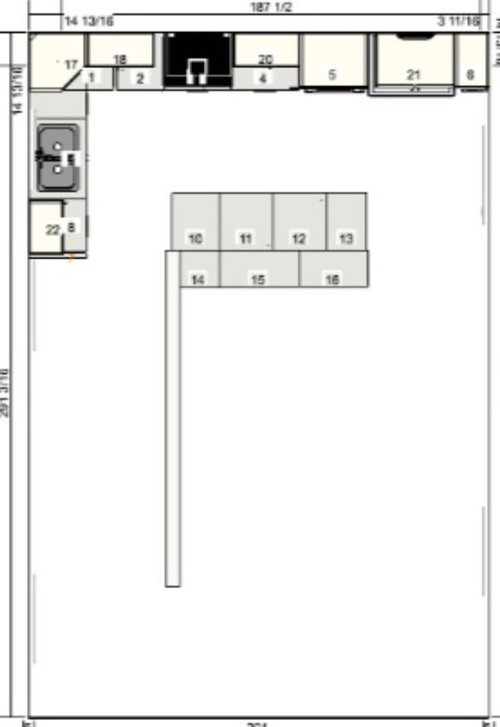
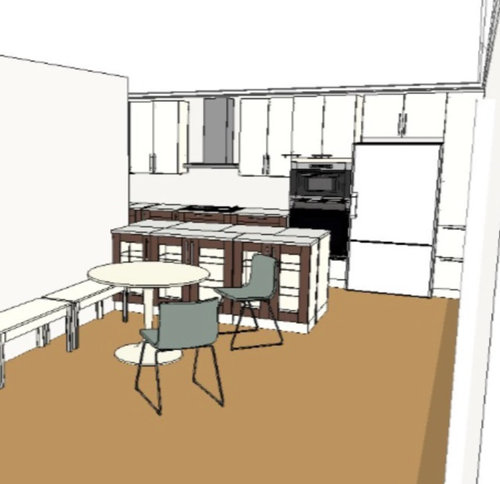


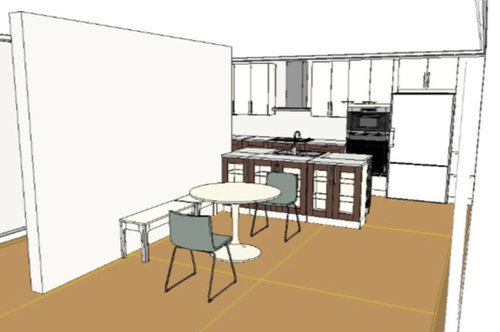
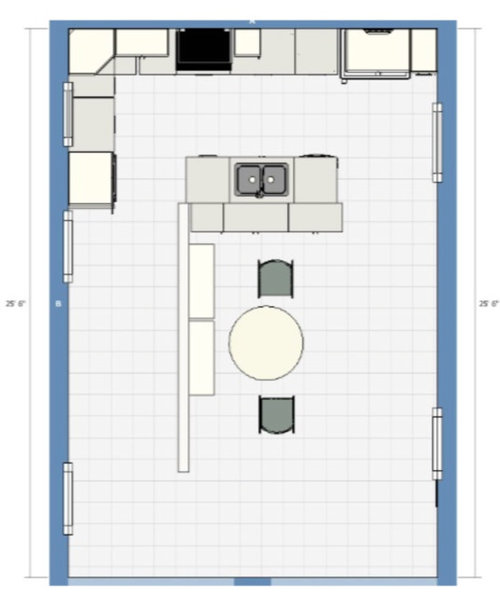
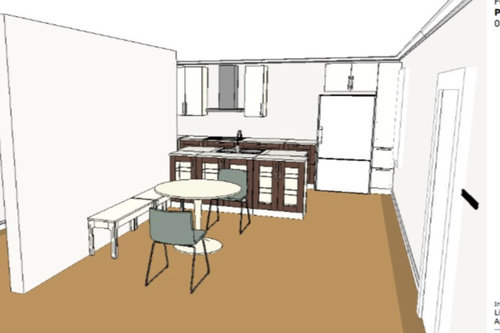
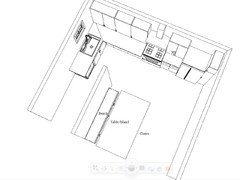
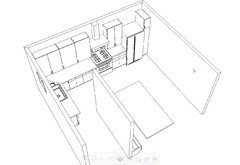



mama goose_gw zn6OH