Planning a master bathroom reno
sydneyfv
5 years ago
Related Stories
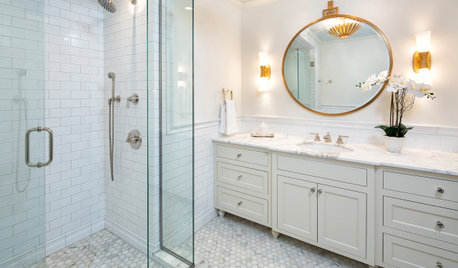
BATHROOM WORKBOOK7 Key Things to Establish When Planning a Master Bathroom
If a new en suite bathroom is in the cards, read this expert’s guide to working with the space you have
Full Story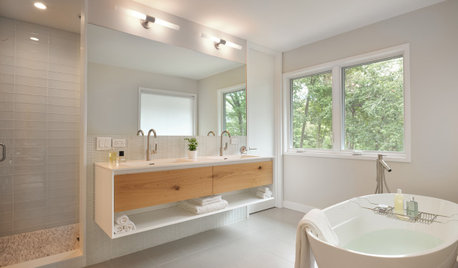
BATHROOM WORKBOOK7 Design Details to Consider When Planning Your Master Bathroom
An architect shares his ideas for making an en suite bathroom feel luxurious and comfortable
Full Story
BATHROOM DESIGNA Designer Shares Her Master-Bathroom Wish List
She's planning her own renovation and daydreaming about what to include. What amenities are must-haves in your remodel or new build?
Full Story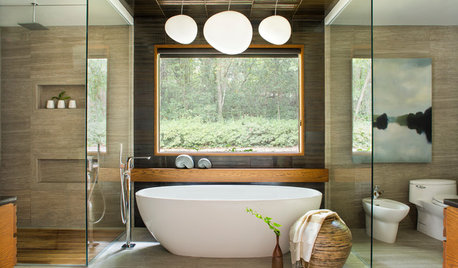
ROOM OF THE DAYRoom of the Day: Serene Sophistication in a Master Bathroom
Rich textures, careful planning and symmetry give an Atlanta couple a beautiful new place for unwinding
Full Story
BATHROOM MAKEOVERSRoom of the Day: Bathroom Embraces an Unusual Floor Plan
This long and narrow master bathroom accentuates the positives
Full Story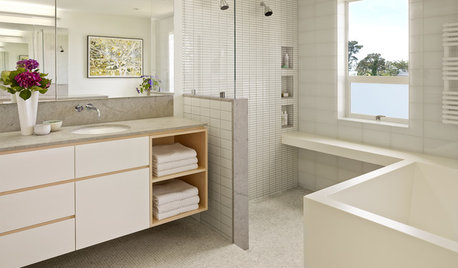
BATHROOM DESIGNRoom of the Day: Geometry Rules in a Modern Master Bathroom
Careful planning pays off in this clean-lined bathroom with his-and-her vanities, a semiopen shower and a soaking tub
Full Story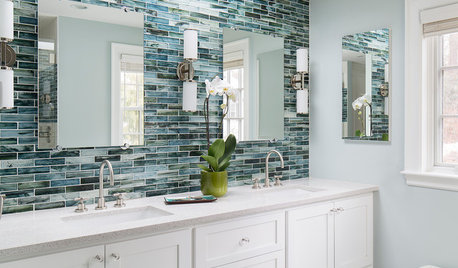
ROOM OF THE DAYRoom of the Day: Calm and Serene Master Bathroom
Tile inspired by Japanese brush painting brings a restful feeling to a new room
Full Story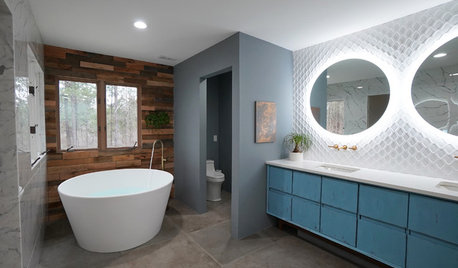
BATHROOM DESIGNBathroom of the Week: Wood Walls Warm Up an Eclectic Master Bath
An Atlanta designer tackles her most challenging remodel: her own master bathroom
Full Story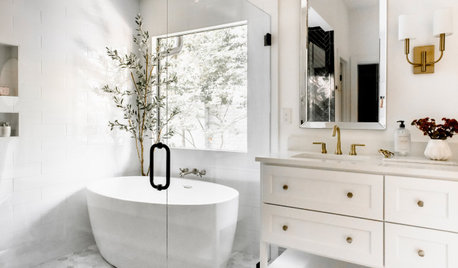
BATHROOM MAKEOVERSBathroom of the Week: New Master Bath for a 1935 Cottage
Designers go for a timeless look to complement the vintage feel of a Tulsa, Oklahoma, home
Full Story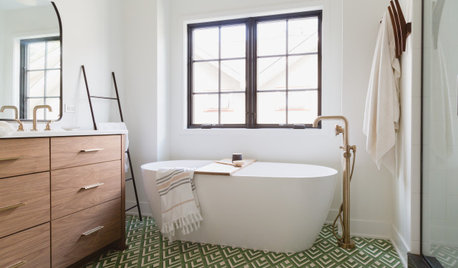
BATHROOM DESIGN6 Beautiful Master Bathrooms With Double-Vanity Setups
Geometric tile, a claw-foot tub and shiplap walls are some of the standout details in these renovated master bathrooms
Full Story



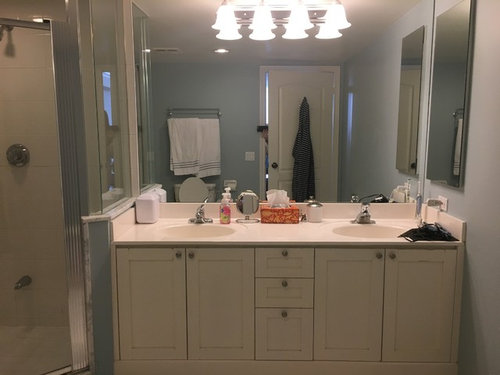
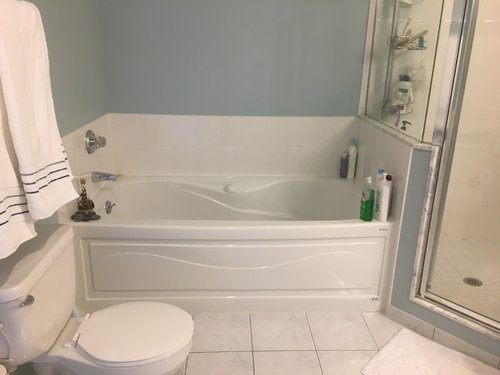

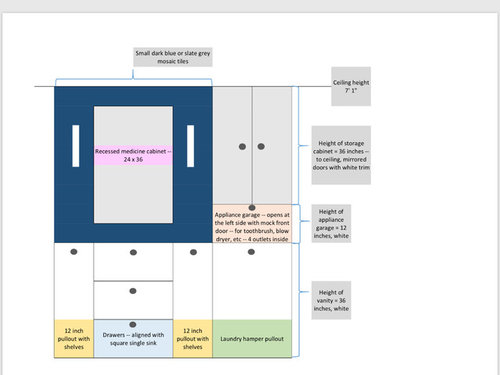



sydneyfvOriginal Author
sydneyfvOriginal Author
Related Discussions
Tiny master bathroom forced reno - expand into small m. bedroom?
Q
Seeking Advice on Master Bathroom Reno! Responses Needed ASAP!
Q
In love with this tile but......
Q
Need help with master bathroom Reno! How to work with fantasy brown?
Q
K R
sydneyfvOriginal Author
User
sydneyfvOriginal Author