help with layout
Tyler
5 years ago
Featured Answer
Sort by:Oldest
Comments (39)
Tyler
5 years agosarahachevalier
5 years agoRelated Discussions
Please help with layout of kitchen and other rooms in 1909 four square
Comments (134)Wow, thank you all for your kind comments! @cpartist and @P Banos, here is a pic of the exterior. I will update this thread once I have the front porch back on....See MoreNeed help with layout of trees along fence. Pics included
Comments (7)@Yardvaark. Thank you. I never even thought of arranging the trees like this. I think this will be beautiful. I'd have to transplant the Japanese maple, and maybe one of my burning bushes. I cannot make the front (left of the bed any wider due to the fence gate, but I am going to widen the straight stretch to 6 feet and I am going to extend the flower bed so it curves around the garden shed. The front of the bed is large enough that If I remove the maple I'll be able to arrange Serviceberry as shown in your drawing....See MoreHelp me layout this space in new build
Comments (21)Thanks for all the ideas. This will be a year round second home. The lake is out the family room windows and large master window. Lot is sloped. We will have a walkout family room, 2 bedrooms, a full bath and storage in basement. We will tear down the existing structure and rebuild but zoning rules dictate we must use the existing exterior footprint and cannot add square footage. We have a builder managing the process and our plans go to an architect soon. I prefer a pantry to more cabinetry due to how we work in the kitchen. We do want both a table (small) and an island. I appreciate your thoughts and ideas....See MoreNeed help with layout of master bedroom and bathroom!
Comments (0)Please help with the layout of my room and bedroom! Here are 2 options the architect drew up but it is still not what we want. It will be vaulted ceiling so the bed must be centered. And the bed must face out towards the doors because we have water views from there. Ideally I wanted a massive closet like it shows in one of the pics 7x16 I think, but the issue was that the architect moved the entrance to the room but we can’t do that because the laundry is behind. I thought of moving the closet down into the room towards the windows and doors, but then my ceiling won’t be proportioned on both sides because the side with the closet will end and there will be a wall for the closet (hope this makes sense lol)....See MoreTyler
5 years agoTyler
5 years agoIsaac
5 years agoIsaac
5 years agoccwatters
5 years agosarahachevalier
5 years agoTyler
5 years agoTyler
5 years agosarahachevalier
5 years agomama goose_gw zn6OH
5 years agoTyler
5 years agoTyler
5 years agorantontoo
5 years agolast modified: 5 years agoTyler
5 years agoTyler
5 years agorantontoo
5 years agolast modified: 5 years agosarahachevalier
5 years agoTyler
5 years agorantontoo
5 years agoTyler
5 years agoTyler
5 years agoTyler
5 years agorantontoo
5 years agobbtrix
5 years agoTyler
5 years agoTyler
5 years agoTyler
5 years agobbtrix
5 years agorantontoo
5 years agolast modified: 5 years agoTyler
5 years agorantontoo
5 years agoTyler
5 years agobtrix00
5 years agolast modified: 5 years agobbtrix
5 years agolast modified: 5 years agorantontoo
5 years ago
Related Stories

MOST POPULAR7 Ways to Design Your Kitchen to Help You Lose Weight
In his new book, Slim by Design, eating-behavior expert Brian Wansink shows us how to get our kitchens working better
Full Story
ARCHITECTUREHouse-Hunting Help: If You Could Pick Your Home Style ...
Love an open layout? Steer clear of Victorians. Hate stairs? Sidle up to a ranch. Whatever home you're looking for, this guide can help
Full Story
BATHROOM WORKBOOKStandard Fixture Dimensions and Measurements for a Primary Bath
Create a luxe bathroom that functions well with these key measurements and layout tips
Full Story
STANDARD MEASUREMENTSKey Measurements to Help You Design Your Home
Architect Steven Randel has taken the measure of each room of the house and its contents. You’ll find everything here
Full Story
CURB APPEAL7 Questions to Help You Pick the Right Front-Yard Fence
Get over the hurdle of choosing a fence design by considering your needs, your home’s architecture and more
Full Story
ORGANIZINGDo It for the Kids! A Few Routines Help a Home Run More Smoothly
Not a Naturally Organized person? These tips can help you tackle the onslaught of papers, meals, laundry — and even help you find your keys
Full Story
KITCHEN DESIGNHere's Help for Your Next Appliance Shopping Trip
It may be time to think about your appliances in a new way. These guides can help you set up your kitchen for how you like to cook
Full Story
REMODELING GUIDESKey Measurements for a Dream Bedroom
Learn the dimensions that will help your bed, nightstands and other furnishings fit neatly and comfortably in the space
Full Story
KITCHEN DESIGNKey Measurements to Help You Design Your Kitchen
Get the ideal kitchen setup by understanding spatial relationships, building dimensions and work zones
Full Story
COLORPaint-Picking Help and Secrets From a Color Expert
Advice for wall and trim colors, what to always do before committing and the one paint feature you should completely ignore
Full Story


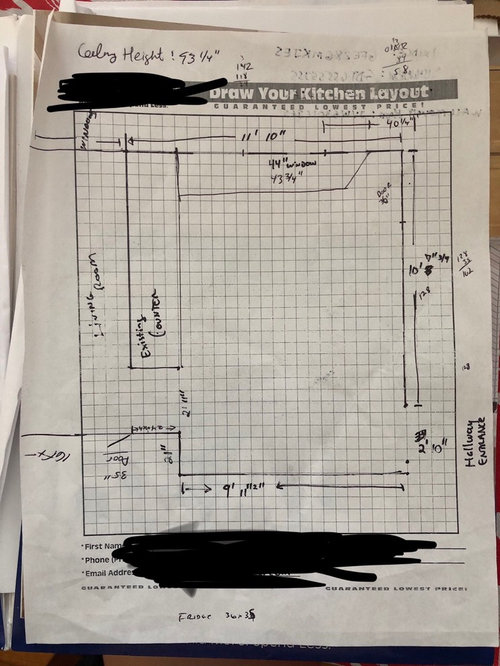
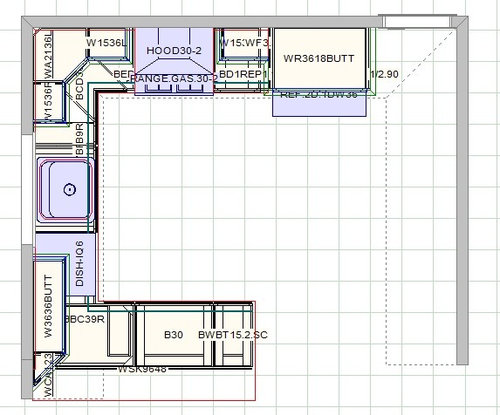
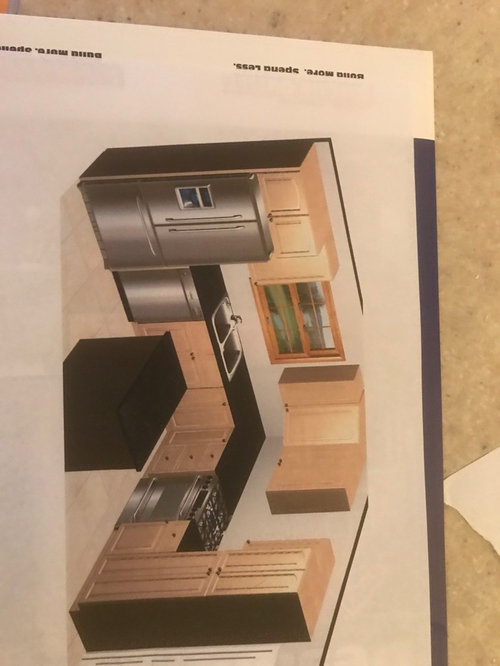
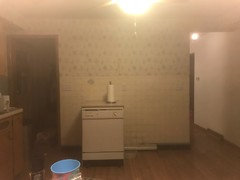


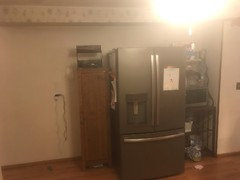






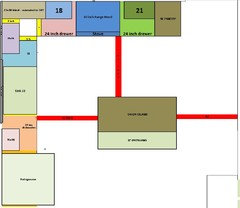
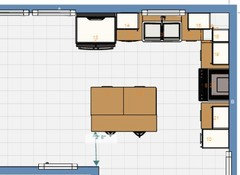

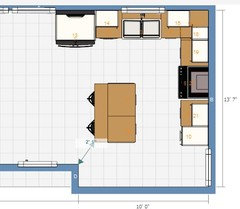
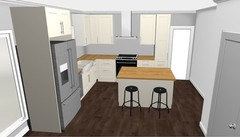
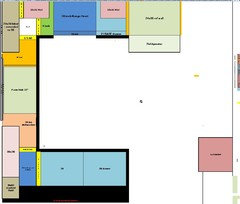

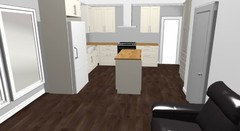
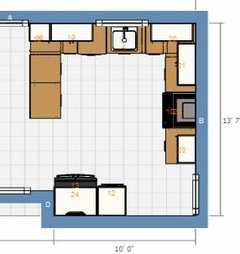



rantontoo