Please help with layout of kitchen and other rooms in 1909 four square
mononhemeter
4 years ago
last modified: 4 years ago
Featured Answer
Sort by:Oldest
Comments (134)
mononhemeter
4 years agolast modified: 4 years agoRelated Discussions
Please help me with my kitchen layout!
Comments (21)Your kitchen is similar in size to mine. I have doorways where both of your corners are and no wall where your pantries are, so our layout issues are different, but the space for an island is similar. Having the island would make navigation in a wheel chair more of a challenge, so that might be reason enough to not look further. My island is composed of 21" deep (vanity depth) cabinets on the side with the prep sink and 13" deep door cabinets (basically uppers on a toekick) on the back side. I store small appliances, outdoor plates and bowls and less often used kitchen tools there. The shallow cabinets are a dream for easy access to all those things I used to have to dig for. Not hunting at all. I could see that being a plus for your DH, in general, if not in an island. My cabinet depth is 34" and my counter top is about 37". My aisles are 37" on the main sink side an 40" on the cooktop side, reduced to 37 where the rangetop bumps out (it made DH happy). We had roughly the same space before. We couldn't really change the footprint, so mer made it more functional. We don't have a problem with the aisles, and before we redid the kitchen, the one place we did have an issue was where the island cooktop and sink (only sink then) were almost directly across form each other. If DH was helping prep or decided to "help" by doing dishes while I was cooking, it was a constant butt bump. Now those zones are separated and there is a prep sink on the opposite side of the island. By letting us work on both sides, and even the ends, of the island, we have the same width aisles, but it really opened up our kitchen. I have never cringed and wished for just a few more inches, but I have often been grateful that my prep sink is just a pivot and a step away from both the cooktop (draining, prep, etc) and the baking area (egg goo, bread dough, etc.). And I love, love, love the fact that we kept the original size island (or slightly smaller -- originally one big open box with a huge downdraft blower and a couple of drawers) and made it a highly effective workspace and efficient storage....See MoreOdd room - need kitchen layout help please!
Comments (14)Got any pictures of the existing space? -------- New topic -------- What are your feelings about graph paper? For everyone's sake, it would work better if your room was drawn to scale. For instance, I can't tell how much room you have left on the current plumbing wall after the doorway, could be 16 feet or it could be any other distance. If you can please tell us the size of every individual segment of the walls like how much wall is to the right of the living room opening? And whether the measurements include trim? With (I guess) 30" pro range + 30" sink + 36" ref, of the (I guess) 16 feet available, 8 feet are gone to appliances and sink. It's sort of recommended to "surface" the ref so other family members or sous chefs can use it without walking behind you - so let's reverse the layout of that wall. So starting from the corner where the ref used to be, there would be a 24" cabinet, 30" range, 36" cabinet, 33" sink base, 30" cabinet, 36" + 3" for building a refrigerator surround. It's not too bad for working but it becomes a one person kitchen with an assistant. Stuff comes out of the ref, sometimes runs through a cleaning process at the sink, is chopped on the other side of the sink and thrown into a pot. Flipping stuff back and forth onto the island is a thought, but you'll still need a fatish aisle because of the dishwasher and having people bypass to do things like the dishes or setting the table. 36" of great prep space "sounds ok", but reality is it will likely contain drying dishes or the coffee pot or something - just because your wall space is so limited. And that pantry is still 19 feet away (38 feet roundtrip). If it were me, I'd be looking to move somethin'. -------- New topic -------- These are combo questions about your preferences and your budget... Can you have another sink? Not trying to sound challenging or 'nuthing but has a plumber actually looked at it? Sometimes its cheap and sometimes its not. If you liked a plan enough, would you be willing to buy the island trim kit (~ $120) for the range and an island hood (pricey)? Can you replace or fill in any of the windows? Can we fill in any of the opening to the living room? As an example of what that might do - moving a lot of the pantry to that section of wall between the living room entrance and the bow window would be nice. Are you attached to that orientation of the island? Do you want a micro, another wall oven, the miele built-in espresso maker, toaster oven, tv, or next week's winning lottery number? -------- Partial interrogation questions ------ How many family members? Do you entertain? Bake? Can? Possess a small blow torch or a 30 qt mixer? Anybody with professional level cooking skills? How big is that table? Is the 13'6" empty space on the far side of the island reserved for some purpose? Buehl's Read Me First has got a long list of questions that is good to read and at least think about. There are also walk throughs for posting pictures and other information on design topics....See MoreKitchen layout help please - new kitchen
Comments (17)Here's my layout - very, very similar to Sena's. It provides three separate Prep Zones, all with approximately 60" of workspace and access to water. The primary Prep Zone is in the island with the Prep Sink and across from the cooktop. The two secondary Prep Zones are on either side of the cleanup sink. If someone is also cleaning up, then the secondary Prep Zone on the DW side will not be available until cleanup or unloading the DW is complete - but the one on the non-DW side is still available for use. Dish storage is on the Pantry side of the kitchen with 15" deep uppers as well as base cabinets. This location puts the dishes close to the DW for ease of unloading as well as on the side of the kitchen opposite the Cooking Zone and two of the Prep Zones, including the primary Prep Zone. This will keep those setting the table out of these zones and out from under foot of those working in the kitchen. The refrigerator is on the periphery for the same reason - it is easily accessible from the kitchen and the Dining Room and the rest of the house. Snackers and someone setting the table will not get in the way. There is a 6' long built-in pantry with 12" deep shelves on three sides. 12-inch deep shelves ares deep enough for the majority of items but not so deep that things get lost. 12" seems to be the ideal depth. You can get away with 15", but any deeper and things start to get lost! There are several advantages of a built-in pantry over a pantry cabinet: Much less expensive More storage space - no lost space due to cabinet walls & roll out tray shelf (ROTS) hardware and you can utilize the entire space - floor to ceiling More useful storage - no deep shelves over your shoulders that are almost impossible to see b/c even w/ROTS you still cannot see the middle of the shelves. You can see everything at one glance - no opening ROTS after ROTS looking for something Tray storage (cooking racks, cookie sheets, roasting pans, long platters, etc.) is above the MW oven in the oven stack. The trash pullout is in the island in the primary Prep Zone and near the Cooking Zone - both zones in which you generate the most trash & recyclables. It's also near the Cleanup Zone and the secondary Prep Zones. Note that the trash pullout is needed more in the primary Prep Zone & Cooking Zone than in the Cleanup Zone - but ideally it should also be near the Cleanup Zone. The island has seating for 5 - with one seat on the short end of the island. Having seats on two sides is more conducive to conversation. The cabinets on the sink run are 3" deeper than standard. This gives you more storage space as well as 3" more workspace depth. The base cabinets are 27" deep - if you can get them and they're in your budget. If not, then pull the base cabinets out 3" from the wall when they're installed. I did put in upper cabinets on the two side walls to give you more dish/prep tool/cooking tool storage space. The uppers on the Pantry side are 15" deep so even 12" wide dinner plates will fit. The uppers on the cooktop wall are 12" deep. They could be 15" deep as well, if desired. If you do not put upper cabinets on the walls, then you will need to create dish storage elsewhere. I don't recommend open shelves for anything other than items you use every single day. It only takes a couple of days for dust to start settling on items - requiring you to wash the items b/f using them and to frequently dust just to keep items looking clean. On the cooktop side, dishes on the open shelves will not only collect dust, but any stray grease, etc., will also settle on them. The hood is 6" wider than the cooktop - this is the minimum recommended. In addition, it should be 24" deep and the fan should be at least 600cfms. If you do plan to grill inside, then I recommend going even wider and a getting a more powerful fan (at least 900cfms). If all you do is boil water - then you can make do with a hood the width of the cooktop as long as you have upper cabinets flanking the hood. (If you do only boil water, then I question the need for a 48" cooktop.) The window is 10' wide to give you a lot of natural light and to open up the space. Normally, I would recommend a window to the counter, however, in this case I think it should be raised a few inches above the counter. It appears your kitchen is in the front of the house, so you don't want to make it easy for people to look in and see your dirty dishes or Prep Zones or Cooking Zone. Raising the window and putting in window treatments that can be partially closed when needed will help keep your kitchen condition private. (This is one of the reasons you don't normally put a kitchen in the front of the house.) Finally, I put in a 30" wide x 15" deep utility cabinet for a broom, dustpan, Swifter, etc. Here it is! Layout #1 . Layout #1 Zone Map ....See MoreLayout/design help please- kitchen remodel
Comments (11)Although there would be some wasted space, you might consider putting the cooktop in the corner. That would allow you move the ovens over beside the fridge. In turn the sink and DW would need to move toward the door. In the larger drawing I enlarged the window, but if that is not possible due to the brick veneer, you could move the sink off-center to the window, but set the faucet off-center to the sink--more centered on the window to disguise the off-center sink. I eliminated the stub wall beside the fridge to provide more space between the ovens and hood. The fridge would then have a wood surround with a full depth cabinet above. Have you considered a MW in the oven stack? Images--corner cooktop...See Moremononhemeter
4 years agolast modified: 4 years agomononhemeter
4 years agolast modified: 4 years agoIsaac
4 years agomononhemeter
4 years agoNewideas
4 years agodancethewildfandango
3 years agomononhemeter
2 years agomononhemeter
2 years agomononhemeter
2 years agomononhemeter
2 years agolast modified: 2 years agodancethewildfandango
2 years agoDream Sofa
2 years agomononhemeter
2 years agolast modified: 2 years agomononhemeter
2 years agomononhemeter
last yearmononhemeter
last yearmononhemeter
last yearmononhemeter
last yearmononhemeter
last yearmononhemeter
last year
Related Stories

KITCHEN MAKEOVERSKitchen of the Week: New Layout and Lightness in 120 Square Feet
A designer helps a New York couple rethink their kitchen workflow and add more countertop surface and cabinet storage
Full Story
SMALL KITCHENSSmaller Appliances and a New Layout Open Up an 80-Square-Foot Kitchen
Scandinavian style also helps keep things light, bright and airy in this compact space in New York City
Full Story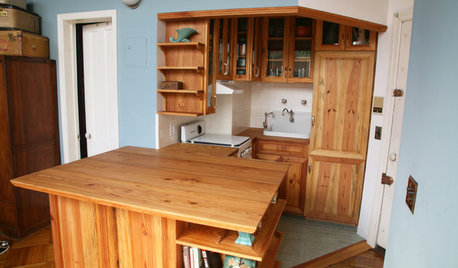
SMALL KITCHENSKitchen of the Week: Amazing 40-Square-Foot Kitchen
This tiny nook with almost all reclaimed materials may be the hardest-working kitchen (and laundry room!) in town
Full Story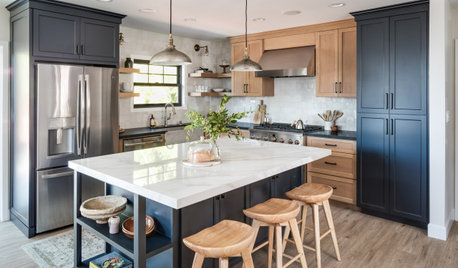
KITCHEN MAKEOVERSBefore and After: 5 Kitchen Remodels Under 160 Square Feet
New layouts and lighter palettes help these smaller-than-average kitchens feel more open and bright
Full Story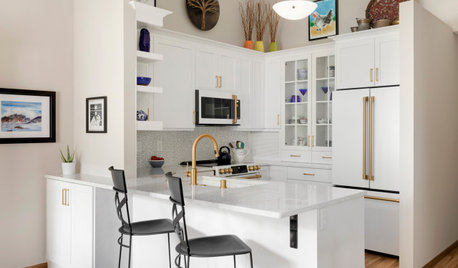
SMALL KITCHENSKitchen of the Week: Bright and Functional in 94 Square Feet
An improved layout and white cabinets and appliances create a pretty and practical design in a compact space
Full Story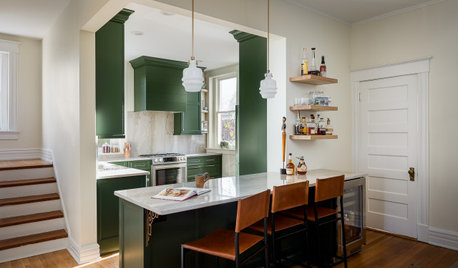
KITCHEN MAKEOVERSKitchen of the Week: Deep Green Cabinets Star in 136 Square Feet
Two designers update a Kentucky kitchen with bold cabinets and a more user-friendly layout fit for entertaining
Full Story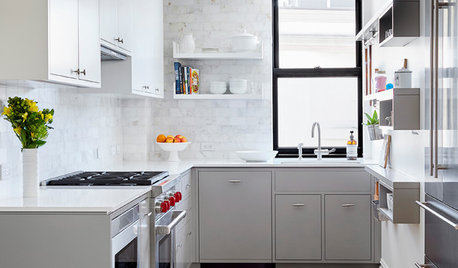
SMALL KITCHENSThe 100-Square-Foot Kitchen: A Dark Space Sees the Light
A new layout and open shelves bring a feeling of spaciousness to a compact New York City apartment kitchen
Full Story
KITCHEN DESIGNThe 100-Square-Foot Kitchen: Farm Style With More Storage and Counters
See how a smart layout, smaller refrigerator and recessed storage maximize this tight space
Full Story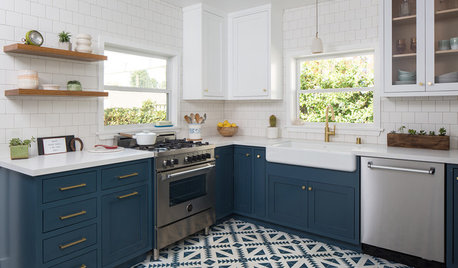
KITCHEN MAKEOVERSBefore and After: 6 Kitchen Makeovers Under 200 Square Feet
Savvy layout changes and beautiful design choices result in kitchens that work better for their households
Full Story
SMALL KITCHENSThe 100-Square-Foot Kitchen: No More Dead Ends
Removing an angled peninsula and creating a slim island provide better traffic flow and a more airy layout
Full Story


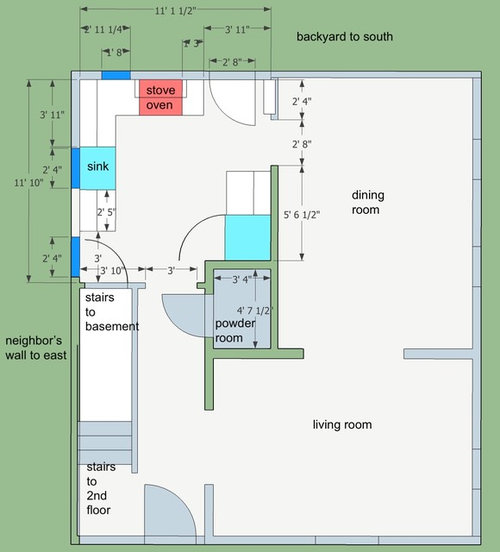

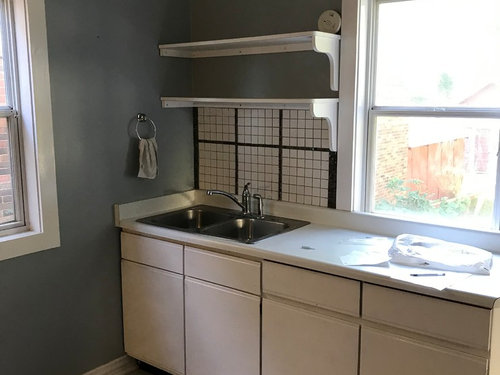
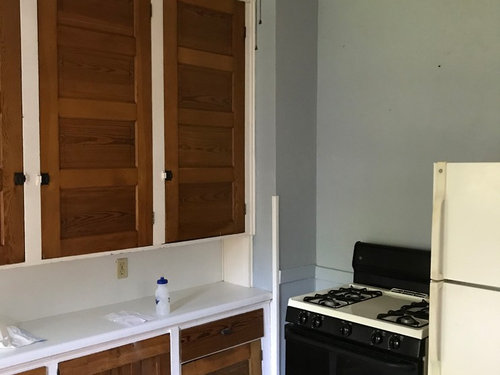

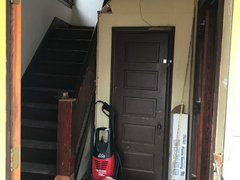
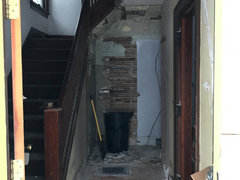
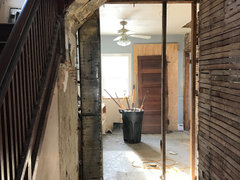

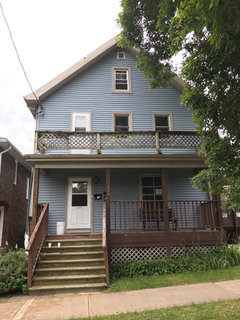
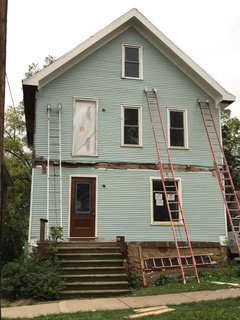
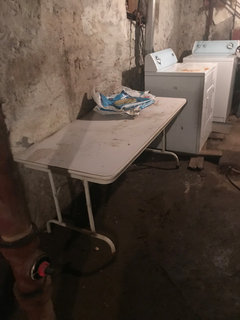
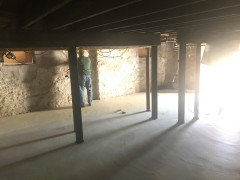
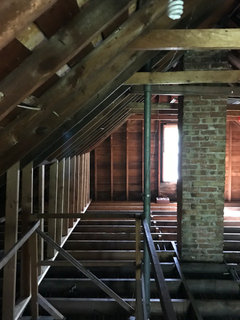
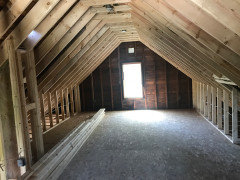


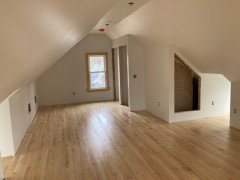
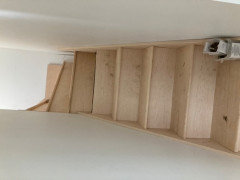
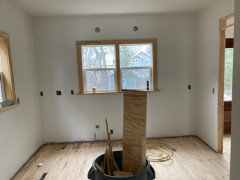


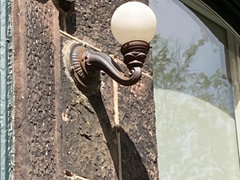


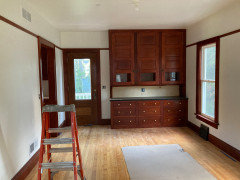
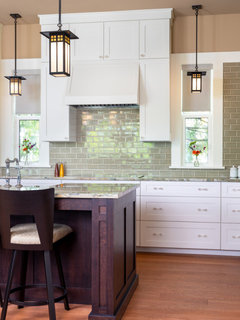
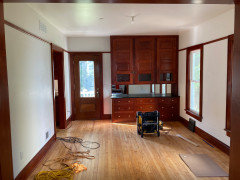

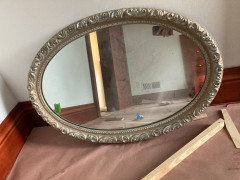

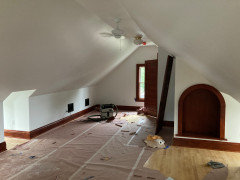

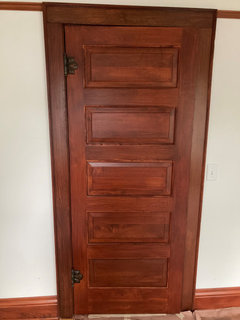
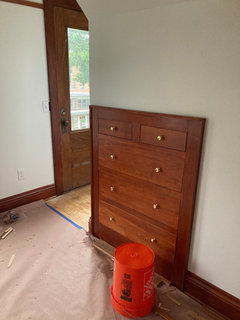
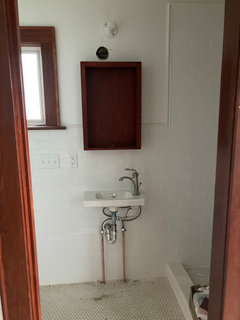
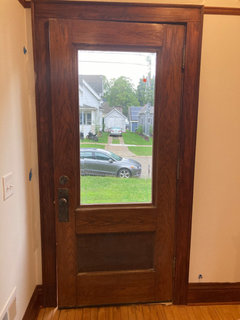
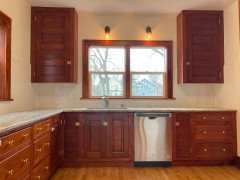
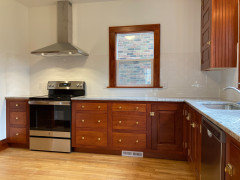
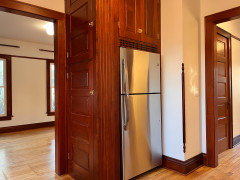
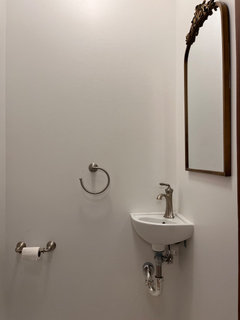
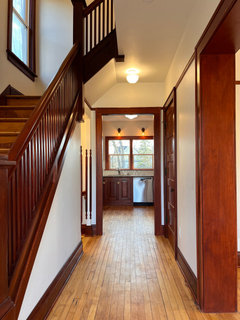
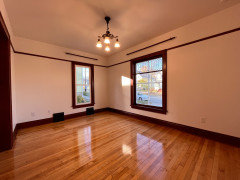
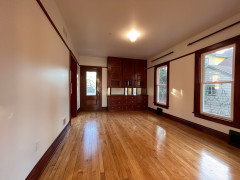



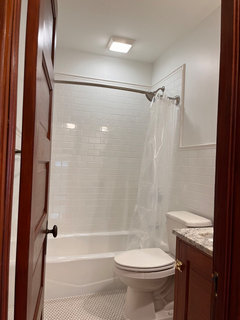
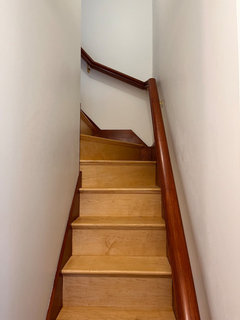





Diana Bier Interiors, LLC