Can we mix window grilles design in a house?
MMS
5 years ago
last modified: 5 years ago
Featured Answer
Sort by:Oldest
Comments (49)
Related Discussions
Appropriate house styles for "grille" windows
Comments (4)well in our case we had several original/earlier windows with true divided lites, and couple new ones with simulated, and couple with no dividers:) For the sake of continuity-and for the lack of resouces lol-we chose to go with grids again. Whatever was supplied by the GC as a part of our agreement frankly looks cheap..glass without grids would look better already, but it makes sense from the outside. The French door we decided to put in and did our research on (later decision) looks much better. But of course true dividers that drove it all in the first place -they are the best. They don't comply with the current code though-you need minimum double glass in CA. So...if i's just windows you can do it. We couldn't afford double glass, and true lites, all the etcetera, having to pay for all the rest of remodel too. And we did want the house to make sense from all the angles..:) Grids don't irritate me somehow..what took some adjustment is not having windowsills in most houses..I grew up having windowsills, and I kinda miss them. We do have a couple of windowsills now in our place..yes, they're on the windows with true divided lites..)) White vinyl does irritate me some. But so many small things could be better, to me, that I just add it to that "whatever" list. I don't like vents, outlets, any button on the wall that's actually useful lol..well whatever. You make desicion that you can make under the circumstances..the rest you either accept or decide to alot funds and redo to your liking. And it's a priority thing. As much as I'd want higher quality windows or closet doors or vent grilles-other things, they're more important. On my scale right now. (We have a Spanish ranch and I wouldn't say that grids look wrong just by being grids..it's a quality of the window thing..the white vinyl, the fake lines etc. Otherwise it can be very appropriate for that style. The grids themselves....See MoreCan I put windows with grilles in only one part of house?
Comments (16)2x3 is the way some window companies (like Andersen) designate the “grilles” In an individual sash. The more common way is to describe the lites or panes. For a double-hung it would be 6 over 1. Whatever you buy check the written order carefully and make the contractor do it too. The drawing that usually accompanies the description is the safest way to verify the pattern. Make sure the glass is tempered and there are fall prevention devices where required. Check the direction of the operable panel of sliding doors. Also inside and outside finishes and hardware. Places like Home Depot are notoriously bad at ordering properly....See MoreMix of Window Style in Home HELP!
Comments (4)3onthetree On the upper floor, we are using the exact same size windows and using new construction windows. This is the problem, because of the size of the windows on the upper floor in the bedrooms, our only option due to egress is casement or sliders. Net size opening of these windows is 56' x 40.5". My preference would be single hung, to match what I want on the lower floor, but we can't due to the window size won't allow for egress if they were single hung. The windows are currently casement. Unfortunately, Andersen windows are failing (seals are failing, crank mechanisms and fogging) so they do need replacing. We have selected a premium vinyl windows not the cheapest vinyl. And we have addressed the interior space and we have determined that the windows are really in the best places and size to flow with the fixed elements (showers, tub enclosures etc) inside the home. Only thing we have considered is lengthening the size of the three wide windows in the living room area, but will likely not due to furniture placement and flow of that room. "As drawn, I think the home has way too many textures with the lap, shingle, board and bat and stone." We have decided to go with lap siding only rather than what is drawn and have removed the porch on the front elevation and have replaced it with a shed type porch. The house faces a very large field and didn't make sense to put the gabled porch on that side of the house. Thank you for all of your help!...See Moreblack window grilles in timeless home
Comments (12)Mull: Factory Mulled, Andersen Ribbon Mull, 1/8 Non Reinforced Material TW2852-2, Unit, 400 Series Double-Hung, Equal Sash, Black Exterior Frame, Black Exterior Sash/Panel, Pine w/Black - Painted Interior Frame, Pine w/Black - Painted Interior Sash/Panel, AA, Dual Pane Low-E4 Standard Argon Fill Full Divided Light (FDL) Division, Standard Grille Alignment, 3 Wide, 2 High, Colonial Pattern, Black, Pine w/Black, 7/8" Grille Bar, Stainless Glass / Grille Spacer, Traditional, 1 Sash Locks Black (Factory Applied), GrayJamb Liner, Black, Full Screen, Aluminum Wrapping: 6 9/16" Interior Extension Jamb Pine / White - Painted Standard Perimeter Head and Side Member Extension Jambs, Factory Applied...See MoreMMS
5 years agoMMS
5 years agolast modified: 5 years agoMMS
5 years agolast modified: 5 years agoMMS
5 years agolast modified: 5 years agoMMS
5 years agoMMS
5 years agolast modified: 5 years agoMMS
5 years agoMMS
5 years agoMMS
5 years agoMMS
5 years agomillworkman
5 years agoVirgil Carter Fine Art
5 years agomillworkman
5 years agoVirgil Carter Fine Art
5 years agoMMS
5 years agolast modified: 5 years agoVirgil Carter Fine Art
5 years agoVirgil Carter Fine Art
5 years agoK H
5 years agolast modified: 5 years agoVirgil Carter Fine Art
5 years agoK H
5 years ago
Related Stories
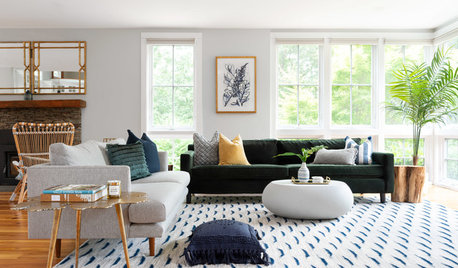
HOUZZ TV LIVETour a Designer’s Modern Glam Beach House in Rhode Island
Desiree Burns pulls together a green sofa, navy blue accents, rattan chairs and brass to create coastal style that pops
Full Story
HOUZZ TOURSTour a Designer’s Modern Glam Beach House in Rhode Island
Desiree Burns pulls together a green sofa, navy blue accents, rattan chairs and brass to create coastal style that pops
Full Story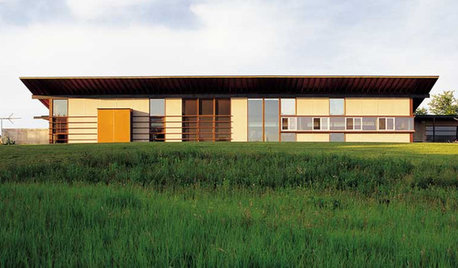
WINDOWSModern Homes Embrace Mixed Views on Windows
Sure, there are walls of glass. But modern architecture affords the design freedom to have small, narrow and oddly shaped windows too
Full Story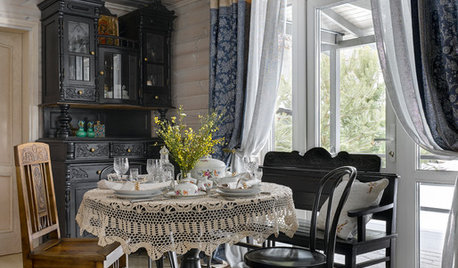
HOMES AROUND THE WORLDWorld of Design: Heirlooms With a Twist in a Russian Country House
A designer updates her family’s dacha outside Moscow with a mix of homey traditional furnishings and contemporary pieces
Full Story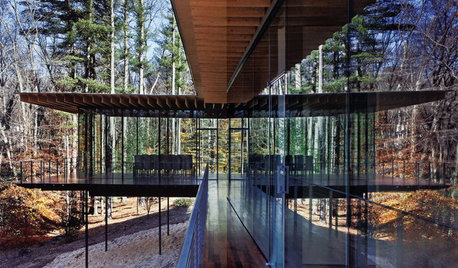
ARCHITECTUREHouses Exposed: Show Your Structure for Great Design
Why take part in the typical cover-up when your home’s bones can be beautiful?
Full Story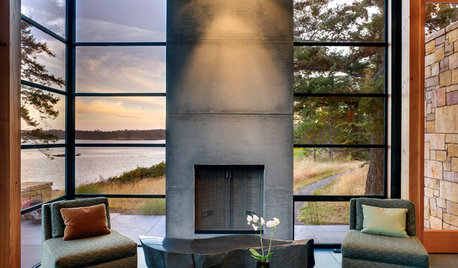
MODERN ARCHITECTUREDesign Workshop: 10 Surprising Twists on Window Trim
These modern approaches to window trim include no trim at all. Can you wrap your head around them?
Full Story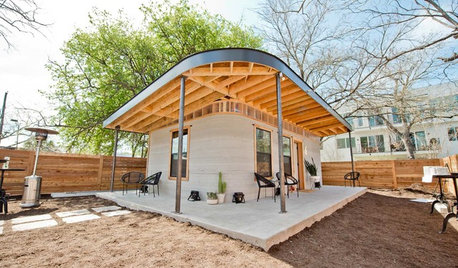
DESIGN FOR GOODCan 3D-Printed Homes Solve the Global Housing Crisis?
A San Francisco nonprofit and an Austin, Texas, tech firm aim to bring printed concrete homes to El Salvador next year
Full Story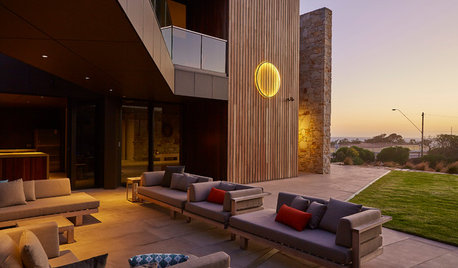
HOMES AROUND THE WORLDWe Can Dream: A Natural Look for a Beach House Retreat
Grand in scale yet tranquil in character, this Australian weekend home designed for entertaining pays homage to the coastal landscape
Full Story
HOUZZ TOURSDesign Lessons From a 10-Foot-Wide Row House
How to make a very narrow home open, bright and comfortable? Go vertical, focus on storage, work your materials and embrace modern design
Full Story



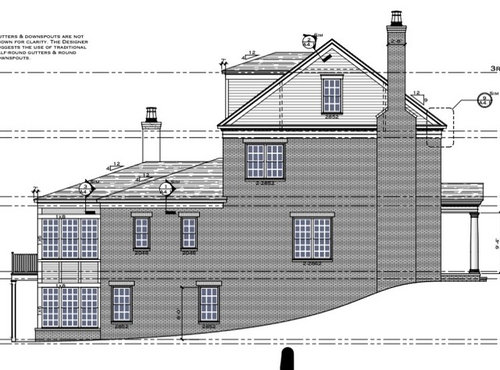
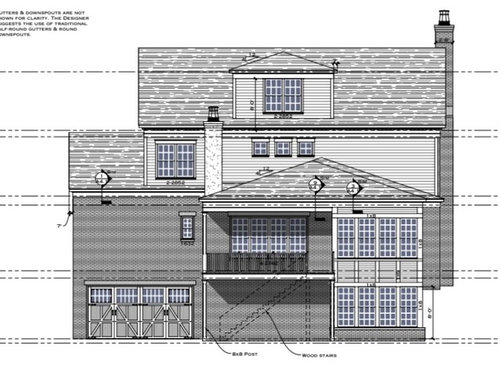
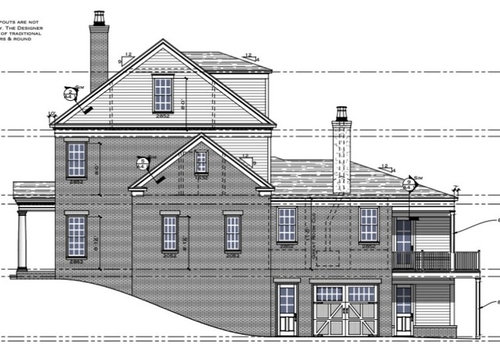



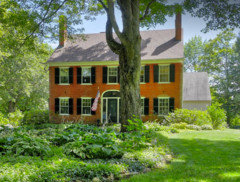
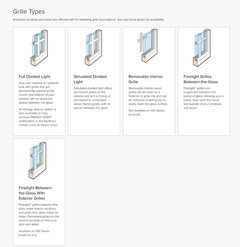
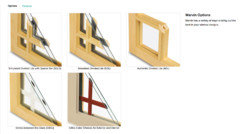

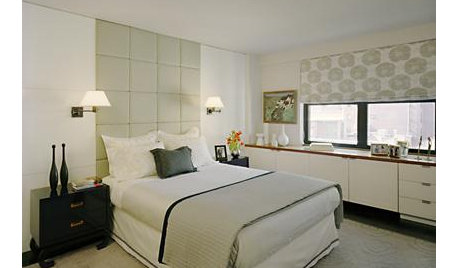
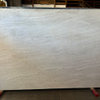

T