Planning an addition but basement access is an issue
C&T Brooks (VA, Zone 7a)
5 years ago
Featured Answer
Sort by:Oldest
Comments (9)
C&T Brooks (VA, Zone 7a)
5 years agoH B
5 years agoRelated Discussions
basement access panel -- ideas??
Comments (12)annz, our house is a foursquare and the rec room will take up two of the quadrants. My husband's workshop is in the front quadrant that you don't see, and the rear quadrant is on the other side of the wall you asked about. In there will be my laundry area, a small bathroom, and the furnace room. I like your idea of a stained glass window; I saw a couple of real beauties on ebay that would be big enough. Unfortunately, they were more $ than I'm looking to spend -- I seem to have kinda expensive taste. suero, smart solution. My cats would have a blast with those blinds. I don't know how well it would work for a stretch of 22' though. Annie, I asked my contractor about the code issue for the electrical panel and then confirmed what he told me online. Electrical panels can't be in closets with combustibles like clothes, and there are requirements for working space around the panel, but they don't have to be in the open in our area. Thanks for the thought though...much better to check out issues like that sooner rather than later. During lunch I walked up to the antique stores in the neighborhood looking for ideas. One store had 4 narrow paneled shutters (2 sets of 2) that were the right width. Another store had a large 8 pane window with that snowflake obscure glass that I could paint the back of. This weekend we may head to the re-store and see what they have in the way of louvered doors. So I saw this photo online. This window is bigger than I had in mind, but I like the idea....See More1965 Ranch addition plans
Comments (29)Yes, that's what we did - finish our basement. We don't have kids but we constantly have people over, sometimes take in strays (what I call people who need a place to crash due to random personal issues), etc. Kids can live in a small room (there were 4 of us growing up in a house not much larger than the one you're buying, 2 boys and 2 girls to each bedroom that may have been 10x10), but you do need space for other "stuff." In our current house (~1600 sq ft) I use the small bedroom next to our small master as my second bedroom - my dresser, closet, desk, etc. are in that room. If you put kids in both your spares, that stuff needs to go somewhere. Maybe for now you live in the house a while and really think about what you need in a finished basement. I think that's your biggest bang for your dollar, if it's got decently high ceilings and other attributes that will make it a good living space (is there egress?). And by the time your oldest kid hits teen years, you can move 'em down there and take over their room for yourself. :)...See MoreBasement bedroom layout access dilemma
Comments (16)This is a rough drawing of our old house basement. The left back bedroom was already in place along with the central furnace and toilet but it was open to the rest of the space. We had the same problem of dealing with making decent size bedrooms and decided that a jog was the only way to deal with what we had to work with, without moving the furnace. I only mentioned egress because of the age of your house and you just said you had windows. We had the original basement windows just cut down and didn't change their location. We also left the smaller basement windows where the were. It doesn't really feel like a basement at all. Our egress windows are on the south side of the house. We made a common planting garden with landscape timbers incorporating steps instead of using window wells. I wanted to look at something nicer....See MoreHere goes nothing....remodeling/addition plan ready for critique
Comments (27)We've gone over some of the suggestions made here and have spoken with the builder concerning the layout, costs, etc. and have decided to forego the carport for now in lieu of adding the basement garage. While definitely not my ideal, the garage in the basement will cost pennies compared to an upper level carport or garage, which we can add later as we age. We don't have harsh conditions that often so it's likely that I'll be parking in the existing driveway and entering through the living room door most days. There will be a mud area at the bottom of the basement steps for DH and the kids. In coming to terms with how we live versus how I'd like to live, it's certain that on sunny days when boots have little to no dirt, DH and kids will enter through the side door, which is why I'm putting a little area to drop shoes there. All that means is that there will be a half wall to kick boots off behind when coming in to eat lunch, etc. Here is the new plan, which I'm sure still could use some modifications but both DH and I feel good about this plan functioning well for our family. To recap what modifications I made from the original post: *Reduced wasted space in master bath, which gave more room to the master bedroom. *Separated laundry and homeschool office; by reducing "extra" space in the girls' bath and my closet, I was able to niche out enough room for a modest laundry room near the master bedroom, which I think will serve us better as we age. The layout in the laundry is somewhat fluid right now as I'd like to get a closet in there for storing the vacuum cleaner, etc. * Added a coat closet by the front door to provide storage as well as give the foyer more definition. *Reduce the living room size to save on square footage. *Moving the laundry caused us to lose the closed locker storage but we may add it near the living room side door if we feel like space allows. *The blue overlay shows the area of the original house that will not receive any structural modifications except the window in the girls' bedroom will become a door into the new ensuite. Things we didn't change/realize break some "rules": *We didn't add a guest 1/2 bath. We RARELY ever have guests so we don't feel it's necessary to have a 4 1/2 bath house. *We didn't add a dumbwaiter right now. DH feels that the space in the pantry where the extra freezer is could easily be turned into a dumbwaiter spot since we have access to the basement area directly below it. Plus we can always unload groceries through the front door very easily if we have to. *We didn't reduce the size of the garage or the "wing addition." In talking with each other and the GC, it wasn't worth it financially or space wise to lose any square footage in that area. *Changing the location of the kitchen and its openess/visibility to the foyer is likely not to change. Our needs, our community, our family/friends, and style of living don't necessitate that we "hide" the kitchen from the front door. I've lived in homes and communities that did so I do understand why the "rule" exists. However, in our simpler, casual, rural "boonies" area, it's a non-issue :) ************************ I'm going to post the kitchen and pantry layout in that forum for more specific advice on that....See MoreRevolutionary Gardens
5 years agorainyseason
5 years agoLaura Hill
5 years agoJaninne Paulson
5 years agoPatricia Colwell Consulting
5 years agoC&T Brooks (VA, Zone 7a)
5 years ago
Related Stories

ADDITIONSWhat an Open-Plan Addition Can Do for Your Old House
Don’t resort to demolition just yet. With a little imagination, older homes can easily be adapted for modern living
Full Story
ARCHITECTUREOpen Plan Not Your Thing? Try ‘Broken Plan’
This modern spin on open-plan living offers greater privacy while retaining a sense of flow
Full Story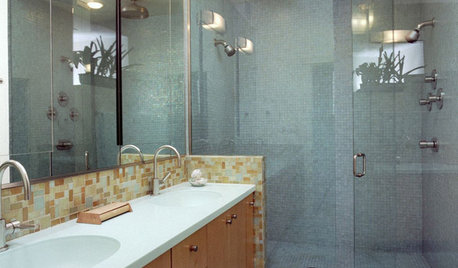
BATHROOM DESIGNThe No-Threshold Shower: Accessibility With Style
Go curbless between main bath and shower for an elegant addition to any home
Full Story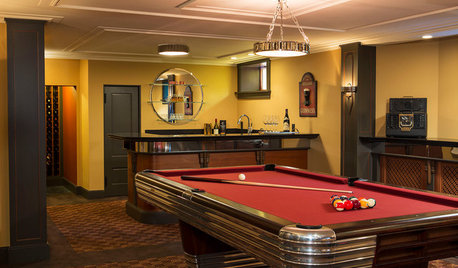
GREAT HOME PROJECTSTake Your Cue: Planning a Pool Table Room
Table dimensions, clearances, room size and lighting are some of the things to consider when buying and installing a pool table
Full Story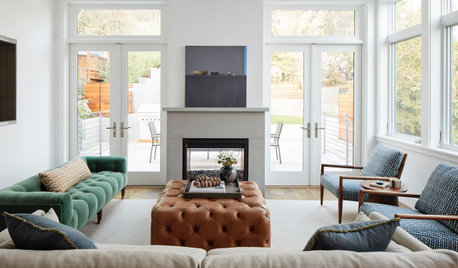
HOUZZ TOURSUpside-Down Plan Brings Light Into a Home’s Living Spaces
An architect raises the roof and adds a third-story addition to an Edwardian house in San Francisco
Full Story
ARCHITECTURE5 Questions to Ask Before Committing to an Open Floor Plan
Wide-open spaces are wonderful, but there are important functional issues to consider before taking down the walls
Full Story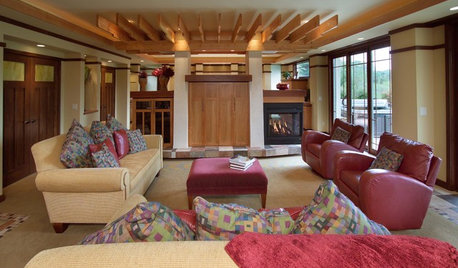
BEFORE AND AFTERSBasement of the Week: Surprises Around Every Corner
With a secret door, games galore and walk-out access to the yard, this Prairie-style basement in Minneapolis never fails to entertain
Full Story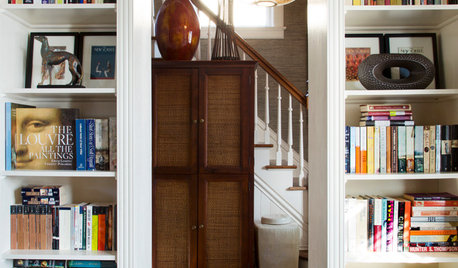
HOUZZ TOURSMy Houzz: Architectural Elegance With the Addition of Built-Ins
Custom shelves solve a clutter issue, while travel mementos add personality to the home of a family of 5 in Ontario
Full Story
HOUZZ TOURSHouzz Tour: Dialing Back Awkward Additions in Denver
Lack of good flow once made this midcentury home a headache to live in. Now it’s in the clear
Full Story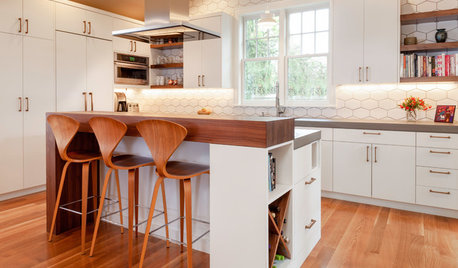
KITCHEN DESIGNKitchen of the Week: Bright Addition for a Tudor-Style Home
An architect couple in Bend, Oregon, tie their new kitchen to their 1927 house with thoughtful details
Full Story


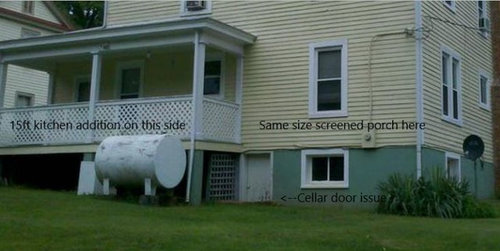




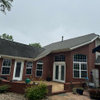
Susie .