Any input on our kitchen in our new house
User
5 years ago
last modified: 5 years ago
Featured Answer
Sort by:Oldest
Comments (28)
User
5 years agolast modified: 5 years agoKristin S
5 years agoRelated Discussions
I'm back - 1st draft of our houseplan and kitchen input please
Comments (33)Hi all. We met with our house designer today. The goods and the bads. Bonus - he was able to give me another foot on the fridge wall (yay) so that helps with the blind corner (I want to close it off to preserve drawers) and the pantry was also enlarged which will allow for my small chest freezer. The overall kitchen dimension is 9' x 15'. The 'it will have to do': pantry is still around the corner. I think it will be okay. It will keep my peeps out of the sink/stove area. They will access pantry for cereal and snacks and the fridge is right there out of my work zone. I could get creative and have the kitchen side cabs open to the pantry and put the cereal and most used items there - how fun would that be? Because that wall backs to pantry I can also recess the cabs and fridge if I need them deeper as well. The MW has to go on that wall...and they are deeper than 12". I am feeling much relieved as this last draft that he did for us (he already sent it because our changes were few and to other parts of the house) is 99% on. We are still studying it though. :) I will post this latest draft with a few questions and see what you all think. There are 2 main things I am contemplating. One is the cupboard pantry reach through (I think dh would think that is CRAZY) but I think it may be a perfect compromise. Would that be something that is super expensive to do? The other is still trying to fit in this sort of thing. It is Michelle16's and she has a fridge and pantry flanking whereas I'd have just the fridge to the right and a corner would be on the left. I have 4' to play with there from fridge to where corner would start. I will try to post the new layout tonight but it may not be until tomorrow! Thanks. Lisa...See MoreJust got our kitchen design back for home build.. Input on "extras"?
Comments (19)1) Move the dishwasher to the right of the sink. The counter between the sink and the cooktop is the best prep area in the kitchen. If the dishwasher is to the left of the sink (as pictures), it's in the middle of your prep area. This means no one (including the cook) can open the dishwasher while someone is cooking without being massively in the cook's way. If you move the dishwasher to the right, you could could an entire meal with the dishwasher open, and it would never be in your way. 2) Swap all the base cabinets for drawers except the sink cabinet. You might also want to leave one slim base cabinet for cook sheets/casserole dishes, but that isn't necessary if you are going to put those items above the fridge or double ovens. 3) Swap the locations of the fridge and the double ovens. You want counter next to your ovens so you can put something hot down quickly and with little chance of bumping into others. Ideally, you want counter near the fridge too, but carrying something hot across the room can burn you or other. Carrying some stuff from the fridge across the room, while a bit annoying, is not a safety hazard. The fridge is also more often used than the ovens are. The fridge where it is currently will block the doorway every time it is open, which will be often. If you move it to where the double ovens are, you no long have the fridge road block. Also, the typical action flow of a kitchen is: fridge (get the food) --> big prep counter with adjacent sink (wash the food and mix/chop/peel it) --> either the cooktop or the oven (cook the food) If you swap the fridge and ovens as I have suggested, that puts your appliances in the same order as the actions in the kitchen. Namely, fridge --> sink and big counter between the sink and cooktop --> cooktop or ovens. This creates a good and efficient work floor. 4) If you move the double ovens as I suggest, make sure no one entering that doorway is likely to run into an open oven. Ovens are open less often than fridges, but it's a lot worse to walk into an open oven, so you don't want to risk that. I am hoping that doorway is to a pantry so this isn't an issue. 5) Is this kitchen going to have three ovens? Or is the range in the picture meant to be a cooktop? If it is the latter, then you want drawers under the cooktop too. 6) I wouldn't go for 36" + 10" stacked cabinets. I don't think you'll ever use the 10" tops of those cabinets, so really you are paying more for 36" of useful storage space when you could pay less for 42". I agree it'd be better for cabinets to go to the ceiling, so I'd ask how much for molding or whatever would extend the 42" cabinets to the top....See MoreJust got our kitchen design back for home build.. Input on "extras"?
Comments (33)My personal reaction is that those little cabinets way up high are useless. Decorative only, and once something like a pitcher is up there, it will never come back down again. I'm personally not willing to pay for that. I also like the 42"-high cabinets I have. I can put boxes of seldom-used stuff on the upper shelves, bcs they're behind doors. I'm short, so I would never go with those little shelves that raise the bottom of the cabinet up. Never. I can barely reach the second shelves of my cabinets anyway! And I'd totally lay down parchment, waxed paper, or newspapers (but probably not newspapers; they make me worry they'd draw more bugs) on the tops (I did get grease and dust mixed together up there; that's why I went against the modern trend and installed a soffit). If I were more worried about roaches, I wouldn't. I like lots of drawers, but not necessarily *all* drawers. I'd pay more for drawers, gladly. Regarding drawer slides: I want full extension; I'll pay tons extra to get it. I don't think dovetail is necessary, but often it's part of the package. The soft-close is nice, so I'd pay a little more to get it. Hope that helps!...See MoreBe honest with me: how does our kitchen affect the value of our home?
Comments (40)herbflavor, We bought the place because it was all that we could afford at the time without a mortgage, and the housing crisis of 2008 was still fresh on my mind and I absolutely did not want a mortgage, and still don't. We could have qualified for one but we didn't want one. Our next house will also be paid for in cash but it's going to be our "forever" home and we are projecting that its going to cost 200k. DH owns a business, and now I also own a business. Both our businesses do well. We are not rich. We are middle class. But we will not get a mortgage; we are very debt-averse. -------------------------- homechef59: "I'm going to continue with the wall extension for the refrigerator. You said the refrigerator would be too big and stick out. So, frame the wall with an L-shape into the dining room just far enough to make the refrigerator sit flush with the line of cabinets. Just trying to keep a lid on costs and get you some improvements." That is still moving a load-bearing wall, which costs $3k+, right? -------------------------- scone911: "Given your sketch, and based on instinct and experience, I wouldn't put any more money into this house. It's not worth the hassle, and I don't think you will get it back if there are mass market developers in the area who can undercut you every few years with a new subdivision that has all the bells and whistles. This house is already nickel and diming you, and that's really bad for your finances-- when you are young, you have a golden opportunity to start saving for retirement, so you have the power of compounding working for you. Throwing cash into a money pit house on speculation that it might be worth something someday, if everything breaks just right, is asking for trouble, IMO. Don't take that risk if you don't have to." We own it outright; there is no mortgage or lien or backtax; nothing. Free and clear. "I'd divide the land, if possible, and put a stick built or modular in the new section. Keep the old place as a rental if you can. At least the old house gives you somewhere to live while you build, and a modular can go up fast." We prefer to save up our cash towards our "forever" house instead. Also, we think at this time that what the property really has going for it is the land. If we divided it up it would lose a huge amount of its charm. The house itself has no charm at all; the land has charm. It has trees and wildlife and feels like you're in a forest; it's quite pleasant. "If you can get the land divided and ready to go in the next couple of months, you might (just possibly) be able to move into a new place by Christmas-- and get on with your life." No, because that would require getting a mortgage. We believe debt is something you do when things are more certain, and given the state of the economy and world affairs we are very far away from the kind of comfort level that would draw us to a mortgage. I suppose that wraps up this particular thread. I'll post a new one with a much more accurate to-scale sketch of the kitchen, dining and laundry floorplan so it can be hashed out better. Thanks again everyone! This was very insightful and educational....See MoreUser
5 years agoUser
5 years agolast modified: 5 years agodamiarain
5 years agoUser
5 years agokriii
5 years agoUser
5 years agolast modified: 5 years agoKristin S
5 years agodamiarain
5 years agoMark Bischak, Architect
5 years agomihelene
5 years agoMDLN
5 years agoHansen
5 years agodamiarain
5 years agoUser
5 years agoUser
5 years agoUser
5 years agoUser
5 years agoUser
5 years agoRon Natalie
5 years agoLynda
5 years agolast modified: 5 years agogreenfish1234
5 years agoUser
5 years agolast modified: 5 years agogreenfish1234
5 years agolast modified: 5 years agoLynda
5 years agoUser
5 years ago
Related Stories
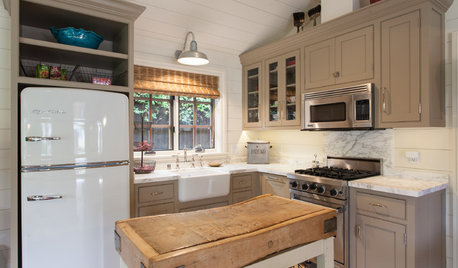
BUDGET DECORATINGHow to Refresh Your Kitchen on Any Budget
With the right ingredients you can make this key room more stylish and functional, whether you spend $100 or $10,000
Full Story
HOME TECHThe Most Stylish Home Assistants to Make Any House High-Tech
Because who wants to look at a clunky gizmo every day?
Full Story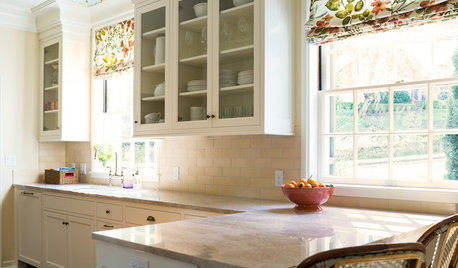
KITCHEN OF THE WEEKA Fresh Kitchen for a 1930s Colonial Revival House
The new design stays true to the Oregon home’s period architecture while adding function, flow and comfort
Full Story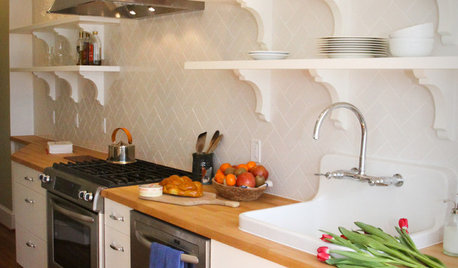
KITCHEN DESIGNKitchen of the Week: A D.C. Row House Honors Tradition
Traditional fixtures, a farmhouse sink and wood countertops give a newly redone kitchen a classic feel
Full Story
BEFORE AND AFTERSKitchen of the Week: Bungalow Kitchen’s Historic Charm Preserved
A new design adds function and modern conveniences and fits right in with the home’s period style
Full Story
KITCHEN DESIGNHouse Planning: How to Set Up Your Kitchen
Where to Put All Those Pots, Plates, Silverware, Utensils, Casseroles...
Full Story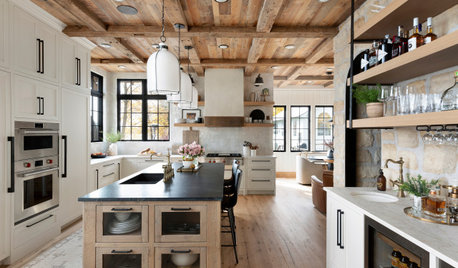
KITCHEN OF THE WEEKKitchen of the Week: Fresh Cabin Charm for a Minnesota Lake House
A designer helps a couple find compromises to suit her modern and his rustic tastes
Full Story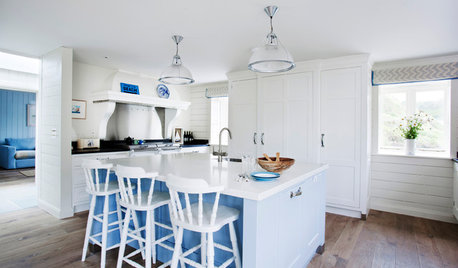
COASTAL STYLEKitchen of the Week: Beach-House Beauty With a Practical Style
A seaside kitchen in Cornwall, England, has a relaxed, nautical feel but is sturdy enough for rental traffic
Full Story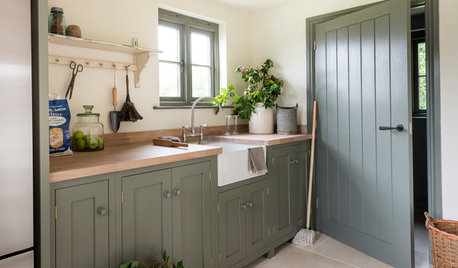
KITCHEN DESIGNShaker Style: 5 Details to Introduce to Any Style of Kitchen
Whether your taste leans contemporary, country, rustic or Victorian, these Shaker details can add beauty and function
Full Story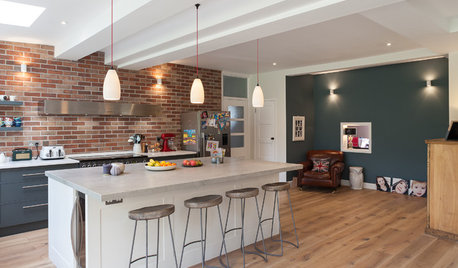
ADDITIONSA 1930s English House Gets a New Kitchen and Dining Area
The addition respects the home’s era while anticipating the changing needs of a modern family of 5
Full Story



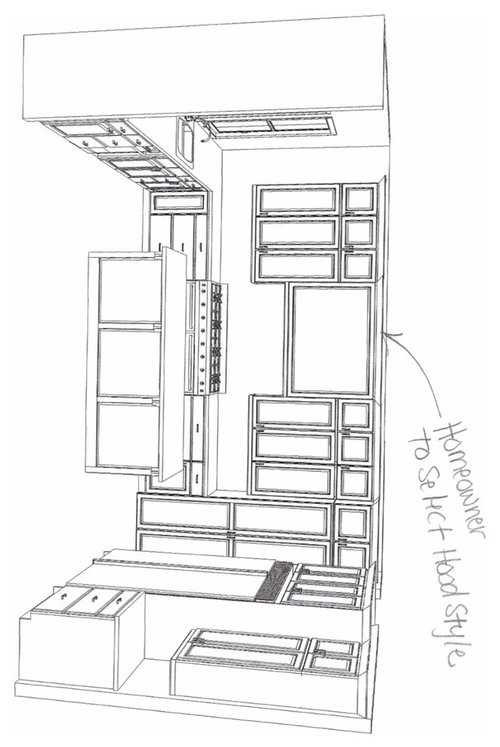
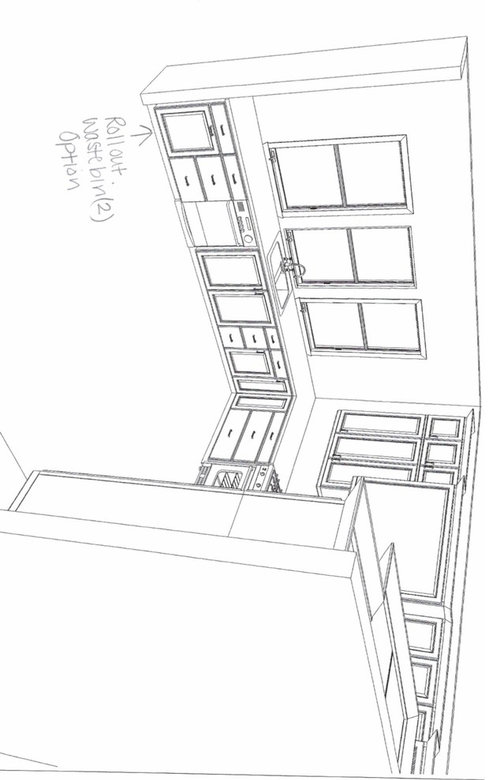

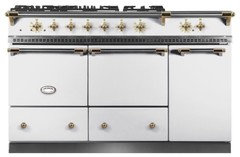
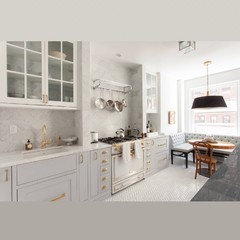
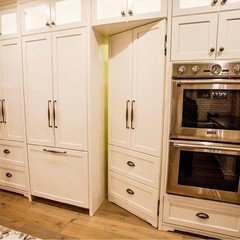

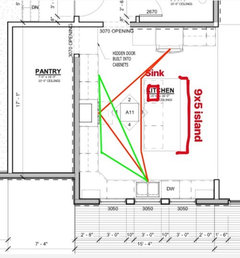


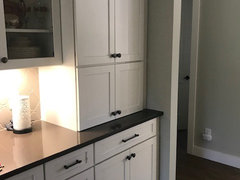



mama goose_gw zn6OH