Just got our kitchen design back for home build.. Input on "extras"?
njbuilding143
9 years ago
last modified: 9 years ago
Featured Answer
Sort by:Oldest
Comments (19)
sheloveslayouts
9 years agonjbuilding143
9 years agoRelated Discussions
Im so excited just got our new house! possible photoshop help?!
Comments (46)1. Your house has great bones. It would look beautiful in any color. I'm advocating preserving the brick, though, because using that brick color was integral to the design of the house, is more appropriate for the era, and also because you can't get that brick anymore. It's historic & perhaps even rare. It's a golden color with a lot of depth & character, looks good no matter what the season, has a natural earthiness to it, and makes the house fit in with the land. And when the sun shines on it, it exudes a warm glow that's just so homey and lovely. 2. The Great Painted Brick Debate: caroleoh brings up a controversial post from last year about a house with gorgeous brick that the owner wanted to paint. The issues with that house were different though. The brick was only on the front, with vinyl siding on the rest of the house. The house looked nice...from one angle. The house looked disjointed from all other views. Also, the windows on that house were awful: unattractive vinyl windows, placed badly too (a lot of tiny windows on a massive facade). The owner especially didn't like how the windows were so prominent. The dark brick, though lovely, just made the bad windows jump out at you. She wanted to paint the entire house a soft, light color to unify the sides and downplay the ugly windows. She did, and it worked. There was a lot of heated argument about painting that brick, though. It was beautiful brick, but it's like the builder tried to cut costs elsewhere by using lots of vinyl, and the house ended up looking awkward for it. That pretty brick juxtaposed with all that vinyl didn't work. 3. Your example, snagd, is gorgeous. Your house could probably wear those colors & accessories very well, and I really can understand why you'd want to "update" the look of the house. In lots of cases, that works for the better. But I feel strongly that pretty old houses like yours are a dying breed. People "update" them or tear them down merely because of fashion. Here you have this exquisite historical home with authentic colors and design, all of which are still fabulous & beautiful. But you want something else, and want to make superficial changes that will destroy the historic character of the home, and perhaps the neighborhood too. (I'm saying all this without anger, btw, just trying to present a reasonable case for historic preservation.) Besides, if you clean the brick instead of painting it, you'll have more $$$ for the interior & landscaping :)...See MoreI'm back - 1st draft of our houseplan and kitchen input please
Comments (33)Hi all. We met with our house designer today. The goods and the bads. Bonus - he was able to give me another foot on the fridge wall (yay) so that helps with the blind corner (I want to close it off to preserve drawers) and the pantry was also enlarged which will allow for my small chest freezer. The overall kitchen dimension is 9' x 15'. The 'it will have to do': pantry is still around the corner. I think it will be okay. It will keep my peeps out of the sink/stove area. They will access pantry for cereal and snacks and the fridge is right there out of my work zone. I could get creative and have the kitchen side cabs open to the pantry and put the cereal and most used items there - how fun would that be? Because that wall backs to pantry I can also recess the cabs and fridge if I need them deeper as well. The MW has to go on that wall...and they are deeper than 12". I am feeling much relieved as this last draft that he did for us (he already sent it because our changes were few and to other parts of the house) is 99% on. We are still studying it though. :) I will post this latest draft with a few questions and see what you all think. There are 2 main things I am contemplating. One is the cupboard pantry reach through (I think dh would think that is CRAZY) but I think it may be a perfect compromise. Would that be something that is super expensive to do? The other is still trying to fit in this sort of thing. It is Michelle16's and she has a fridge and pantry flanking whereas I'd have just the fridge to the right and a corner would be on the left. I have 4' to play with there from fridge to where corner would start. I will try to post the new layout tonight but it may not be until tomorrow! Thanks. Lisa...See MoreNew Build Floorplan, timberframe house, input appreciated
Comments (16)Ok, lots of stuff to respond to here, I’ll just start one part at a time. Regarding the screen porch; lavender_lass, we think you are right about moving its location. We had gone back and forth about its location before, but located it off the living room for various reasons. My parents have a house with a similar arrangement with an open deck off that location, and we love it. Also, we wanted to sit out there in the best spot with views on 3 sides. However, a screen porch is not an open deck. In the pic below, you can see the wall of windows on what will be the north wall in our house (this is from the video at the link above that shows a house with a very similar floorplan. We modified the design of this house for our site). Those windows make that room, and will show our best views. A screen porch would limit the windows (the second row would not be there), and block some of the view. More than one person (not just on gw) has said we should move it, and we agree, so it’s getting moved. (Don’t have drawings yet). On fireplaces vs woodstoves: Yeah, I do really seem to like the big stone fireplaces (they are also very typical in “cabin”, log, and timberframe houses, so there aren’t a lot of pics showing something different). However, we are both function over form people. We intend for this house to be extremely energy efficient. We will have a woodstove, but that does not mean it has to sit on its own like the bottom picture you used to compare (although I still think that looks cozy). I would like to have some sort of stone hearth. I really need to find the right inspiration pictures as I’m not sure about the design, but I do know I want a stone hearth with a fair amount of “presence”. I agree that our particular room really calls for it. (Again, see the existing living room pic in this post). As far as location, I think I still disagree with you. I like the woodstove in the middle of the house, its better if we actually needed to use it as a heat source if the power went out in the winter (again, rural area). I’m also still stuck on sitting facing west, and being able to see the fireplace, tv, and views from the couch....See MoreNew Build. Kitchen design input needed.
Comments (24)I would be more likely to center the stove on the wall instead of sharing it with the fridge. I would put the fridge on the other wall. Do you want the pantry in the corner like that? I think it could still work very well with this plan to have the pantry at a 90 degree angle instead, which would give you more counter space. Do you like the laundry being visible every time you go through the garage? I personally want a nice laundry room, but don't think it is a very nice greeting for me or my family when I come home. I would move your 12" storage cabinets and closet (I'm assuming they will look nice) over to the laundry space. Then, I would move the laundry over to the storage cabinet space with a door instead of being wide open. I would rework the master closets down to that end, giving DH a little wider closet (more storage for my overflow at the very least :) ) I think this would also give you a nicer space for the master bathroom. I'm assuming you want the separate sinks? I like when tubs are a little more of a focal point. Yours has a door and a sink across from it. I think you have enough space to make something really fantastic work! Another thought....do you want the stairs off to the side like that? I have a similar living room with the fireplace/bookshelves. My stairs and foyer share the space in front of the living room. You have a lot of bump-outs. Corners cost more money in a build. Your master bedroom for example creates 5 corners, versus just one if it was lined up with the bathroom and dining space. I agree with Shead about the wall from your bookcase. My wall there is 24 inches total, which matches the depth of my fireplace and the ceiling depth before it vaults. Having a shorter wall there, even only the depth of your bookcases, will make floating a couch or any other furniture on that side of the living room easier....See Moregwlake
9 years agohouses14
9 years agomrspete
9 years agochicagoans
9 years agolast modified: 9 years agoyellowducky
9 years agoamberm145
9 years agolast modified: 9 years agoAnnKH
9 years agonycefarm
9 years agonycefarm
9 years agoAnnie Deighnaugh
9 years agolilkitten
9 years agoJillius
9 years agotcufrog
9 years agoamberm145
9 years agotcufrog
9 years agoamberm145
9 years ago
Related Stories
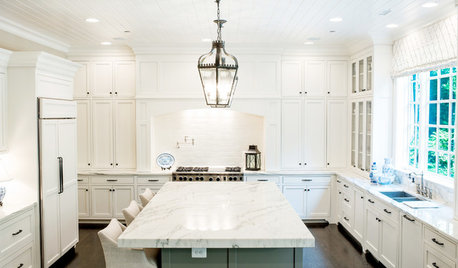
KITCHEN CABINETSHold Everything — Your White Kitchen Cabinets Just Got Better
These design moves will add even more to white kitchen cabinets’ appeal
Full Story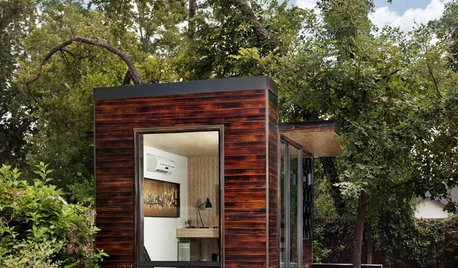
ARCHITECTURE9 Modern Prefabs You've Got to See
You won't believe how far prefab architecture has come until you lay eyes on these stunning modern designs
Full Story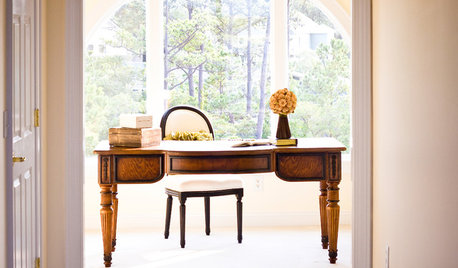
HOUSEKEEPINGGot a Disastrously Messy Area? Try Triage
Get your priorities straight when it comes to housekeeping by applying an emergency response system
Full Story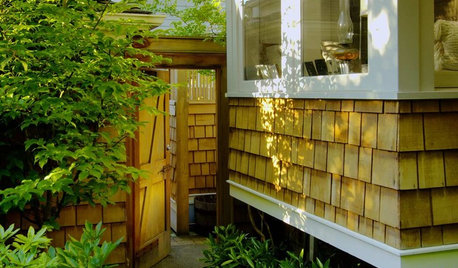
REMODELING GUIDESMicro Additions: When You Just Want a Little More Room
Bump-outs give you more space where you need it in kitchen, family room, bath and more
Full Story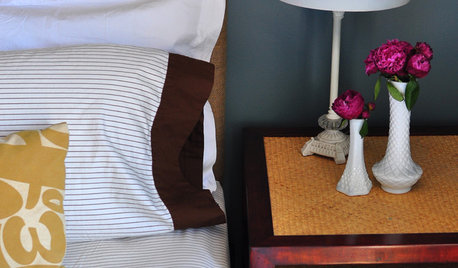
Call for DIY Projects: Show Us What You've Got!
Share a Pic of Your Handiwork with the Houzz Community
Full Story
REMODELING GUIDESHave a Design Dilemma? Talk Amongst Yourselves
Solve challenges by getting feedback from Houzz’s community of design lovers and professionals. Here’s how
Full Story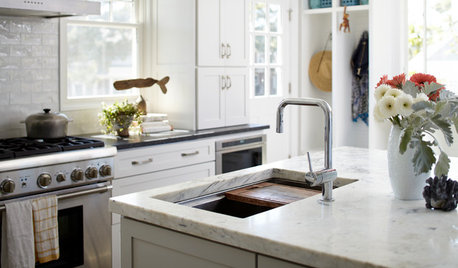
KITCHEN DESIGNKitchen of the Week: Double Trouble and a Happy Ending
Burst pipes result in back-to-back kitchen renovations. The second time around, this interior designer gets her kitchen just right
Full Story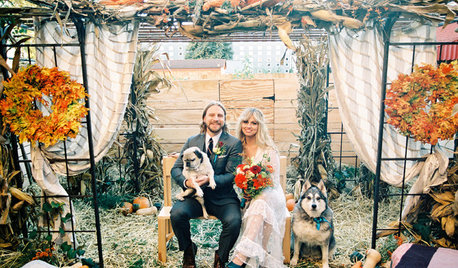
WEDDINGSHow One Couple Got a Perfectly Intimate Backyard Wedding
Vintage pieces, natural materials and close family and friends are an ideal combination for a Pittsburgh couple
Full Story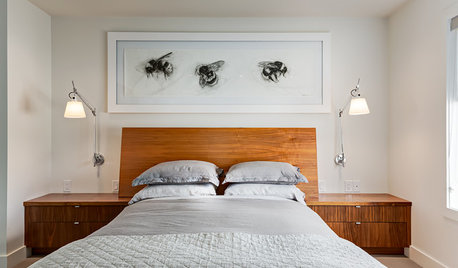
BEDROOMSNew This Week: 3 Bed, Nightstand and Wall Combos You’ve Got to Try
Whether you prefer moody, minimalist or sunny, these 3 bedrooms uploaded to Houzz recently are exercises in stylish harmony
Full Story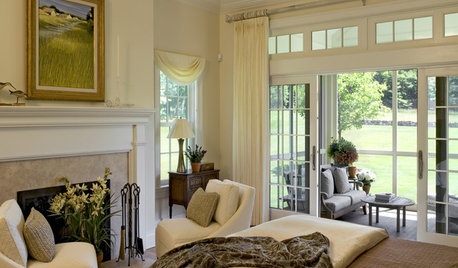
WINDOWSAwkward Windows and Doors? We've Got You Covered
Arched windows, French doors and sidelights get their due with treatments that keep their beauty out in the open
Full Story



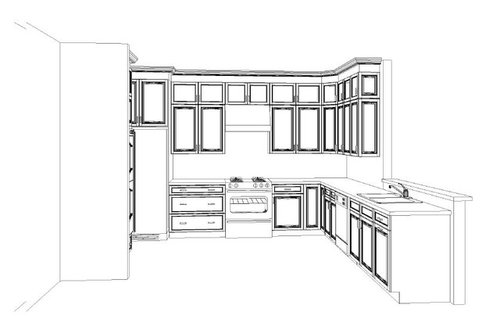
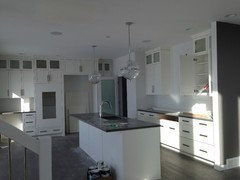


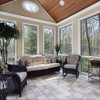
sklka