Unbalanced Living Room Solutions?
Kyle Hall
5 years ago
Featured Answer
Sort by:Oldest
Comments (10)
Kyle Hall
5 years agoYour Western Decor
5 years agoRelated Discussions
Unbalanced living room!
Comments (2)If they are within three feet or so of being the same, you might consider adding a tall, perhaps even floor to ceiling, corner cabinet in the corner with the longer side to take up the wall space difference and then decorate the equal sides that are left. choose the kind of corner cabinet that has a straight side on each side so you create a "side wall" between the corner cabinet and the rest of the wall. Think five sided w/front side much wider than the other four. https://foter.com/explore/corner-tv-stand-cabinet...See MoreHow to find a good lighting solution to a living room??
Comments (0)I can only use lamps but I like to be able to illuminate the room in the evening sometimes. Any suggestions?! thanks...See MoreHelp arranging unbalanced living room
Comments (66)Hi everyone. Of course I came here for fresh eyes and/or expertise. I'm very grateful for your ideas, whether I love them, need some convincing, or don't like them. I just got a little overwhelmed and needed a break. The macrame table is moved, regardless of couch position. It looks stark to me, but I'm just used to seeing it there. So again, thanks for the fresh eyes. We tried the piano behind the couch, and while it definitely has merit, we actually prefer the "softer" path from the stairs to the dining room (rather than the tighter u-turn, the hard right turn into the living area, then the hard left turn into the dining room.) But it was definitely worth trying, and anyways, it will be a nonissue once we move the piano out of the room. I actually like the idea of a shelf behind the couch by the windows with lots of short plants (maybe frames) on it. I'm going to guess that's a bad idea because all the focus should be on the moose/fireplace? Teach me! @lobo_93 That fireplace idea looks so cozy and I like how the moose looks with it! Thanks for helping me visualize something darker and heftier....See MoreLiving room weird Layout solutions
Comments (2)Thank you very much for the response @Susan Davis, everything is negotiable, the sofa is getting old, put there because that's all that I had, there's a dead spot in the corner, the curtains can be changed as needed, I want some sort of rustic/modern design if that makes any sense, just concerned about the living room layout and try to maximize the seating. Don't need any shelving or storage in the living room, just basically if it were a blank canvas what would you guys do? I'm sorry, not seeing any bright blue on upper right side, which photo is it? Thank you! Roy...See MoreKyle Hall
5 years agodecoenthusiaste
5 years agolast modified: 5 years agoYour Western Decor
5 years agoKyle Hall
5 years agodecoenthusiaste
5 years agoKyle Hall
5 years agodecoenthusiaste
5 years agolast modified: 5 years ago
Related Stories
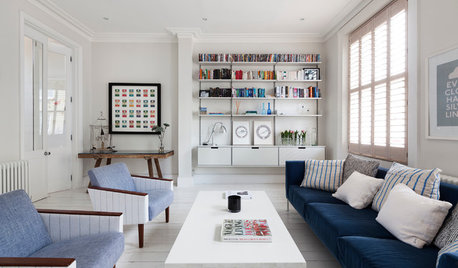
LIVING ROOMS13 Stylish Storage Solutions for Living Rooms
Refresh your living room while keeping its character with these neat storage ideas
Full Story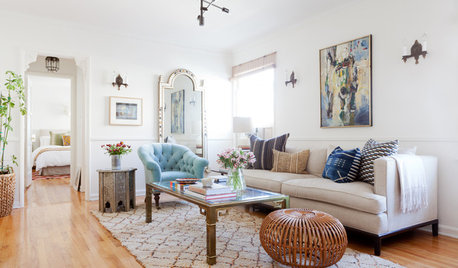
ECLECTIC STYLERoom of the Day: Living Room Nods to Old Hollywood Glam
Sentimental pieces, vintage treasures and smart design solutions elevate this hardworking space in a Los Angeles rental
Full Story
ROOM OF THE DAYRoom of the Day: A Living Room Stretches Out and Opens Up
Expanding into the apartment next door gives a family of 5 more room in their New York City home
Full Story
THE HARDWORKING HOMERoom of the Day: Multifunctional Living Room With Hidden Secrets
With clever built-ins and concealed storage, a condo living room serves as lounge, library, office and dining area
Full Story
LIVING ROOMSLiving Room Meets Dining Room: The New Way to Eat In
Banquette seating, folding tables and clever seating options can create a comfortable dining room right in your main living space
Full Story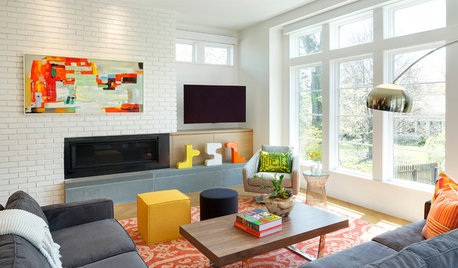
ROOM OF THE DAYRoom of the Day: Midcentury Modern Style for a Bright New Living Room
An open floor plan and clean-lined furniture create an upbeat vibe
Full Story
LIVING ROOMSLay Out Your Living Room: Floor Plan Ideas for Rooms Small to Large
Take the guesswork — and backbreaking experimenting — out of furniture arranging with these living room layout concepts
Full Story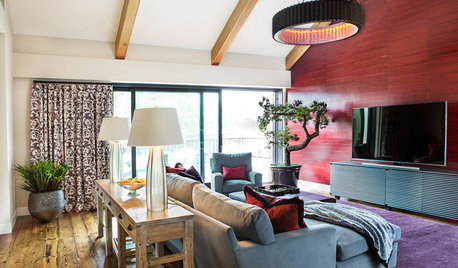
ROOM OF THE DAYRoom of the Day: Underwhelming Garage Now an Upbeat Living Room
In the California wine country, a new living space bridges the gap between a pool and a courtyard
Full Story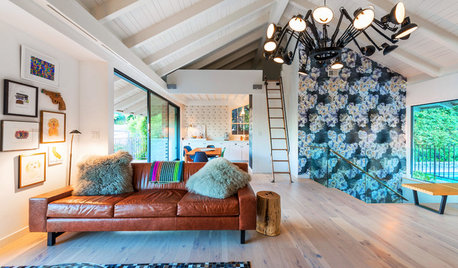
ROOM OF THE DAYRoom of the Day: More Fun for a Los Angeles Living Room
Bright furnishings and a newly open floor plan give a 1964 living room suffering from an identity crisis a new look
Full Story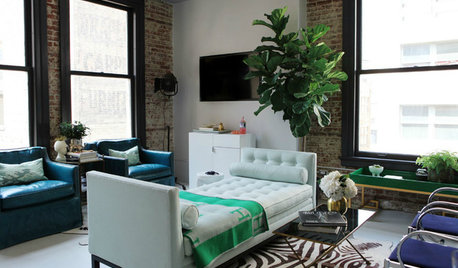
LIVING ROOMSRoom of the Day: New York Style for an L.A. Living Room
Flexibility meets urban chic in a historic downtown loft, decorated à la Carrie Bradshaw
Full StorySponsored
Franklin County's Full Service, Turn-Key Construction & Design Company





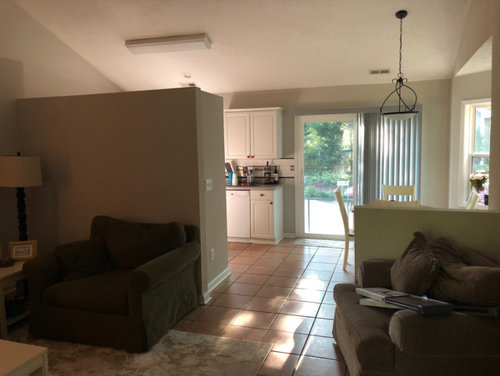
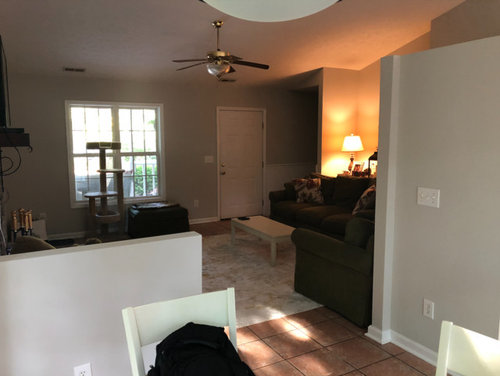






lindahambleton