Need Flexspace and Living room design ideas
Mohish Asur
5 years ago
last modified: 5 years ago
Related Stories
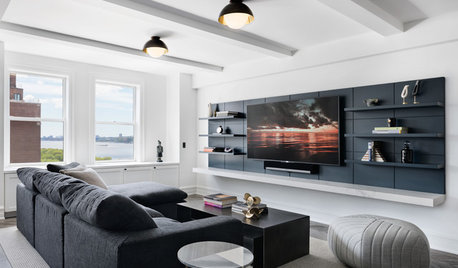
LIVING ROOMS7 Top Living Room Design Ideas From This Week’s Stories
Get tips for dividing open floor plans, camouflaging the TV and more
Full Story
SMALL SPACES11 Design Ideas for Splendid Small Living Rooms
Boost a tiny living room's social skills with an appropriate furniture layout — and the right mind-set
Full Story
DINING ROOMSDesign Dilemma: I Need Ideas for a Gray Living/Dining Room!
See How to Have Your Gray and Fun Color, Too
Full Story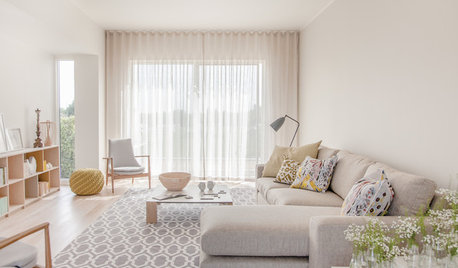
LIVING ROOMS10 Design Ideas for a Neutral Living Room
Strike a balance between character and calm with these classy design ideas. How many are you already using?
Full Story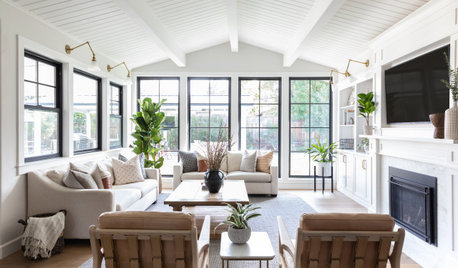
TRENDING NOWDesign Ideas From Spring 2020’s Top Living Rooms
See how built-in firewood storage, accent walls and vaulted ceilings create inspiring spaces in the most popular photos
Full Story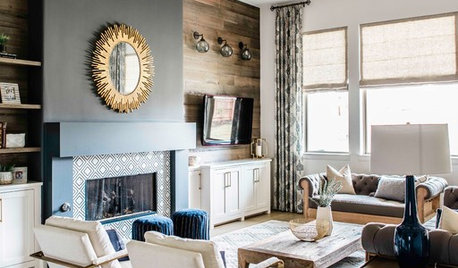
TRENDING NOW4 Great Ideas From Popular Living Rooms and Family Rooms
These trending photos show how designers create living spaces with style, storage and comfortable seating
Full Story
LIVING ROOMSLay Out Your Living Room: Floor Plan Ideas for Rooms Small to Large
Take the guesswork — and backbreaking experimenting — out of furniture arranging with these living room layout concepts
Full Story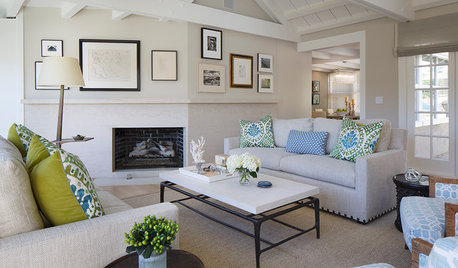
DECORATING GUIDESRoom of the Day: A Living Room Designed for Conversation
A calm color scheme and an open seating area create a welcoming space made for daily living and entertaining
Full Story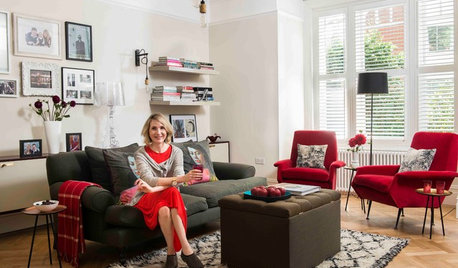
HOUZZ TV LIVETour a London Designer’s Living Room and Get Custom Storage Tips
In this video, designer Samantha Watkins McRae talks about the benefits of adding custom-designed cabinets to your home
Full Story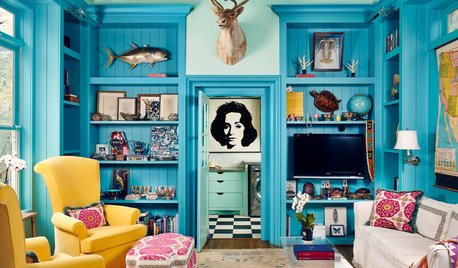
LIVING ROOMSTrending Now: 5 Foolproof Living Room Ideas From Popular Houzz Photos
A look at recent popular Houzz photos reveals some clever design maneuvers you may want to use in your space
Full Story


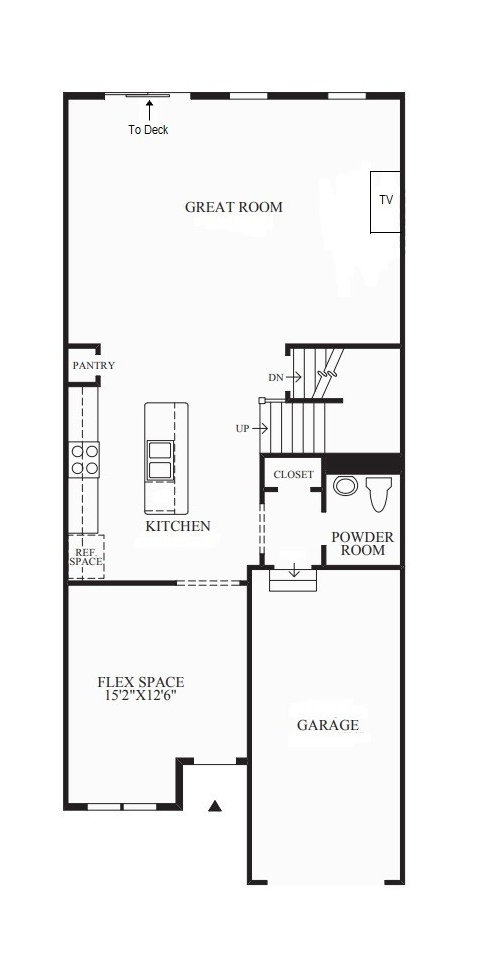



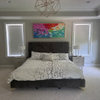
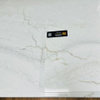
JudyG Designs
Mohish AsurOriginal Author
Related Discussions
Need design ideas for beach house living room
Q
Need advice, ideas and tips on how to design my living room
Q
Living Room Design Ideas?
Q
Need living room design ideas
Q