Tweaking the Final Plan
5 years ago
Featured Answer
Sort by:Oldest
Comments (17)
- 5 years ago
- 5 years ago
Related Discussions
Tiny kitchen corner sink final layout needs a bit of tweaking
Comments (1)Here are 2 views. My planner does not allow me to fill in the cab above the fridge or an actual 39 asf to I used a 3 in filler on either size of a 36 inch corner cab. View from dining room: Thank you!...See MoreFinal Tweaks
Comments (2)I'm assuming this is your layout? I like it a lot! which side of sink would be best for dishwasher? I like it where it is: it doesn't block access to the sink, and it looks like someone could scoot by it to get to the range even if it was open. I figure that 24" cabinet on the other side can be dish storage, which means that someone can (and hopefully would) grab a glass and get a drink from the fridge by walking around the bottom of the island and not into the kitchen. Do you think cabinets in between fridge and freezer are okay? Or kind of cave-like? Two 9" pullouts? At 30" wide, I think they can avoid being cavelike. I would put your MW in the upper here, and it makes a nice place for the toaster and/or coffee maker on the counter - they can stay out but still be somewhat hidden from view. However! If you do not have a pantry elsewhere, I would put a 30" wide pantry cabinet with drawers on the bottom and doors with roll-out shelves behind. The MW/coffee maker/toaster etc. can take up some space on the baking area. Try an under-counter drawer MW, or put it in the upper, but either way put it all the way to left on that run so the view of it is somewhat blocked by the fridge. I could have three 36" drawers instead of three 30" drawers but it would muss up my symmetry. Do you mean flanking the range? I would prefer the 36" drawers personally, because I don't think symmetry is as noticeable in lowers as it is in uppers, and your uppers are already quite symmetrical. For the open shelves on either side of the range - what kind - open-open or the kind that look like an upper cabinet without doors? Should they go all the way to the corner? Definitely all the way to the corner. For style, I guess it depends on the look you are going for. I tend to think of the open-open shelves as lot airier, always a casual look, and can skew modern or traditional depending on the material of the shelves and whether or not you use visible supports like corbels or brackets. I tend to think of the uppers without doors is a cottage look. Any other helpful advice is always appreciated. 1. I would consider widening the range wall windows if the proportions would still look graceful with the height of your ceiling, if that wall gets good natural light, if it has a good view, if the change would look better from whatever room the kitchen opens to at the bottom, etc. 2. I would suggest a small trash under your cleanup sink - either pull-out or one of those circular ones that swing out when you open the door. You don't want to have to trudge over to the prep sink's trash, or have someone horning into your prep space, if they can stay over at the cleanup sink. 3. The uppers on the range wall would look very nice if they came down to the counter. While that is usually more of a closed cabinet look, perhaps you could do the uppers without doors look on the top, with an appliance garage or drawers or a plate rack in the space that extends to the counter. Don't know if this works for your vision....See MoreFinal Tweaks to Large Kitchen Plan
Comments (56)MG, Yes, if I change the width on that wall, I would likely change the entire wall to match. Rebunky, Actually, we are going with a modified shaker that does have a wide stile. I had though briefly about the horizontal cabinets, but the cabinet in the corner, above the sink, comes right to the edge of where the sink starts. If I went with horizontal, all the same width, that cabinet would be too wide. My KD thought it "might" look funny, wherein lies the problem, no-one is completely sure that it will look strange. So I'm still not decided on a solution. In the meantime, I am addressing a few other cosmetic items: 1. Countertop along the fridge wall with the return to the range is too large to have no seam. Solution: Changing the cleanup sink to a modern style stainless apron front sink, so there will only be a few inches of seam and it can be hidden along the back of that sink. I will change the cabinet to a 30" and try to get a 27" sink so there will be a little white cabinet showing on each side of the sink, so the stainless apron wont butt up to the stainless dishwasher. To increase this sink base I will need to reduce the corner spacer next to the step stool storage cabinet to about 1", so this door may not open fully without the pulls hitting the pulls on the dish storage cabinet. 2. Most of the model kitchen I see with the large Wolf ranges have the adjacent cabinet doors flush with the front of the oven doors. That dimension is 26-1/18", so I think I will pull the cabinets along that wall to that distance, plus a little to compensate for the backsplash tile that will push the range out further. This will give me a countertop depth of about 27", which will also help increase clearance in front of the uppers since the uppers are a little deeper. (I don't think this oven puts off an excessive amount of heat so i'm not worries about the cabinet finish longevity) 2 (b). I haven't yet though whether or not the fridge wall depth should also be slightly increased to flush in the fridge a little more. I need to look at some photos and see where the cabinets land on most installations. 3. For the end of the base cabinet run to the left of the range, KraftMaid does not offer a integrated decorative end on a base cabinet deeper than 24" (ours will be pulled to flush in the range), so I need to do some other type of end. I think I will do a normal toe kick in that area, but looking at the side I don't want to see the toe kick cut. If KraftMaid had a end panel approximately 34.5" x ~26" deep I could use that on the end of the run, maybe with a baseboard molding at the bottom that wrapped the end panel and ended at the toe kick, and a door overlay on the side just above the base molding, but I dont think they offer a panel that size, so maybe I will have to see if I can get a extra door that can go all the way to the floor, or a just a door with a piece of 4" x 3/4" stock below it unless anyone has any other ideas on how to best finish the side of a deep cabinet. 4. Also, if I am doing a waterfall edge on the island, that will extend 1.5" out from the faceframe of the cabinets (3/4" out from the front of the doors) do I need any fillers or spacers on the sides of the cabinets for the drawers and doors to function properly, or can the counter material butt up directly to the side of the cabinets? Here is the cabinet style:...See Morefinal tweaks for living rm redo
Comments (4)I am sure someone is going to suggest you post a diagram of the space. You are probably going to get lots of great advice! I have thoughts about furniture placement, but without knowing the size and layout of the room, it's hard to know if it would work. Get a rod that extends a little beyond the last windows and move all of the panels to each end rather than having panels between windows. Remove everything sitting on top of the entertainment center. If you need something up there for height, make it more substantial and fewer items. Edit, edit, edit the little trinkets on the shelves of the entertainment center. I don't wish to be harsh, but start over on the fireplace items. I love preserved boxwood, but it's lost up there. Remove the urn on the left side of the hearth - the right one might work, but put something tall inside of it. Get a piece of artwork with some color in it and hang it above the fireplace instead of propping it up on the mantel. The trunk is too small. Have you considered something round? or...this one... https://www.hookerfurniture.com/treviso-rectangle-cocktail-table/5374-80110-5/iteminformation.aspx We just purchased a new sectional and this was the coffee table I originally chose. It ended up being too big for our space, but I really loved it. It would look nice with your style, too. Hooker furniture fit our budget. It was less than $1,000 on sale, but I don't remember the exact price....See More- 5 years ago
- 5 years agolast modified: 5 years ago
- 5 years ago
- 5 years ago
- 5 years ago
- 5 years agolast modified: 5 years ago
- 5 years ago
- 5 years ago
- 5 years ago
- 5 years ago
- 5 years agolast modified: 5 years ago
- 5 years ago
- 5 years ago
- 5 years agolast modified: 5 years ago
Related Stories

ARCHITECTUREOpen Plan Not Your Thing? Try ‘Broken Plan’
This modern spin on open-plan living offers greater privacy while retaining a sense of flow
Full Story
HOUSEKEEPING7-Day Plan: Get a Spotless, Beautifully Organized Garage
Stop fearing that dirty dumping ground and start using it as the streamlined garage you’ve been wanting
Full Story
SELLING YOUR HOUSE10 Low-Cost Tweaks to Help Your Home Sell
Put these inexpensive but invaluable fixes on your to-do list before you put your home on the market
Full Story
BATHROOM DESIGNConvert Your Tub Space to a Shower — the Planning Phase
Step 1 in swapping your tub for a sleek new shower: Get all the remodel details down on paper
Full Story
REMODELING GUIDES6 Steps to Planning a Successful Building Project
Put in time on the front end to ensure that your home will match your vision in the end
Full Story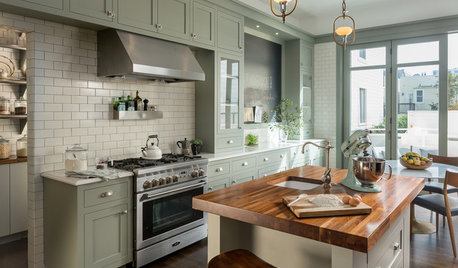
KITCHEN DESIGN7 Tricky Questions to Ask When Planning Your New Kitchen
Addressing these details will ensure a smoother project with personalized style
Full Story
KITCHEN DESIGNRemodeling Your Kitchen in Stages: Planning and Design
When doing a remodel in phases, being overprepared is key
Full Story
CONTRACTOR TIPSBuilding Permits: The Final Inspection
In the last of our 6-part series on the building permit process, we review the final inspection and typical requirements for approval
Full Story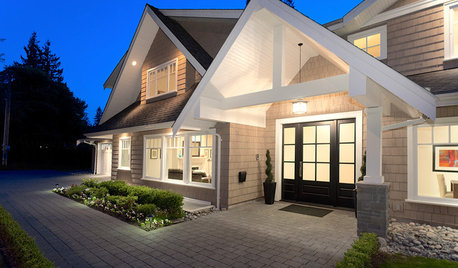
UNIVERSAL DESIGNWhat to Look for in a House if You Plan to Age in Place
Look for details like these when designing or shopping for your forever home
Full Story
MOST POPULARIs Open-Plan Living a Fad, or Here to Stay?
Architects, designers and Houzzers around the world have their say on this trend and predict how our homes might evolve
Full Story


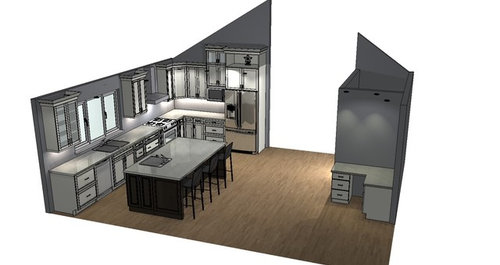
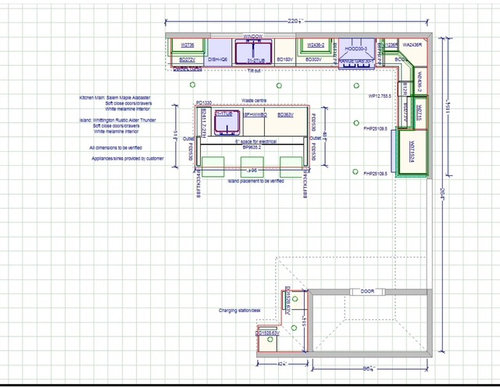
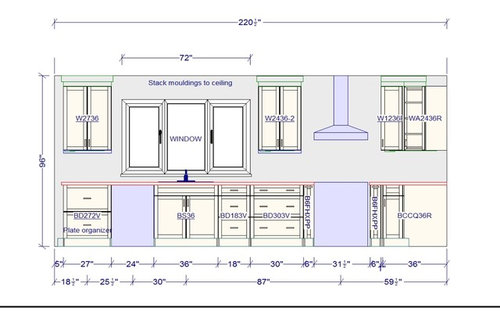
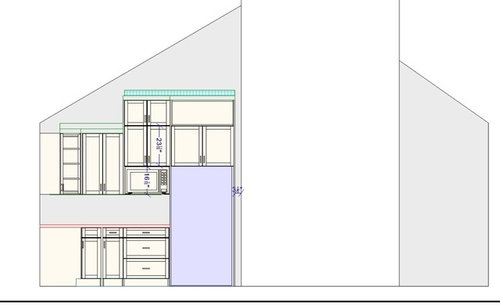
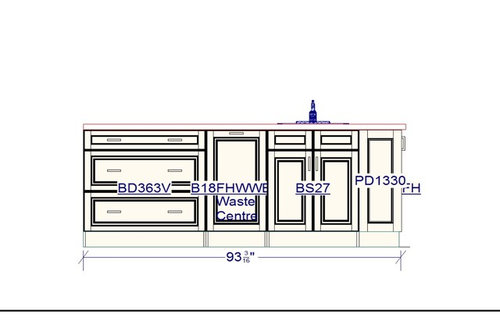
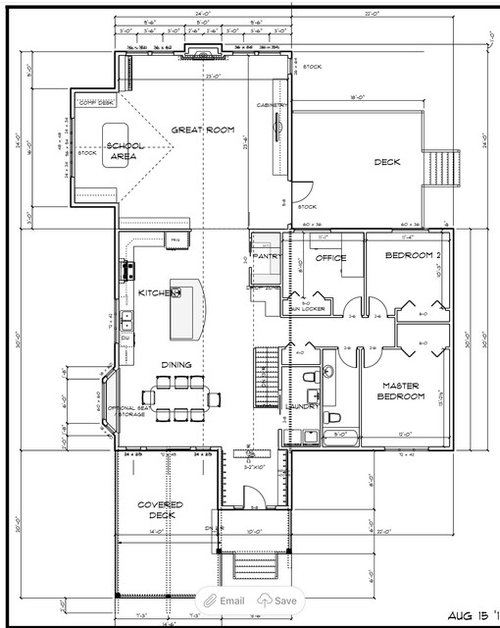
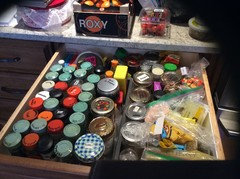

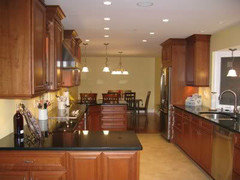
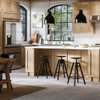



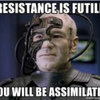
mama goose_gw zn6OH