Dining in the Dining Room
User
5 years ago
Featured Answer
Sort by:Oldest
Comments (39)
lobby68
5 years agoKathsgrdn
5 years agolast modified: 5 years agoRelated Discussions
I'm about to order my new dining rm furniture!
Comments (24)Phoggie!! It's nice to hear from you again! I can't believe what a great memory you have.. those lamps were 4+ yrs ago! How exciting about your new home, I'm sure the Amish crew will do you good! Thank you everyone! I just returned from actually "seeing" all the sample! I got a price locally - it's CRAZY, I guess they don't want my business! They are 50% higher... Anyway, the samples I saw were awesome, and helped me narrow it down between Barcelona & Pecan, but they really almost look the same!? I was about to ask the designer some questions, and he helped.. somewhat. In regards to the hutch, I think I will do the same color... 12 to 14 weeks before it arrive... so just intime for the holidays!...See MoreDining Room where Living Room should be?
Comments (5)I agree totally. How much time do you spend in the dining room vs. how much time in the living room? I would want my favorite space to be the room I spend the most time in. I'd rather have a minor inconvenience of a few steps farther to the dining room from the kitchen, than spend my evenings sitting in a space I felt was too small or too dark or whatever. That bay is gorgeous (as is your whole space) and I would likely want that to be in my living room....See MoreDining Set For Dining Room
Comments (25)Okay, I did not get the Kelly Ripa dining set. Thanks for the feedback - very helpful! I got rid of the china and china cabinet and decided to make do with what I have for now. Eventually I will get new buffet/sideboard and table and chairs. Anyway, here are some photos. Looking for idea for the middle of the table. Disregard the stuff in the right hand corner - was cleaning things out and forgot I put it there. I am thinking of copying this for the center of table: Thoughts? Other suggestions? Thanks!...See MoreHelp choosing dining table and general dining room layout
Comments (7)Without a floor plan and table size it's a little hard to say, but maybe a round table could work well, just float it in the middle of the space. You could also look at an oval table or even try to move the bookcase and place the desk there so that you have more room for a rectangular table. We recommend floating it in the room though so that all the guests can get in and use their chairs. You could even look at banquette style seating if you're open to looking at those options. Below are some images to help you visualize what your space might look like:...See MoreLars
5 years agoMoxie
5 years agoamylou321
5 years agolast modified: 5 years agoIris S (SC, Zone 7b)
5 years agofunctionthenlook
5 years agojust_terrilynn
5 years agomtnrdredux_gw
5 years agoFun2BHere
5 years agofunctionthenlook
5 years agolast modified: 5 years agojakabedy
5 years agomsmeow
5 years agoUser
5 years agoDawnInCal
5 years agosas95
5 years agosuero
5 years agoldstarr
5 years agoartemis_ma
5 years agolast modified: 5 years agoBonnie
5 years agoFori
5 years agoBunny
5 years agolast modified: 5 years agol pinkmountain
5 years agolast modified: 5 years agochessey35
5 years agomatthias_lang
5 years agoAnglophilia
5 years agol pinkmountain
5 years agolast modified: 5 years agocyn427 (z. 7, N. VA)
5 years agoLynnNM
5 years agoSister Sunnie
5 years agoalex9179
5 years agoterilyn
5 years ago
Related Stories

KIDS’ SPACESWho Says a Dining Room Has to Be a Dining Room?
Chucking the builder’s floor plan, a family reassigns rooms to work better for their needs
Full Story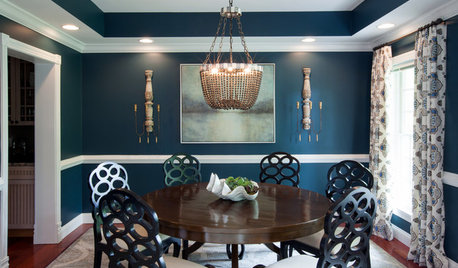
DINING ROOMSRoom of the Day: A Dining Room Makes a Dramatic Entrance
A bold color palette and sophisticated decor set the tone for visitors to a Baltimore waterfront home
Full Story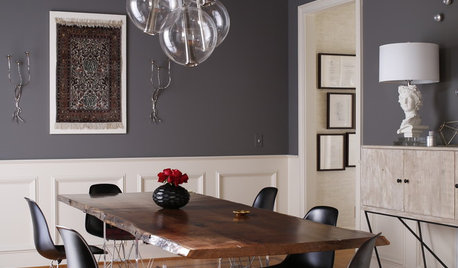
DINING ROOMSRoom of the Day: An Elegant North Carolina Dining Room
Sophistication meets durability and easy-to-clean surfaces in a dramatic style-mixing space
Full Story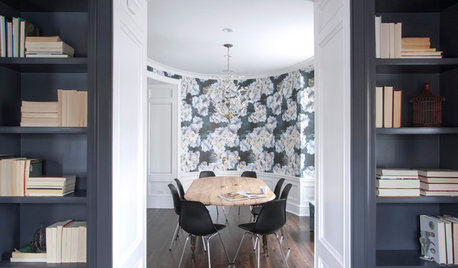
ROOM OF THE DAYRoom of the Day: Dining Room Mixes Modern and Traditional — and Whimsy
An open-plan space is divvied up into a dining room, foyer and library–music room in a family-friendly way
Full Story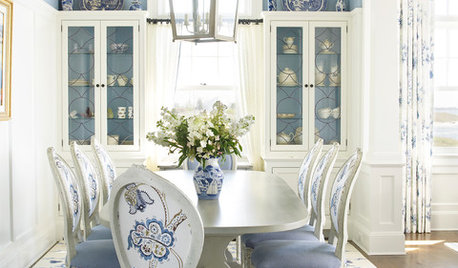
DECORATING GUIDESRoom of the Day: A Dreamy Dining Room in the Hamptons
Tradition gets a pleasing new twist with mixed patterns, pulled together by soft blue and heavenly white
Full Story
LIVING ROOMSLiving Room Meets Dining Room: The New Way to Eat In
Banquette seating, folding tables and clever seating options can create a comfortable dining room right in your main living space
Full Story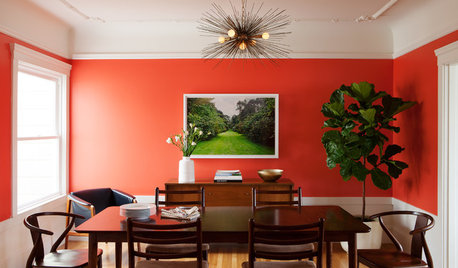
ROOM OF THE DAYRoom of the Day: Bright Red Dining Room Glows in Fog City
Mist can put a damper on the mood in San Francisco, but this lively room fires up the energy
Full Story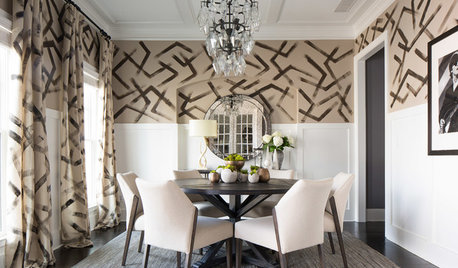
DINING ROOMSRoom of the Day: Hand-Painted Walls Set This Dining Room Apart
A bold design and small accents make this square room the perfect place to have fun
Full Story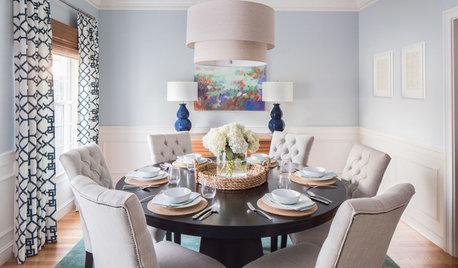
DINING ROOMSRoom of the Day: Artwork Inspires a Fresh and Happy Dining Room
The Massachusetts room gets a more contemporary look with paint, furnishings and decor
Full Story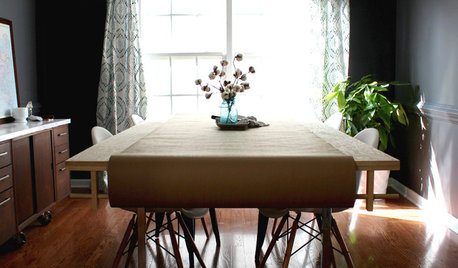
DINING ROOMSRoom of the Day: No Gloom in This Moody Dining Room
A creative family boosts the fun factor with DIY touches, a quirky pendant and a crafty table
Full Story


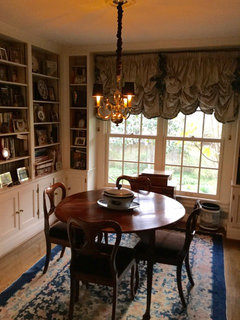

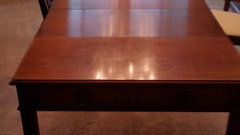
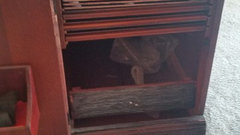
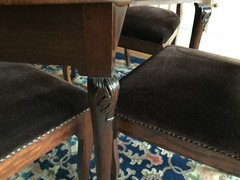
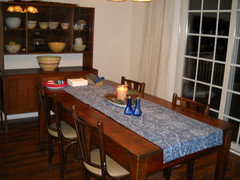
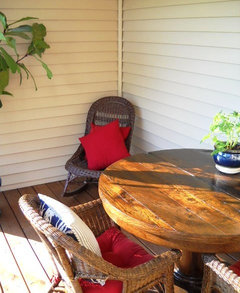

LynnNM