Mud Room Makeover that Dreams of Mud
J K
5 years ago
Featured Answer
Sort by:Oldest
Comments (15)
OTM Designs & Remodeling Inc.
5 years agoiamtiramisu
5 years agoRelated Discussions
Quick Individual Chocolate Lava Mud Cake
Comments (6)No, Annie, this isn't the same camping that you do. A lot of the cooking is, though. We used to tent camp all the time and loved it. Heard and watched racoons raiding our cooler and grabbing the marshmallows the neice left out. Stuck in a tent with a huge dog during a terrible storm with lots of high winds and lightening and all the other memorable times. Now, I am nearing 70 and DH isn't far behind. With the physical problems we have, we've had to make adjustments in life and the tent camping days are over for me. We've tried, but it just isn't something I can do any longer. Happy memories, but just not able to do it anymore so I stick with the physical things I can still do like gardening. As I said, DH is younger and still is able to do it, but I don't think for too much longer. He is going to do some of the Appalachian Trail in a month or so since it has been a dream of his. I will be his restocking source at different trailheads for as long as he can keep it up. We'll see how much of it he can do. I support him 100%. I would have tried to do part of it, but he's strongly against it. With my health issues, I'd have a heart attack or stroke very soon after starting. I really wish I could, but I just do what I can and I know that is beyond my capabilities. I don't look so broken, but I am and it can't be fixed. I guess what you would call our camping is the closest we can get to the olden day's camping and we do spend a lot of time doing easier (for me) hiking at the different places we go. Oh, and as much as DH has been the extreme outdoor person for most of his life, he's the one that doesn't want to do the campfire cooking. He says its too much trouble. Eeesh! I had to coerce him into getting me the smoker I wanted for last Christmas. Anyway, the next time you go camping, think of me and how I'd love to be there with you doing the same things, the same ways....See MoreWhats your dream laundry room?
Comments (43)My dream laundry room is about to be slightly modified but it is a dream. It's about 13'x10'. All cabinets are built-in and I have a single pane french door that leads to a deck plus a window so there's lot's of light. One side consists of room for my ironing board to always be down. I have a great heavy duty stainless drying rack and hanger that is positioned over the heating vent on the floor. I have a Jiffy 4000 steamer. I have a built in craft table with cabinets above and to the side that house my sewing machine, craft supplies, wrapping paper and ribbon and all my dog grooming equipment. I have 2 Bichons so I have a grooming table on the craft table as well. The other side is long counter all the way with a 47" dual stainless steel built-in sink at the end. I wanted it large enough so a bucket could go on one side and I could still wash a dog on the other. I have a TV mounted under cabinet that I can't image living without, makes folding and ironing tolerable. Under counter, I have a True (Bev-Aire) restaurant grade double frig. That is where I keep my cocktails to make ironing tolerable....joking,maybe. I use it to store drinks for the kids and really use the extra space when entertaining as I can stage huge platters of food, etc. Above is all built-in storage for linens, rags, pool towels, dog shampoo, etc. Modification will be happening very soon. When I designed it, I used undercounter washer and dryer but not only are they on their last leg but their capacity no longer can serve our family of 4. I'm going to cut into my beautiful long counter and put in some LG Steams. It will no longer be one long counter but I believe it's a sacrafice I have to make for capacity. i will also change to stone on counters. Unless someone has a really huge undercounter washer and dryer they can recommend, the demo may start this weekend. I designed this laundry room when we did an addition about 7 years ago. I've yet to see a laundry that I love more than mine....See MoreMud Room - Finished! Pics!
Comments (29)The original owners had never put in a separate drain. So that's where they had their washer draining into. We had the Amana (from Home Depot) Hight Efficiency front end loaders from our house before. They can either be sidebyside or stackable. To increase space, we opted to build a closet, remove the utility sink, put in a drain and hook it up that way. The Cat Genie is a glorious thing! I never have to scoop cat litter again! You put in plastic granuals, so they don't need to be replaced. You just have to add more as the cats track it out. It has a sanitizing solution. It can be programmed to run 10 mins after a cat has been in there or 1, 2, 3, 4 times a day. When it runs, it's automatic. It spins, scoops solid waste into a resevoir, runs the sanitizing solution into the granuals and into the waste resevoir. The sanitizing solution breaks down any solid waste. It is then pumped out into the drain. Then it runs water into the granuals to rinse. Pumps out the water. Then a fan comes on and dries the granuals. And the thing is spinning the whole time. It's great! I only wish I could get my cats not to track kitty litter all over my floor!...See MoreCalming Color for Canines in a Laundry Room Makeover
Comments (26)It is my understanding that different animals not only have different visual systems, and different color perception, they also have very different prioritization of their senses. While humans get a lot of their environmental feedback from our sense of vision, other animals might not. From what I have been told, dogs are not particularly influenced by visual information, whereas cats are more so (although movement is probably more important than static colors) and birds are extremely visual. I am sure, somebody could do more research and find more data on this question. But my initial impression would agree with what everybody else in this thread seems to think as well. There is no such thing as the equivalent of a "stop sign red" room for a dog. To think that there is would be a failed attempt to treat animals as if they were humans. But there are, of course, lots of other things you can do to make the room comfortable for a dog. Smells and accessories/toys would spring to mind. You probably already know from your own experience with your pets which things are important to them....See MoreLinda Taylor
5 years agoMega Builders
5 years agotuckerdc
5 years agoCAGE Design Build
5 years agoluscious111
5 years agomainenell
5 years agoThe Kitchen Design Center of Maryland
5 years agodyliane
5 years agoJ K
5 years agolast modified: 5 years agodyliane
5 years agoJ K
5 years agoStecki Construction
5 years ago
Related Stories

LAUNDRY ROOMSKey Measurements for a Dream Laundry Room
Get the layout dimensions that will help you wash and fold — and maybe do much more — comfortably and efficiently
Full Story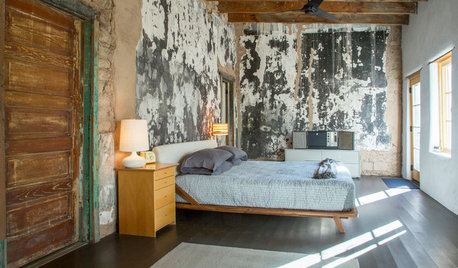
ECLECTIC HOMESMy Houzz: A House Made of Mud in Arizona
A couple restores an 1880s adobe building in Tucson brick by brick, blending rustic finishes with midcentury furnishings
Full Story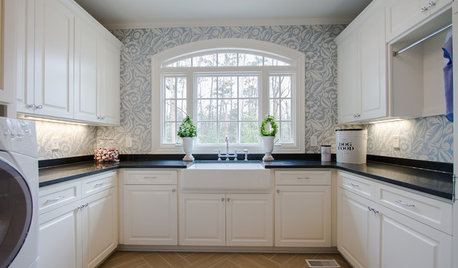
LAUNDRY ROOMSLuxury of Space: Designing a Dream Laundry Room
Plan with these zones and amenities in mind to get a laundry room that takes function and comfort to the max
Full Story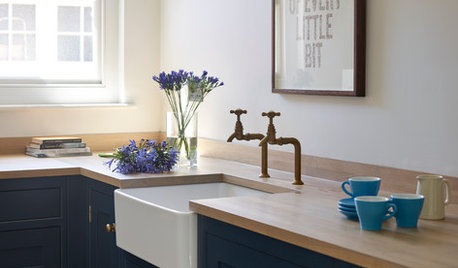
LAUNDRY ROOMSDream Spaces: 10 Ideas for a Get-It-Done Utility Room
Boost a laundry or utility space with design ideas that will make the room as good-looking as it is useful
Full Story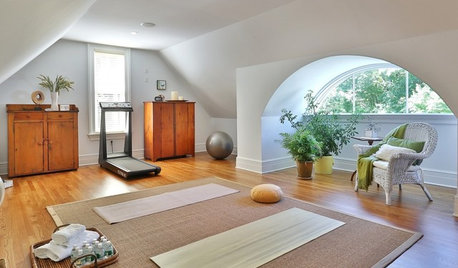
HOUZZ CALLHouzz Call: Show Us Your Spare-Room Makeover
Perhaps that extra bedroom could be put to better use. If you’ve converted a spare room in your home, we want to see it!
Full Story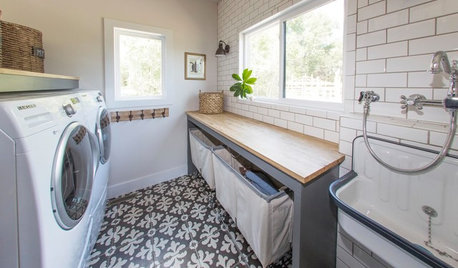
MOST POPULARThe Dream Laundry Room That Helps a Family Stay Organized
A designer’s own family laundry room checks off her must-haves, including an industrial sink
Full Story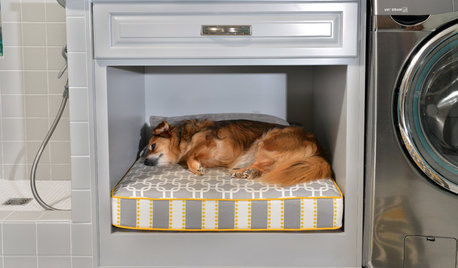
PETSRoom of the Day: Laundry Room Goes to the Dogs
Muddy paws are no problem in this new multipurpose room
Full Story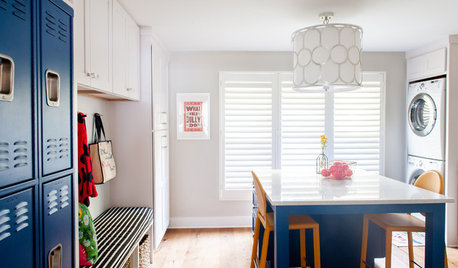
LAUNDRY ROOMSDesigner Transforms a Dining Room Into a Multiuse Laundry Room
This Tennessee laundry room functions as a mudroom, office, craft space and place to wash clothes for a family of 5
Full Story
LAUNDRY ROOMSRoom of the Day: The Laundry Room No One Wants to Leave
The Hardworking Home: Ocean views, vaulted ceilings and extensive counter and storage space make this hub a joy to work in
Full Story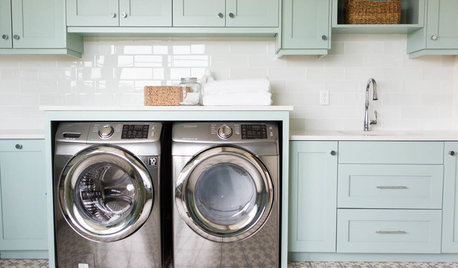
LAUNDRY ROOMSRoom of the Day: A Family Gets Crafty in the Laundry Room
This multipurpose space enables a busy mother to spend time with her kids while fluffing and folding
Full Story


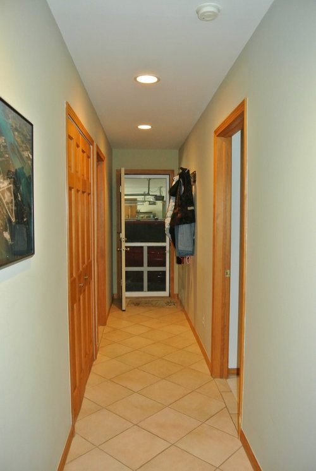

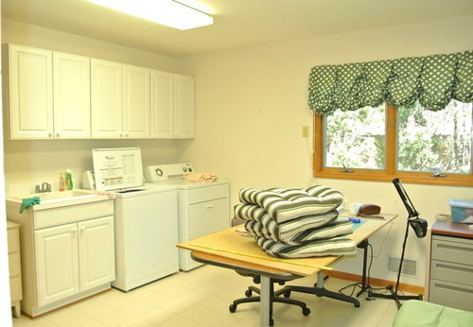
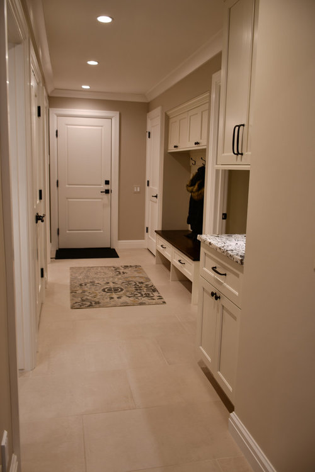
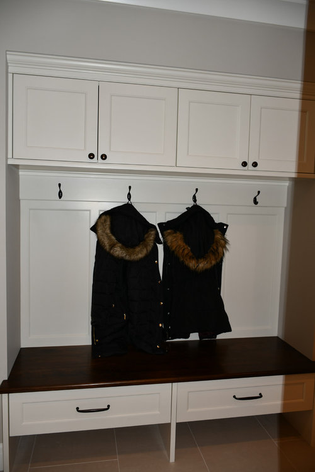
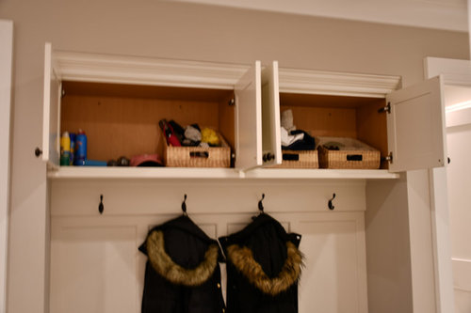

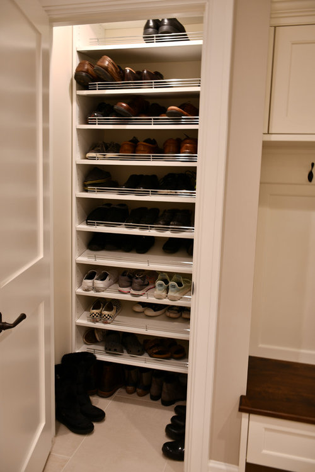

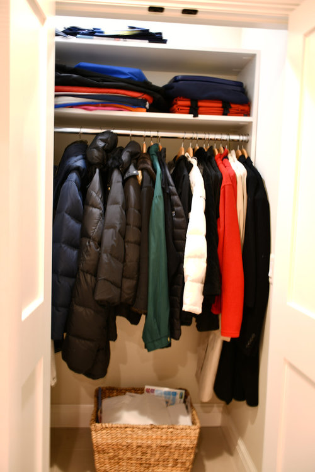
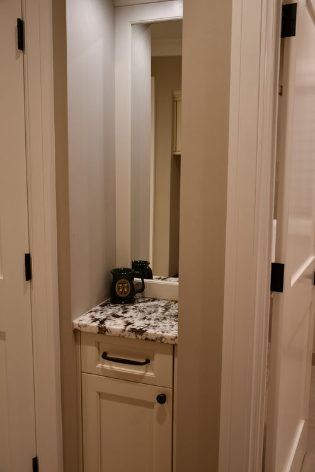
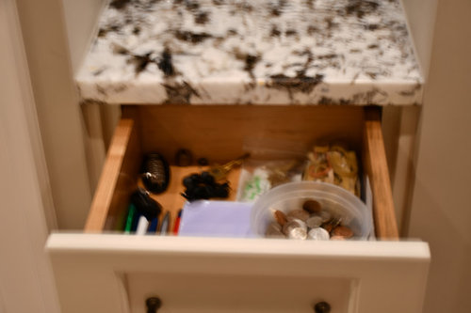
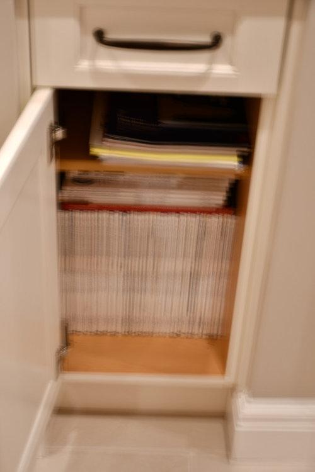
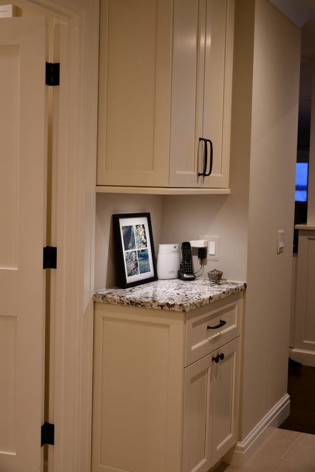
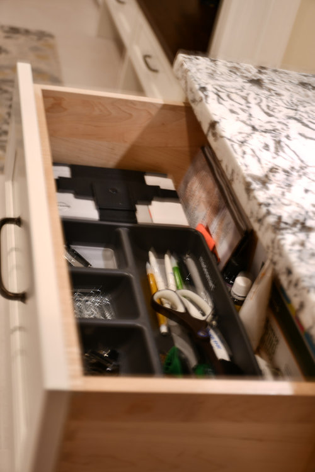
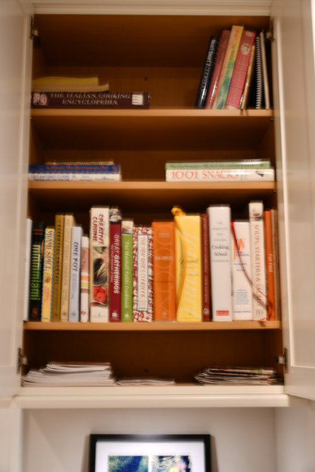
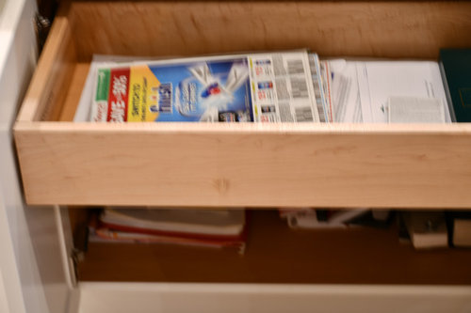
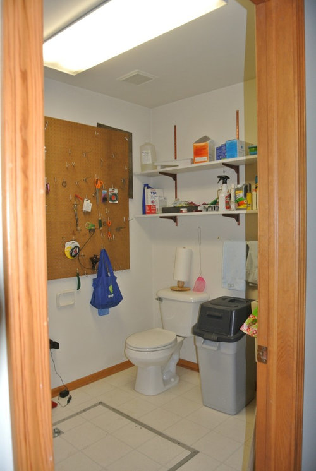
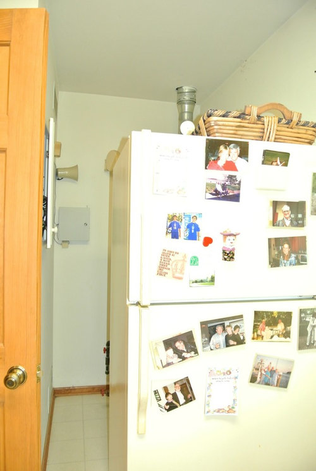
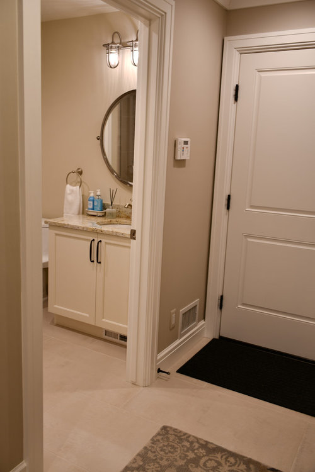
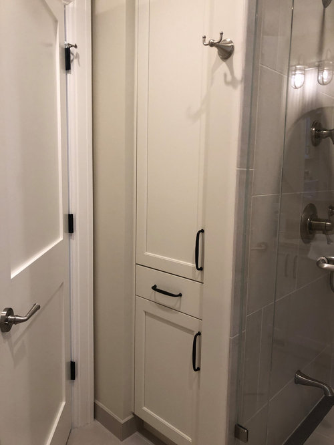
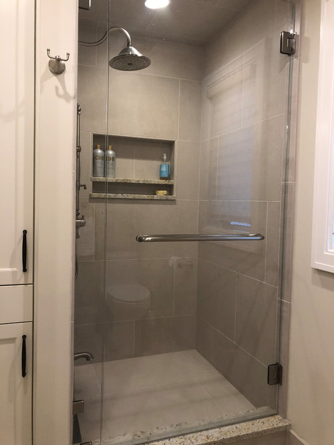
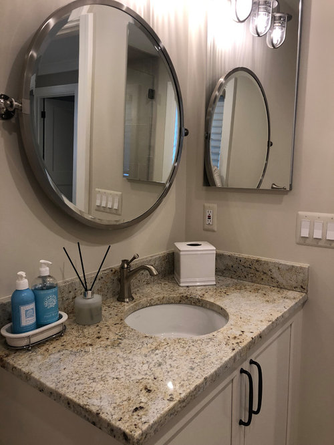
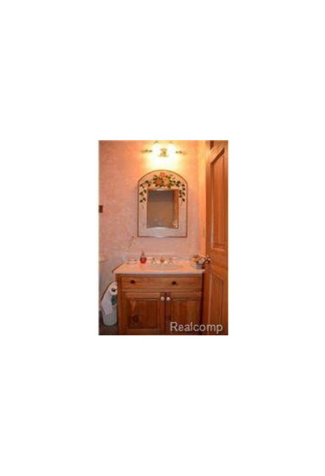
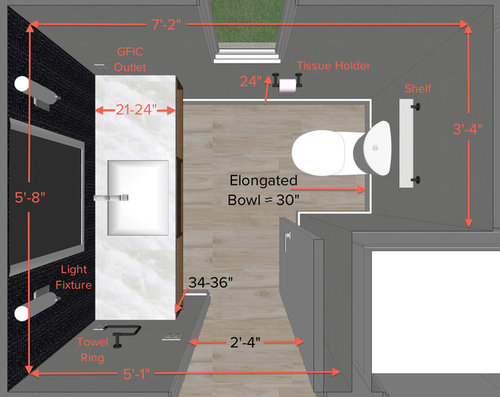
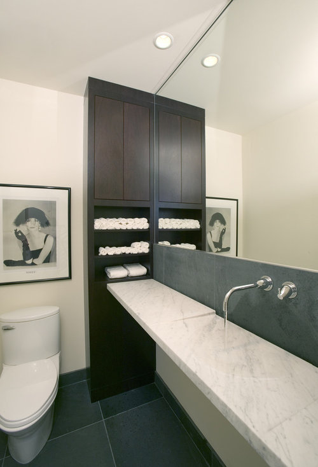
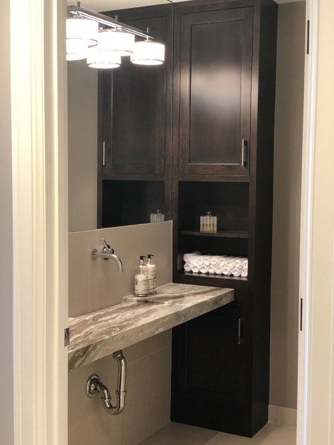
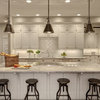
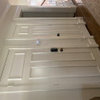



manchotroyal