Please critique our kitchen design!
emho23
5 years ago
last modified: 5 years ago
Featured Answer
Sort by:Oldest
Comments (9)
Related Discussions
Don't hold back...critique our kitchen design
Comments (14)Wow, thanks for the quick feedback! I've wobbled a little about the upstairs or downstairs laundry. I decided that it would be a major pain to drag the two year old upstairs with me if I wanted to throw a load in during the day...of course the kids will grow up and they will be throwing the loads in (Hah!). We've been trying to find a laundry chute area and will have to ask the builder about it. (I grew up in a 1920s home and we used to lower ourselves down the laundry chute when our parents weren't home...did anyone else?) Shifting the sink to the right makes alot of sense. I love the idea of space for team clean-up, especially if I am still sitting at the table with my evening glass of red wine. Moving the oven next to the fridge would be easy, and would get it out of the doorway. Plus a recess for the fridge would make it look like it blends in better. Thanks! I appreciate the concerns about the banquette, too. I hadn't thought of the "booth" situation. Everyone has to slide off the bench so the youngest (or oldest!) can use the potty. We'll cut off a little from the end cabinet and research the dimensions of a banquette. Thanks for the positive feedback as well as the criticism. It is nice to think that the whole mudroom-laundry-pantry idea meets with approval since it was my desperate attempt to combine passageways and function. I think about this house plan while I do the "Mommy Taxi" and sketch out ideas on junk mail envelopes at red lights. Any more feedback is much appreciated. I'm starting to feel like this plan is coming together, thanks to your help!...See MorePlease critique our kitchen layout, thank you!!!
Comments (14)If you're willing to move the kitchen entry a few feet (6'?) toward the top wall, you'd still have traffic coming through, but it wouldn't pass by the ovens and fridge. In this plan you still have a snack center on the periphery, with the ovens close to the cooktop. You still have a view while you prep, and a second prep area by the clean-up sink. There's room for a small appliance in the corner between the cooktop and ovens. (Forgot that the fridge is drawn too small--the pantry on the right of the fridge might need to be a pull-out, or make each pantry smaller.) In the laundry area there's room by the W/D for a short counter over a pull-out for storage. This close to the kitchen sink, I'd skip the sink in the mudroom/laundry. I wanted to post this plan, but also want to say (and I'll take the hits) that I don't think the ovens in the original plan are much of a problem. You won't be carrying hot dishes--with the oven door open and racks extended, you'll be pivoting in a 3' arc, to set them on the end of the counter by the cooktop. Turn the other direction, and you can use the island as landing space, if you have more than one hot dish. Ditto for anything you want to set down long enough to open the oven for loading. Just yell, "Oven's open!" before you use it. If you have small kids running in and out through that entry, you can always put a latch on the sliding door, and get in the habit of latching it when you open the oven. :)...See MorePlease Help Critique Kitchen/Dining/Utility in Our New Construction
Comments (28)This plan puts the fridge on the end by the doors, but still has prep and cooking on the same wall. I moved the sink the other direction, to make room for the DW, and moved the island toward the utility room. You might not want the fridge to be seen from the LR, but it makes a more functional layout, and the peninsula is not changed. I had to look up the NKBA guidelines to check the smallest recommended landing space beside a cooktop (12", #17) so I'll include a link to those: NKBA guidelines In both plans, I moved the island toward the peninsula, which gives you a few more inches in the working aisle. Also, if you haven't started framing, can the window and walls be changed? If the wall between the kitchen and utility room can be moved here are two more versions. The first is similar to the first plan I posted above, but with more room on each wall. You lose the larger pantry in the UR, but there is a pull-out or tall cab on the window wall. Where I have the shallow cabs you could have base cabinet only, with open shelves above, or have standard uppers--you would just need to make sure that there is enough elbow room to open the oven door. The blind corner (base or base and upper) could be used for storage for the bathroom, since the linen closet has been taken by the kitchen. In the next one I took a stab at recessing the fridge into utility room. There is pantry space between the oven and fridge, but part of it could still be used for the bathroom. You'd need to be careful not to hit the pantry cab with the fridge door, so I'm not sure if this is a good plan....See MorePlease critique our kitchen design
Comments (15)> What type of range do you want and what is your cooking style? > The over the range microwave is (at best) marginal for a standard range > but if you want a professional style range with high BTU burners it will not work. > Personally I would not want an over the range microwave/vent combo but > if you seldom cook (you live in NYC after all) it might be OK. We do cook a lot (both stove and oven) so I was trying to stay away from the microwave/hood. The original layout above actually gives us more counter space than we currently have which is why we considered it, although it sacrifices 30" to the wall oven + microwave, but also makes them more usable. > Any chance you could put the cabinets closer to the window? > Instead of the over the range microwave I'd try for a 24" microwave drawer > next to a 15" or 18" wide stack of drawers like you show in your rendering. I haven't looked into microwave drawers yet, that could be a good compromise, although not sure how usable they are at that height....See Moreemho23
5 years agoemho23
5 years agoemho23
5 years agoemho23
5 years ago
Related Stories

ARCHITECTUREDesign Workshop: Just a Sliver (of Window), Please
Set the right mood, focus a view or highlight architecture with long, narrow windows sited just so on a wall
Full Story
LIVING ROOMSCurtains, Please: See Our Contest Winner's Finished Dream Living Room
Check out the gorgeously designed and furnished new space now that the paint is dry and all the pieces are in place
Full Story
DECORATING GUIDESPlease Touch: Texture Makes Rooms Spring to Life
Great design stimulates all the senses, including touch. Check out these great uses of texture, then let your fingers do the walking
Full Story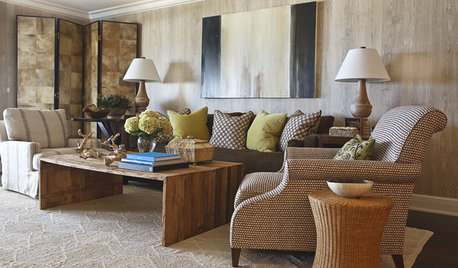
HOUZZ TOURSHouzz Tour: A Neutral Palette Pleases By the Sea
Designer Phoebe Howard creates earth-toned elegance for a family's Florida beach getaway
Full Story
TILEMoor Tile, Please!
Add an exotic touch with Moroccan tiles in everything from intricate patterns and rich colors to subtle, luminous neutrals
Full Story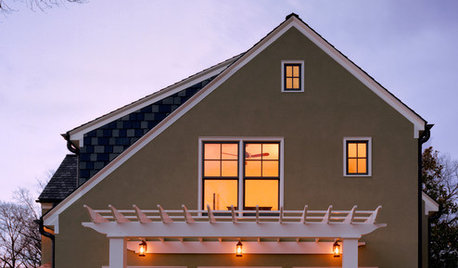
TRADITIONAL ARCHITECTURESaltbox Houses Pleasingly Pepper Landscapes
Refreshingly basic silhouettes and materials make saltboxes a simple architectural pleasure
Full Story
BATHROOM DESIGNUpload of the Day: A Mini Fridge in the Master Bathroom? Yes, Please!
Talk about convenience. Better yet, get it yourself after being inspired by this Texas bath
Full Story
HOME OFFICESQuiet, Please! How to Cut Noise Pollution at Home
Leaf blowers, trucks or noisy neighbors driving you berserk? These sound-reduction strategies can help you hush things up
Full Story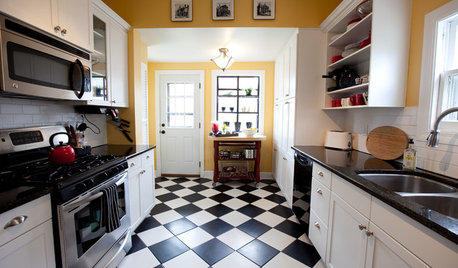
FLOORSChecks, Please! 13 Choices for Checkered Floors
Checkerboard Patterns Go From Casual to Ritzy, From Marble to Grass
Full Story


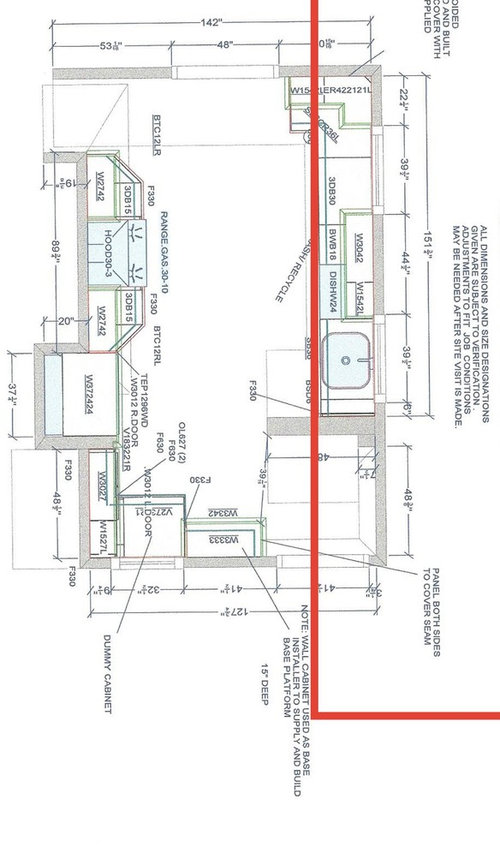




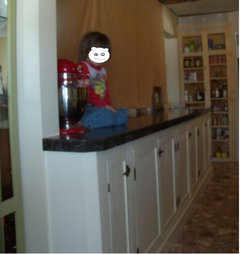

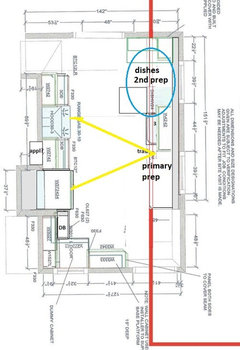
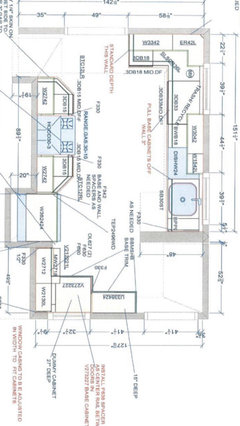




sarahachevalier