Please Help Critique Kitchen/Dining/Utility in Our New Construction
stelmoqn
8 years ago
last modified: 8 years ago
Featured Answer
Sort by:Oldest
Comments (28)
Carrie B
8 years agostelmoqn
8 years agoRelated Discussions
Don't hold back...critique our kitchen design
Comments (14)Wow, thanks for the quick feedback! I've wobbled a little about the upstairs or downstairs laundry. I decided that it would be a major pain to drag the two year old upstairs with me if I wanted to throw a load in during the day...of course the kids will grow up and they will be throwing the loads in (Hah!). We've been trying to find a laundry chute area and will have to ask the builder about it. (I grew up in a 1920s home and we used to lower ourselves down the laundry chute when our parents weren't home...did anyone else?) Shifting the sink to the right makes alot of sense. I love the idea of space for team clean-up, especially if I am still sitting at the table with my evening glass of red wine. Moving the oven next to the fridge would be easy, and would get it out of the doorway. Plus a recess for the fridge would make it look like it blends in better. Thanks! I appreciate the concerns about the banquette, too. I hadn't thought of the "booth" situation. Everyone has to slide off the bench so the youngest (or oldest!) can use the potty. We'll cut off a little from the end cabinet and research the dimensions of a banquette. Thanks for the positive feedback as well as the criticism. It is nice to think that the whole mudroom-laundry-pantry idea meets with approval since it was my desperate attempt to combine passageways and function. I think about this house plan while I do the "Mommy Taxi" and sketch out ideas on junk mail envelopes at red lights. Any more feedback is much appreciated. I'm starting to feel like this plan is coming together, thanks to your help!...See MoreNew construction, picking appliances...please critique/help decide
Comments (17)First I want to ask, have you gotten a chance to see these appliances in person? If not I highly recommend you do so. Just looking at appliances in person will often reveal "deal breakers" that you may never have found online. This is a great way to narrow your list quickly when you're overwhelmed with choices. I've been reading a little more on hoods on garden web. From what I read, it seems a 600 CFM should be sufficient and 24" depth by 42" length would be best...does that sound about right? If we go with 600 CFM we won't need makeup air correct? What do you think of vent-a-hood? Looks like that would not require the separate blower.Or do you think baffle is preferable? I think there may be confusion here as to some of the terminology. Baffle refers to the type of grease filter in the hood. It is the same type of filter as found in commercial restaurant hoods. The alternative to a baffle filter would be a mesh filter, which are mainly found in lower end hoods. Baffles are what you want, especially for a more powerful hood. Internal vs. external blower is a separate issue. Internal blowers are cheaper and easier to service, but external blowers can be quieter. Most inserts can be ordered with either an external or internal blower option, including the Faber you were quoted, so you don't need to go Vent-A-Hood to get an internal blower. I have never owned a Vent-A-Hood, but my overall impression of them from reading Gardenweb is that some of their advertising claims ("Magic Lung") may be a bit far fetched, but that they do make a quality product. It is true that best case scenario, the hood should overhang the cooktop by 3" on each side, so yes 42" would be the optimal width hood for a 36" cooktop. As for depth: remember that you are NOT buying a hood here. You are having your hood custom made, and buying an insert to put into it. The depth of the insert for example, could be 19" like the Faber you were quoted, but the overall hood depth would be 24" which is what you ultimately want. Still no idea on the fridge. Thinking of probably doing the 36" french door style and having a second cheap one in the garage or pantry (would add in the future, not now). There are too many options for french door! It is completely overwhelming. Do any stand out? Do you think the columns would look nicer than a typical 36"? "Nicer" is a subjective word, but the columns would definitely give a higher end look than a typical 36" (even if in reality they cost about the same). You're right that the french door options can be overwhelming. If you go that route, start by narrowing down your options. Do you want it to be counter depth or do you need the extra capacity of a standard depth? Do you want ice and water thru the door? If no, do you want an internal water dispenser? If yes, do you want dual icemakers? Which ones do you like the layout of the most? Work from there. Thanks again for all of this guidance. Sorry for all the questions. We have a very short time line to figure everything out and I am starting out with a knowledge level of close to 0. No problem. You came to the right place!...See MoreKitchen Layout Help Please, New Construction!
Comments (3)Welcome MamaCat21! You have a good eye for knowing what's not right in kitchen design - the architect was probably going for looks, not function - and you want function (as well as looks, I'm sure). You'll fit right in here - most of us are the same way! (The architect's kitchen would be very frustrating to work in!) Your family sounds a lot like ours and how we use our kitchen - prepping/cooking & cleaning up going on at the same time and kids wanting to be with you when you're in the kitchen. I don't know how old your children are, but they will also be learning to cook & clean up soon and adding to the mix of people working in the kitchen at the same time! Some comments: If there are more than two or three seats at an island (or peninsula), some should be "around the corner". Straight seating like the island has now is often compared to "ducks sitting in a row". It's not conducive to conversation & bonding; it's more like diner counter seating with strangers. So, I recommend at least one, if not two, seats on at least one short side. I would turn the island 90 degrees so the long side is along the range wall. How do you feel about prepping in the island? It would mean turning to get to the range, but many people are OK with it and even prefer it b/c then they can prep facing people or other rooms. Right now, with no water in the island and with it's current orientation, it's doubtful it would be of much use as a primary Prep Zone. You have your prep sink along the perimeter so you're prepping next to the range - so you may prefer prepping that way. If so, that's fine. However, you don't have enough counterspace b/w the range and prep sink. The bare minimum recommended is 36", but 42" to 48" is much better. Note that much more than 48" and it can be too much b/c of the distance b/w the sink and range. Right now, it looks like you have 24" - and I can tell you from personal experience that 24" is nowhere near enough! Do you have a draft layout of the floor the kitchen is on? It helps us see the flow of the house and the potential traffic through the kitchen. Where is the family entrance - usually a garage entrance?...See MorePlease Critique Our Kitchen Layout! (Long, Narrow Kitchen)
Comments (60)Love the idea with blocking the space! It is helpful! Sorry no experience with the refrigeration. In my ideal kitchen I am not sure which maker but I would do one stand up refrigerator and then another stand up freeze like I experienced as a volunteer in a small community kitchen/ restaurant. When it comes to depth you can always have the contractor pull the upper and lower cabinets farther from the wall and have a deeper counter. (and Yes I lived in a house for 9 years that had had this and it was fine.. it was not a lot more maybe 4"). Are you going to have a separate icemaker? Our last house had two of them in a huge french samsung. It was overkill. We hardly use any ice. Our present house with ice in the french freeze - we did not have the plumber connect it with the remodel as that is like number one issue with any frige. We have the good old fashioned trays and if party just go get a bag or two. As for the question: do you think it’s okay to have a kitchen eating space in view of the formal dining space? I think it is fine and it happens a lot in newer homes. I am not a fan of multiple eating spaces personally and encourage others to think of their dining room as a flex space (and say hey put in some built in bookshelves just in case it goes den or the kids need a workspace for projects with the table pad underneath). I suspect you have an older home? If I had your home I would put a divided light french door in-between maybe with water glass if you want to obscure....See MoreCarrie B
8 years agostelmoqn
8 years agolast modified: 8 years agoCarrie B
8 years agostelmoqn
8 years agolast modified: 8 years agostelmoqn
8 years agoCarrie B
8 years agostelmoqn
8 years agoUser
8 years agolast modified: 8 years agostelmoqn
8 years agostelmoqn
8 years agolast modified: 8 years agostelmoqn
8 years agoCarrie B
8 years agostelmoqn
8 years agosena01
8 years agotmy_jax
8 years agocpartist
8 years agostelmoqn
8 years agosena01
8 years agomama goose_gw zn6OH
8 years agolast modified: 8 years agomama goose_gw zn6OH
8 years agolast modified: 8 years agostelmoqn
8 years agoAnnKH
8 years agosena01
8 years agostelmoqn
8 years agomama goose_gw zn6OH
8 years ago
Related Stories

HOME OFFICESQuiet, Please! How to Cut Noise Pollution at Home
Leaf blowers, trucks or noisy neighbors driving you berserk? These sound-reduction strategies can help you hush things up
Full Story
BATHROOM DESIGNKey Measurements to Help You Design a Powder Room
Clearances, codes and coordination are critical in small spaces such as a powder room. Here’s what you should know
Full Story
REMODELING GUIDESWisdom to Help Your Relationship Survive a Remodel
Spend less time patching up partnerships and more time spackling and sanding with this insight from a Houzz remodeling survey
Full Story
UNIVERSAL DESIGNMy Houzz: Universal Design Helps an 8-Year-Old Feel at Home
An innovative sensory room, wide doors and hallways, and other thoughtful design moves make this Canadian home work for the whole family
Full Story
SELLING YOUR HOUSE10 Tricks to Help Your Bathroom Sell Your House
As with the kitchen, the bathroom is always a high priority for home buyers. Here’s how to showcase your bathroom so it looks its best
Full Story
BATHROOM DESIGNUpload of the Day: A Mini Fridge in the Master Bathroom? Yes, Please!
Talk about convenience. Better yet, get it yourself after being inspired by this Texas bath
Full Story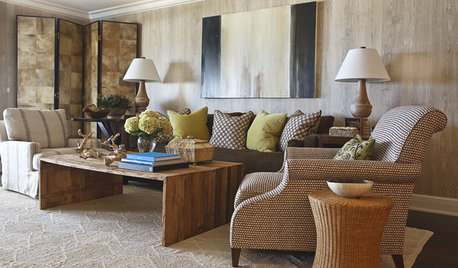
HOUZZ TOURSHouzz Tour: A Neutral Palette Pleases By the Sea
Designer Phoebe Howard creates earth-toned elegance for a family's Florida beach getaway
Full Story
MOVINGRelocating Help: 8 Tips for a Happier Long-Distance Move
Trash bags, houseplants and a good cry all have their role when it comes to this major life change
Full Story
COLORPick-a-Paint Help: How to Create a Whole-House Color Palette
Don't be daunted. With these strategies, building a cohesive palette for your entire home is less difficult than it seems
Full Story



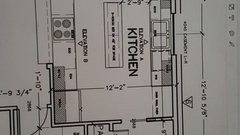
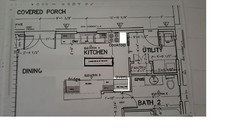
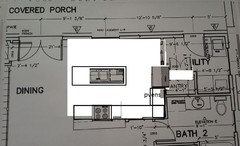
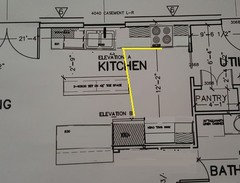

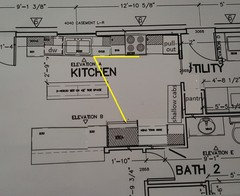


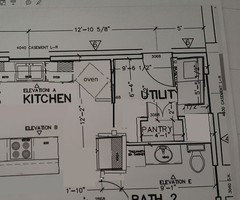






mama goose_gw zn6OH