PICS included - Layout for Shotgun Master Bathroom 6x17?
Kim HV
5 years ago
last modified: 5 years ago
Featured Answer
Sort by:Oldest
Comments (17)
Kim HV
5 years agoRelated Discussions
Need advice on master bathroom layout
Comments (1)yikes, that is a really small picture, not sure if you're going to be able to see it very well. I was also only able to add one pic, couldn't add the master plan, sorry. Again, new at this :(...See MoreFinished Bathroom Pics (two bathrooms!)--very pic heavy
Comments (41)Wooo!!! Cat, I am stuck at home because of the snow storm so wandered around here not looking at anything in particular and came upon your thread. I totally agree with you on the shower curtain choice. Regardless of whether I have the money to spare or not, keeping those suckers clean is a nuisance over time. We have a glass shower door that was installed back in 2003 and I can't tell you how much I hate cleaning it. Not that the door is all that dirty, but a shower curtain is way easier, and you can change the look/style whenever you feel like it. Can't do that with a pricey shower door. Anyway, everything looks lovely as usual, including the "prom" dress :-) Love, love those circular tiles, and the floor tiles that look like fabric. Gorgeous. What colour is that again? It looks greyish on my monitor....See MoreBathroom Layout Question - lots of pics
Comments (5)Just a first shot for inspiration. It doesn't help any with keeping plumbing in the same location though, but it does make for a larger bathroom. It would be a closet on the east and a closet on the south in the master, but might need an angled door into the bedroom (would depend on actual measurements, size of door, etc.) Bath would open into an area with a large vanity with plenty of storage below. If you did two mirrors, you could even put a window between them. Then would be a pocket door and you would have the toilet and bath in the other area, along with a linen closet for towels/toilet paper, etc. A window could be put above the toilet if desired. Bedroom closet could expand into the green area, or frame it in and add drawers to use as much of it as possible. Could leave space at the top to mount a tv if you need one in the bedroom....See MoreMaster Bathroom Layout - Floor Plan Included
Comments (6)Well, now this is my own personal preference, but I do not want to walk past 11‘ of hangers and kaleidoscope of color and texture and shoes (and unless you stage your closet every single day I can’t imagine it looking like the guy‘s closet in 9 1/2 weeks or the Container Store elfa flyer) to get to the bathroom. So, I’d keep the double doors (this is rare for me!) but be sure that if just the right side is open, it’s wide enough to pass through comfortably. And then I’d make two closets on either side of a central hall. I wouldn’t bring them out as far as they can go, give yourself some breathing room, space to come out and twirl around in the hall a bit, under the solatubes. I might even make them reach-ins, so that the whole area can be a dressing room. Because really, if you had walk-ins you’d mainly use the back wall anyway. Maybe make them a little deeper than standard reach-in so that you can use the side walls for hooks and racks for accessories. But you want room in the open to see how you look....See Morelittlebug zone 5 Missouri
5 years agohcbm
5 years agoKim HV
5 years agoKim HV
5 years agoKim HV
5 years agolast modified: 5 years agoKim HV
5 years agoKim HV
5 years ago
Related Stories

CONTRACTOR TIPS6 Lessons Learned From a Master Suite Remodel
One project yields some universal truths about the remodeling process
Full Story
BATHROOM DESIGNBathroom of the Week: Light, Airy and Elegant Master Bath Update
A designer and homeowner rethink an awkward layout and create a spa-like retreat with stylish tile and a curbless shower
Full Story
BATHROOM DESIGNA Designer Shares Her Master-Bathroom Wish List
She's planning her own renovation and daydreaming about what to include. What amenities are must-haves in your remodel or new build?
Full Story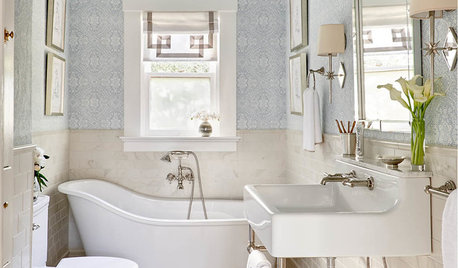
BATHROOM MAKEOVERSRoom of the Day: A Luxury Master Bathroom With a Historic Feel
A Napa, California, couple overhaul the only bathroom in their first home to replace a clunky layout and unwelcoming finishes
Full Story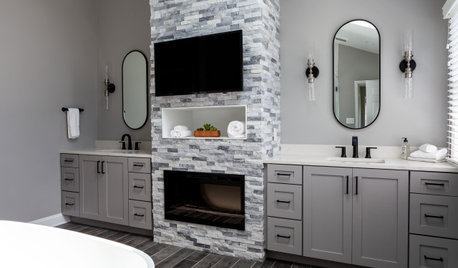
BATHROOM DESIGNBathroom of the Week: A Smarter Layout With a TV and Fireplace
A designer transforms a Pennsylvania couple’s cramped and dated master bath into an airy retreat with relaxing amenities
Full Story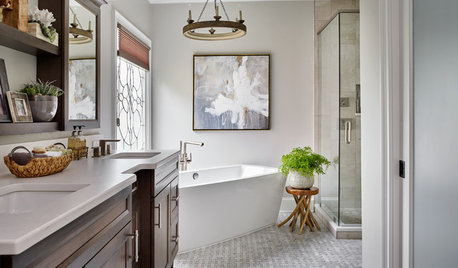
MOST POPULARBefore and After: Bathroom Keeps Layout but Gets a Whole New Look
See how a designer turns a master bathroom into a luxurious retreat for a couple in Georgia
Full Story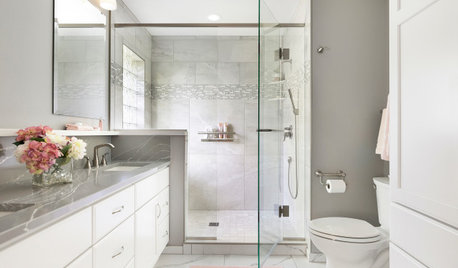
BATHROOM MAKEOVERSBathroom of the Week: Soothing White and Gray in a Roomy Layout
A Minnesota couple work with a designer to ditch their tub, create a larger shower and embrace a classic color palette
Full Story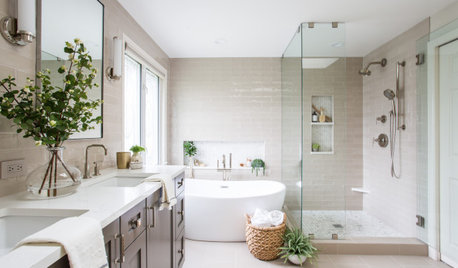
BATHROOM MAKEOVERSBathroom of the Week: Fresh Style and an Airy Layout
A design and remodeling team transforms a couple’s dated bathroom with a new palette, better storage and a roomy feel
Full Story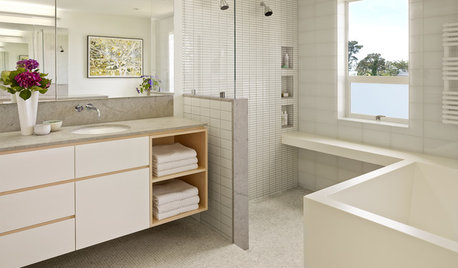
BATHROOM DESIGNRoom of the Day: Geometry Rules in a Modern Master Bathroom
Careful planning pays off in this clean-lined bathroom with his-and-her vanities, a semiopen shower and a soaking tub
Full Story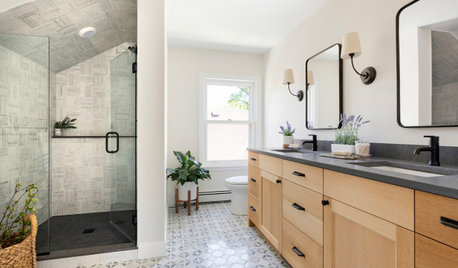
BATHROOM DESIGNBathroom of the Week: Attic Becomes a Master Suite
A design-build firm helps a Minneapolis family stay in their starter home by adding a bathroom and more upstairs
Full StorySponsored
Columbus Design-Build, Kitchen & Bath Remodeling, Historic Renovations




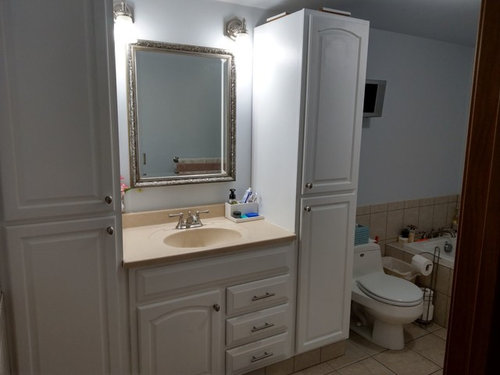






groveraxle