Master Bathroom Layout - Floor Plan Included
extremesuburb
3 years ago
Featured Answer
Sort by:Oldest
Comments (6)
doc5md
3 years agoRelated Discussions
Need advice on master bathroom layout
Comments (1)yikes, that is a really small picture, not sure if you're going to be able to see it very well. I was also only able to add one pic, couldn't add the master plan, sorry. Again, new at this :(...See MoreBathroom layout idea with 2 small bathrooms - including measurements
Comments (19)The "regular" bath layout that jensbride posted first is very similar to what our DD & DS shared for years and worked very well. The door, however, was a pocket style and placed directly across from the toilet. This allowed the vanity to be scooted around the corner to take up the whole wall. It leaves the toilet close to the tub, but with lots of elbow room. Our kids just learned to keep the door partially closed when the bath wasn't in use due to the "view"....See MoreHelp with the master bathroom layout in my floor plan
Comments (21)assuming (until I see the original floor plan) that the bathroom set up / location is pretty much set -- move door to bath down to bottom of image, make vanity a one-vanity / two sink option to the top of the doorway, move window over the 12 inches you say you can move it, put tub down by exterior, shower next, and toilet to the top. Use frosted glass on the window, and set it higher, and maybe narrower, for privacy. Depending how you work on the exterior view of the house, it does not have to match the other windows. It's not like your house is symmetrical to begin with. (As a possibility, you could make the window on the right side of the door match - without frosting - what you need to do with the Master Bath one?)...See MoreHelp with floor plan / layout of a step down room and bathroom doorway
Comments (5)Can you identify the problem you want solved? You've described the situation, but not what the problem is. Is it the two steps into the bonus room? Or that you have to step down then up? If that's the problem, can you change the bathroom door to open into the main house? Or, create a small hallway to the bathroom from the main house; walk in straight, turn immediately left into the bathroom. That would require the small platform you say you don't have room for, but it would only be about 4' square....See MoreLindsey_CA
3 years agobpath
3 years agoMark Bischak, Architect
3 years agolast modified: 3 years agomtpo
3 years ago
Related Stories

BATHROOM MAKEOVERSRoom of the Day: Bathroom Embraces an Unusual Floor Plan
This long and narrow master bathroom accentuates the positives
Full Story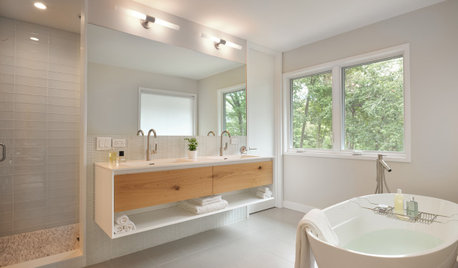
BATHROOM WORKBOOK7 Design Details to Consider When Planning Your Master Bathroom
An architect shares his ideas for making an en suite bathroom feel luxurious and comfortable
Full Story
REMODELING GUIDES10 Things to Consider When Creating an Open Floor Plan
A pro offers advice for designing a space that will be comfortable and functional
Full Story
BATHROOM DESIGNRoom of the Day: New Layout, More Light Let Master Bathroom Breathe
A clever rearrangement, a new skylight and some borrowed space make all the difference in this room
Full Story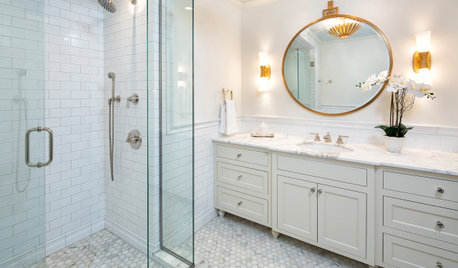
BATHROOM WORKBOOK7 Key Things to Establish When Planning a Master Bathroom
If a new en suite bathroom is in the cards, read this expert’s guide to working with the space you have
Full Story
BATHROOM DESIGNA Designer Shares Her Master-Bathroom Wish List
She's planning her own renovation and daydreaming about what to include. What amenities are must-haves in your remodel or new build?
Full Story
BATHROOM DESIGNBathroom of the Week: Light, Airy and Elegant Master Bath Update
A designer and homeowner rethink an awkward layout and create a spa-like retreat with stylish tile and a curbless shower
Full Story
MY HOUZZMy Houzz: A New Layout Replaces Plans to Add On
Instead of building out, a California family reconfigures the floor plan to make the garden part of the living space
Full Story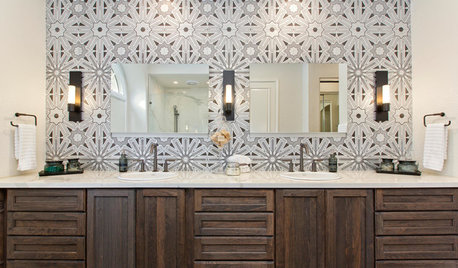
BATHROOM MAKEOVERSRoom of the Day: Art Deco Tile Dazzles in a Master Bathroom
A reconfigured layout creates a pleasing flow, lots of storage and better function
Full Story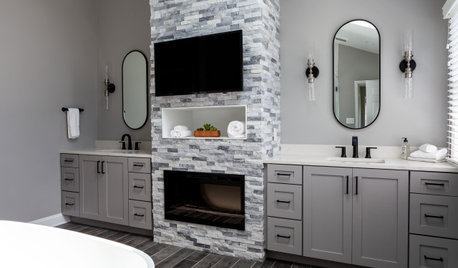
BATHROOM DESIGNBathroom of the Week: A Smarter Layout With a TV and Fireplace
A designer transforms a Pennsylvania couple’s cramped and dated master bath into an airy retreat with relaxing amenities
Full Story


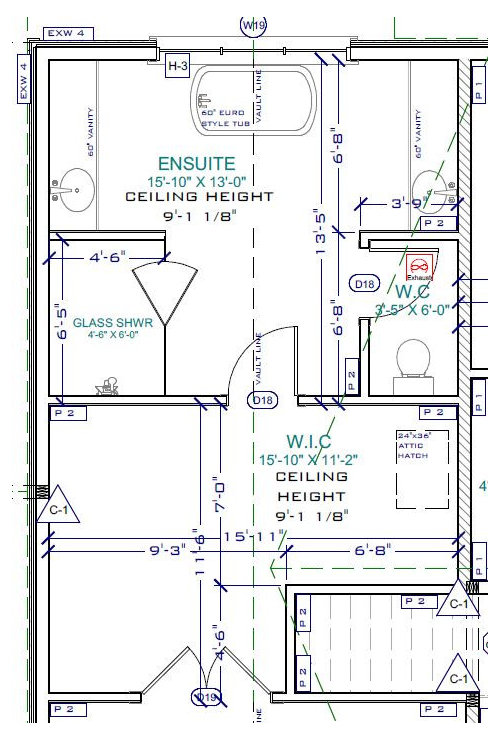



bpath