Bathroom vanity mirrors; one or two and lighting
ccwatters
5 years ago
Featured Answer
Sort by:Oldest
Comments (7)
Sammy
5 years agoccwatters
5 years agoRelated Discussions
Vanity Lighting Options Bathroom - cross post in bathrooms...
Comments (0)Hello! I'm really tight for space with my vanity - the vanity is 32" wide (33" with counter) and will be centered in an area between a wall and the toilet - area is approx 39" wide at it's widest. How can I put a mirror above the vanity and allow for side lights? Some of the side lights that I have found are only 5" wide and I can do a mirror that is 22-24" wide... Will this work? Thanks everyone - I'm going crazy trying to figure this out......See MoreOne large bathroom or two small bathrooms?
Comments (26)In the picture, black is the current layout. Green is the change if only shower was made bigger and one door would be eliminated. Red is a complet demo, removing the wall section between two toilets. All the water lines from upstairs are in the section of the wall that is between two toilets so removing this wall would require a major move of water lines to the side and there would have to be a section of wall kept behind new toilet and vanity. The door from master would have to be framed and move to the left as a pocket or barn door. The drowing is disproportionate. It is all very cramped in there Current shower is only 26"x26". But may be replacing vanity for a wall hung vanity in the larger bathroom would change the feel. It will all have to be torn down and replaced including removing subfloors as they are rotten. So either remodel will be a lot of work. What should we do?...See MoreCan I put two smaller lights above a 60" wide mirror in my bathroom?
Comments (7)Yes, you can do that. The bath bar style is fine but if you choose a vanity light, a two-light fixture is better with a 60" vanity. A four-light fixture is enough light if you want to use just one light above the mirror....See MoreHelp with bathrooms. Divide to two bathrooms or do one large bathroom?
Comments (15)I agree with Cpartist"s layout and like moving the closet over as suggested by D M so that bedroom 3 has easier access to the bathroom. Do you have room to have the toilet face the tub and add a linen cabinet next to the toilet? How wide is the tub toilet area?...See Moreccwatters
5 years agoAlice Antilley
last yearlast modified: last year
Related Stories
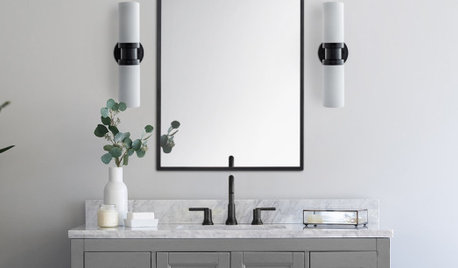
SHOP HOUZZHighest-Rated Bathroom Vanity Lighting and Mirrors
Add fashion and function to your bathroom with these popular picks
Full Story0
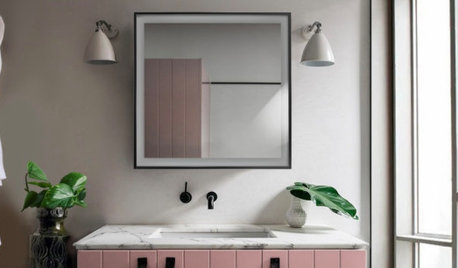
SHOP HOUZZBathroom Mirrors and Vanity Lighting
Shop the most stylish lighting and mirrors for your bathroom
Full Story0
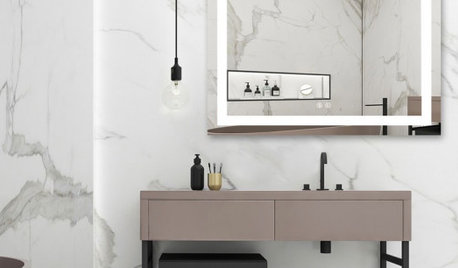
SHOP HOUZZBestselling Bathroom Vanity Lighting and Wall Mirrors
Add fashion and function to your bathroom with these popular picks
Full Story0
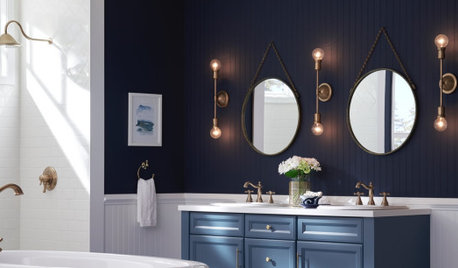
SHOP HOUZZTrade Pricing: Vanity Lighting and Lighted Mirrors
Stylish fixtures to brighten your latest bathroom design
Full Story0
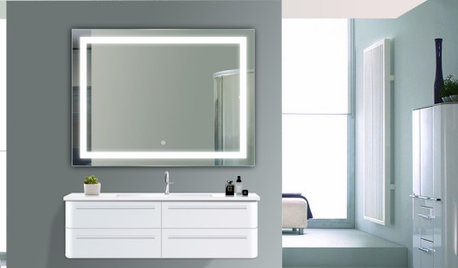
SHOP HOUZZUp to 70% Off Vanity Lighting and Mirrors
Save on this stylish assortment of upgrades for your bathroom
Full Story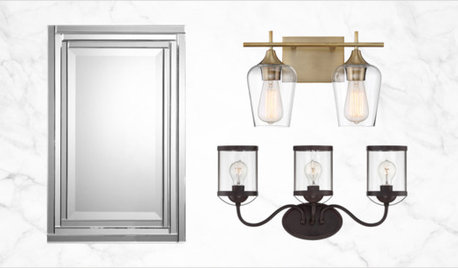
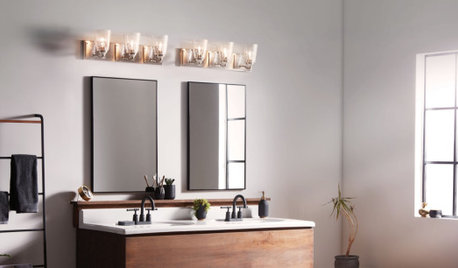
SHOP HOUZZVanity Lighting and Mirrors With Free Shipping
Shop by style to find the perfect combination for your bath
Full Story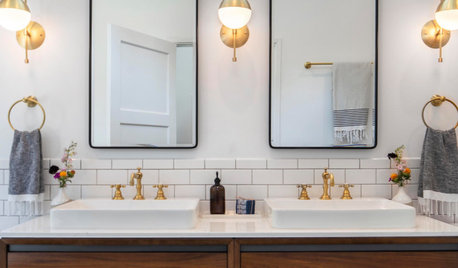
BATHROOM WORKBOOKHow to Get Your Bathroom Vanity Lighting Right
Create a successful lighting plan with tips on where to mount fixtures and other design considerations
Full Story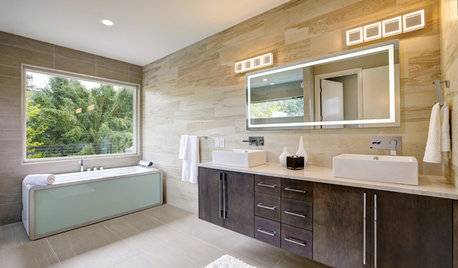
BATHROOM WORKBOOKHow to Choose Your Bathroom Vanity Lighting
Get tips on sconces, pendants, chandeliers, pot lights and LED strips — and find out where to place them
Full Story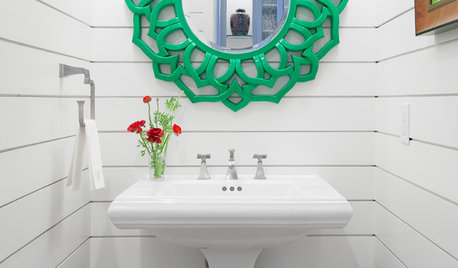
BATHROOM DESIGN10 Statement-Making Vanity Mirrors for Your Bathroom
Consider these mirror styles that can take your bath or powder room from standard to sublime
Full Story


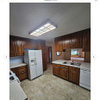

Sabrina Alfin Interiors