please provide constructive feedback on home layout
Jisun1
5 years ago
Featured Answer
Sort by:Oldest
Comments (13)
emilyam819
5 years agoRelated Discussions
Now, is this 'The One'? Layout feedback please (pics included)
Comments (27)DON'T PANIC! It's going to be ok - if you're looking at framing with a 3 foot rough opening, it gets more "door frame" tucked in and may end up being another size. If you are measuring the current opening and its not a pocket door, your contractor can close up a bit of it when re-framing for the pocket door. You can get a bit by reducing the oven cabinet down to the absolute minimum. You could easily be looking at losing less than a foot. If it does come to that, I think the reduction in the baking center will be ok. I really think you won't use the baking center as a "baking center", but as a simple storage area and for overflo cooling. Doing assembly and mixing will be easier on the end of the island and that's what I think you'll use. I think so because of the better access to water, better lighting, better available space without things overhead and doesn't have the stools behind you occupied by wiggle rats. If the wiggles are cooking, you'll probably have them use the island so you can see what they're doing....See MoreFeedback requested on kitchen layout in new construction plan
Comments (8)You have a good space with a lot of floorspace to work with! Here's an idea. As you an see in the Zone map below, this layout allows you to have several people working in the kitchen at one time. Other notes: All perimeter counters are 28.5" deep. The extra 3" adds workspace and allows you to have deeper upper cabinets. All perimeter cabinets are 27" deep, if you can get them. If not, then pull them out approx 3" from the wall. Note the DW is not 27" deep - but with the extra inches behind it, it provides more space for water lines, etc. All uppers are 15" deep. The refrigerator is on the perimeter and near the Morning Room. It is next to the Prep Zones and the Cooking Zone - where you will need it the most. Is the Morning Room going to be used for table space? Or, will it be a "sitting room"? It appears to have benches and shelving, so can't tell what it will be used for. Cleanup Zone: The Cleanup Zone is on the "bottom" wall It is separated from the Prep and Cooking Zones so that you can have someone cleaning up and/or loading/unloading the DW while others are prepping and cooking. It includes a Dish Hutch with a 15-inch deep upper cabinet that goes to the counter. The extra depth will accommodate dinner plates and, perhaps platters. Dish Hutches hold a lot of dishes - in many cases they can hold all your everyday dishes and glasses. The DW is situated such that it will not be an obstacle to traffic entering the kitchen from the bottom or leaving the DR from the kitchen end Prep Zones & Baking Center: The primary Prep Zone is in the island. It has plenty of workspace as well as a water source. The secondary prep zones flank the cooktop. Probably the most useful space for a secondary Prep Zone is "below"/to the right of the cooktop. The primary Prep Zone has over 4 feet of workspace on one side of the sink and around 20 inches on the other side so you have some landing space. The larger secondary Prep Zone has over 6.5 feet of workspace. The sink on the island is situated so that it can be used for filling/emptying pots. I left the ovens on the lower wall b/c it's better not to directly block a doorway with a hot oven door if you can help it - and you can. Do you bake? If so , the 6.5 feet to the right of the cooktop could be your Baking Center. It has plenty of counter space for rolling dough, etc. as well as space for the pans/cookie sheets to be right there. The "Baking Center" is also near the ovens - so it will be easy to b/w the Baking Center & the ovens. The primary Prep Zone contains the trash pullout. The trash pullout is also across from the Cooking Zone. The trash pullout is easily accessible from the island Prep Zone, the Cooking Zone, and the Baking Center/secondary Prep Zone. Cooking Zone & Right Wall: The Cooking Zone is across from the primary......See MoreNew construction.....kitchen layout feedback
Comments (16)Overall, it's a pretty good layout - once you move the Cleanup Zone off the island and the Prep Zone onto the island. . Some things to note: Regarding aisle widths...aisle widths are measured counter edge-to-counter edge or counter edge-to-appliance handle -- basically, b/w items sticking out the farthest into an aisle. Your layout appears to be measuring cabinet-to-cabinet, which means your aisles are at least 3" narrower than you think. You need to account for the door & counter overhangs - usually around 1.5". So, b/w the range wall and the island, you really have only 45" counter edge-to-counter edge and even less b/c the range door and handle stick out even further. Refrigerator and Freezer...are they built-in? If not, they will stick out further into the aisle than you show. Most counter-depth refrigerators are actually around 30" deep (then you need an inch or more behind it for air flow, power cord, water line). The only "counter depth" part of a counter-depth refrigerator is the refrigerator box/carcass. The doors must stick out past the surrounding items (walls, counters, cabinets) to open fully and allow you full access. Some of the higher-end CD refrigerators are closer to being true counter-depth as are built-ins. I don't know which you have, but I wanted to bring it up b/c it will impact your actual aisle width. (Standard depth are usually around 36" deep.) Table and island aisle...be sure you have at least 60" (5') b/w the island counter and the table behind it. You need to have room for people sitting in both locations and have room for (1) seating at both island and table and (2) someone to pass b/w them. Prep Zone on island...As others have said, you generally do not want to center the prep sink on the island. One of the biggest advantages of an island or peninsula is the wonderful extensive workspace they provide - and accessible from multiple sides. You don't want to break that up with a sink stuck in the middle. In addition, Prep Zones should have a minimum of 36" of clear workspace - and 42" to 48" are much better. Prep Sink Location...Whether you put the sink all the way over on one end is personal preference. Some people like it on the corner b/c then they can access it from two sides. However, having landing space on both sides will give you more landing space options and prevent accidentally pushing things off the counter onto the floor, That space will also minimize splashing water onto the floor. ... My preference is at least a 15" cabinet on one side of the sink (18" are better) and then at least 42" on the primary working side, Prep Sink Size...the interior of the prep sink should be at least 15"x15", which means an 18" sink base. If you have the space, then one at least 18" wide is recommended (21" sink base). If you have a lot of space, I would go for one that fits in a 24" sink base. Seating overhangs...should be a minimum of 15" of clear knee/leg space after accounting for cabinets and decorative doors/end panels. Note that this space cannot be shared by two seats on a corner - each seat needs its own 15" of space. You appear to have 17" (18" - 1" for cabinet doors = 17") and no shared corners, so you should be fine. Seating space...each seat needs at least 24" of linear space. So, for 4 people, the island should be at least 8' wide. This is assuming you don't have island legs, etc. getting in the way. Space taken up by island legs do not count toward the space needed for a seat. In addition, with legs, you need a few more inches to allow someone to maneuver in/out of a seat with the island leg in the way. Your island is 10' long, so 4 seats are OK. If you want to add 4" legs, I would not add anything more than a leg on each end. As to using legs to separate seats - first, it doesn't work to keep kids from fighting; second, you are drastically reducing the flexibility of that seating by constraining seats to one small space; and third, you will need to add another couple of feet to the island to accommodate the legs. Some things sound good at first thought, but when thinking through all the ramifications, they aren't always that great overall....See MoreNew construction - kitchen layout feedback request
Comments (10)If I were to give up the prep sink on the island, and I'm assuming you don't want to move it to the perimeter and have the cleanup sink on the island (I'm doing that but most people prefer not to have their cleanup sink on the island) then I'd do the following, which is to switch the sink and the cooktop. The disadvantage is if you still want two dishwashers, you'll lose pantry space. If you can get away with one dishwasher, then you'll be fine. However I personally think Mama's arrangement is a heck of a lot better and allows for more than one person cooking at the same time. This arrangement doesn't....See MoreJisun1
5 years agoHal Braswell Consulting
5 years agozmith
5 years agoSina Sadeddin Architectural Design
5 years agoJisun1
5 years agoMark Bischak, Architect
5 years agojust_janni
5 years agorockybird
5 years agolast modified: 5 years agoJisun1
5 years agoDavid Cary
5 years agoUser
5 years agolast modified: 5 years ago
Related Stories

HOME OFFICESQuiet, Please! How to Cut Noise Pollution at Home
Leaf blowers, trucks or noisy neighbors driving you berserk? These sound-reduction strategies can help you hush things up
Full Story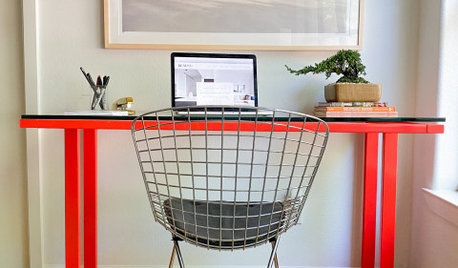
HOUZZ TV LIVETour a Designer’s Home Workspace and Get Layout Tips
Designer Juliana Oliveira talks airy desks, repurposed rooms and cord control in the latest episode of Houzz TV Live
Full Story
MOST POPULARCrowd-Pleasing Paint Colors for Staging Your Home
Ignore the instinct to go with white. These colors can show your house in the best possible light
Full Story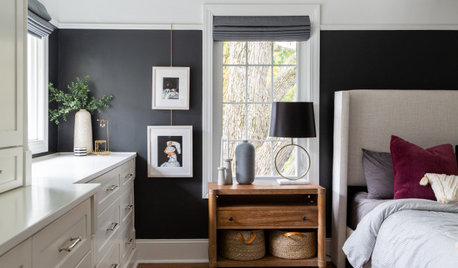
MY HOUZZNew Layout and Function for a Chicago Family Home
The challenges of a 110-year-old foursquare are met with thoughtful updates that add comfort and preserve character
Full Story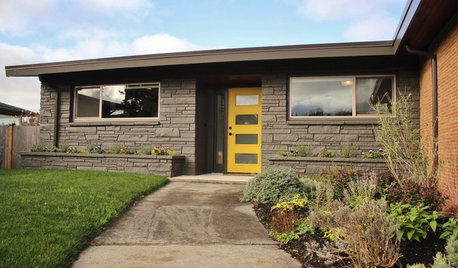
HOUZZ TOURSMy Houzz: A Midcentury Home’s Remodel Lets a Family Breathe
By overhauling the layout and saving on finishes, a Seattle family gets the home it has always wanted
Full Story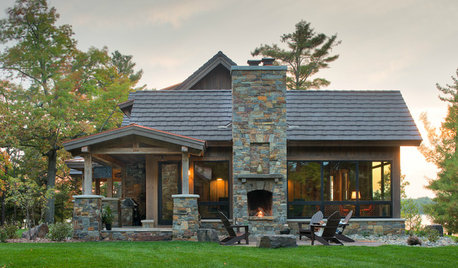
ROOFSWhat to Know Before Selecting Your Home’s Roofing Material
Understanding the various roofing options can help you make an informed choice
Full Story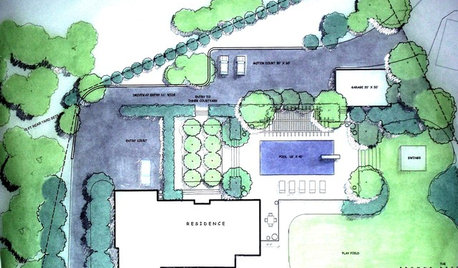
CONTRACTOR TIPSHow to Calculate a Home’s Square Footage
Understanding your home’s square footage requires more than just geometry
Full Story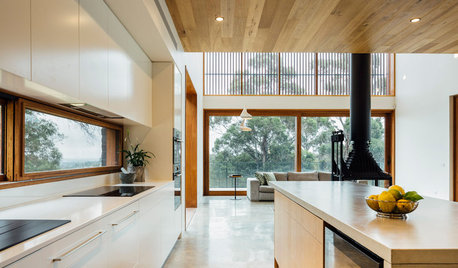
HOMES AROUND THE WORLDHouzz Tour: Home Away From Home for an Irish Family in Australia
A contemporary new build nods to Irish residential design while embracing its natural surroundings
Full Story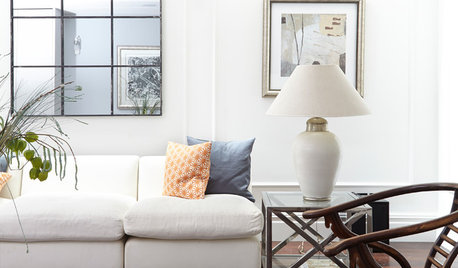
FEEL-GOOD HOME9 Ways to Boost Your Home’s Appeal for Less Than $75
Whether you’re selling your home or just looking to freshen it up, check out these inexpensive ways to transform it
Full Story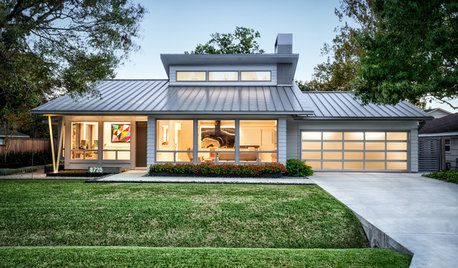
HOUZZ TVRetired Houston Couple Replaces Starter Home With Forever Home
See how the Elders built their dream home while preserving the memory of the home they lived in for nearly 4 decades
Full StorySponsored
Central Ohio's Trusted Home Remodeler Specializing in Kitchens & Baths



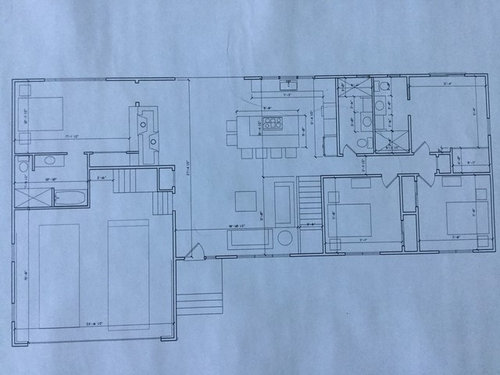






Mark Bischak, Architect