Historic Kitchen Dilemma
Amy Long
5 years ago
Featured Answer
Sort by:Oldest
Comments (105)
Amy Long
5 years agoRelated Discussions
Kitchen in historic home
Comments (17)Owner of of 165 +/- year old Greek revival home here. Ok, first thing to understand about old houses is that you can't really have a reproduction peruiod kitchen and have a modern function kitchen in the same space. The technology has just changed too much. I'm assuming hot and cold running water are required, right? Second, from the picture of your house I can see it is not a first-settlement level structure so: a) Understand that the original kitchen would not have been the full-time working space of the homeowner's wife, mother or sister. It would have been staffed by some variety of domestic worker(s). This is a fundamental difference between then and now. Decorative choices for spaces not occupied by the homeowner's family are always more utilitarian. b) The present-day fantasy of the "great room, open to the kitchen food prep area" would also NOT have been accurate. After the era of primitve settlement-period dwellings, by the early 1800s the almost universal presence of domestic workers meant that the kitchen cooking areas were always separated from the dining and sitting room areas. Only extremely poor people, almost at the peasant level, or first settlers in newly-opened areas lived and cooked in the same space. Third, your house was on the cusp of a significant design style change and you should look carefully at it to discern where it falls. At the end of the 1700's through about 1840 (depending on how quickly the new styles were adopted) was the period of Federal style. This means smaller-scale, and finely made but simple moldings, trim, proportions, but not quite as delicate as the style preceeding it, Georgian. The succeeding style, Greek Revival, is bolder in scale, often wider, more ovoid-based moldings. There is sometimes a kind of muddling between them, but it's usually possible to separate the styles pretty clearly. Neither of them, of course, has the floridness of the later Victorian style(s). It would be useful I think, after you have determined which style your house largely falls in, to visit old house museum buildings to strengthen your eye for the appropriate scale of decorative treatments. This is not to say you will be looking to copy the various historical kitchen arrangements, they don't work with modern needs. You would be trying to fix in your mind the shape and scale of the decorative details: moldings, baseboards, door styles, proportions of the rooms, etc. These can then be approximated when choosing cabs, trim, and so forth. That way the modern fixtures will blend in to what your building already is, instead of being at cross purposes, design-wise. Don't get muddled up by contemporary recreations of older-seeming buildings. Find the real thing when training your eyes. Otherwise you will be copying a copy of a copy. For instance I often see really fat, heavily-turned, legs or columns and gargoylian corbels (all late Victorian elements) combined with delicate Federal-scale inset cabs. It all may appear to be an historical style, or "transitional", or whatever, but if these elements are in the same piece, it just makes me dizzy. Of course, you can have any style kitchen you want, as throughout time kitchen upgrades have happened according to the tastes and desires of the current owners. Some of the modern ones such as "French Provincial" or "Tuscan" being faux styles (meaning that were always fake, and not representing anything that actually ever existed to begin with) will be less likely to be successful. But you could, if your heart was set on it, have any authentic style of kitchen that came after your building's creation on the grounds that it might have been installed by some previous homeowner in the then-current newer style. The difficulty is that until after WW II many of the now-necessary appliances, amenities, and functional details didn't exist so you are stuck with trying to graft them on to an imaginary recreation of an interpretation of an earlier period. You can see how you can fall into the weeds here. It always seems simpler to me to study your house to get the massing and scale imprinted in your design sense. Understand how the orginal room uses worked and why they were what they were, and then set about choosing design elements that blend well with what is already there. Something about the house attracted you in the first place. If those were original elements, then strengthen the connection to them when choosing how to arrange and decorate your kitchen. If, OTOH, you're attracted to a completely modern design (I'm not referring to recently made stuff, but the Modern or Contemporary styles), then these can also work quite well as long as you get the scaling right: more delicate for a Federal structure and bolder for a Greek Revival one. You didn't say where you are, but my final advice is to resist the urge to falsley farmhouse-i-fy an urban structure. City people always had access to superior materials, more fashion-forward styling and more skilled craftsman. The reverse is true for me. As the owner of a really rural farmhouse built before the Civil War but in, even then, a late-appearing, country-made imitation of the elegant Greek Revival style, I can readily see the difference. It would play my much-loved, but truly country-cousin version of GR false if I added high-style GR details. HTH, L....See MoreNeed advice on remodel/update historic (1912) kitchen
Comments (34)You need a good finish carpenter. Such craftsmen are harder to find than the big box stores. Also check for lead paint which may be a challenge. There are ways to sand and smooth old drawers then rub runners with a candle, wax paper or soap bar to help them slide. There may be hardware pull outs or lazy susans that could help problem cabinets function better. A rope of led lights above cabinet and under cabinet lights would bright the area. A backsplash of tin ceiling or light beadboard would bounce the light more. There is paintable wall paper for both of those too. Beadboard plywood could also be a ceiling option. I would paint cabinets a creamy white or very pale green or buttercream yellow. then pick a midtone neutral counter top. Pulling up old vinyl and refinishing wood would be beautiful but time consuming. laying new vinyl right over the old could work well especially if the flood might be too uneven for ceramic tile. A small bakers rack and kitchen cart could add some storage and work space. Lots of possibilities but lots of work...See Morehistoric kitchen layout
Comments (2)I'd try to re-use as many of those beautiful cabinets as possible, especially if they're original to the house. Uppers can be stacked to make a tall, shallow, pantry cabinet, and although drawer bases provide more efficient storage, your bases could be retrofitted with ROTS. Any chance the half bath and ducting could be relocated? At 22' you'd have space for a 10' island, 4' aisles, and shallow pantry storage against the new half bath wall. Sorry to hit you with the big guns at the very beginning. :)...See MoreHistoric Spanish Revival Kitchen Reno
Comments (14)Well first let me pick my jaw up off the floor. Wow, your historic home is so beautiful and it is wonderful you want to preserve it. My first question to an installer would be, “If you remove the existing quartz countertop by the range and install a new one one, what are the chances of cracking or chipping that amazing tile on the bottom row? Could it damage the plastered hood side pieces that go down to the counter? I think I would have a nervous breakdown if it they did! I know you said you don’t love the ceasarstone, but it does look to be a perfect match in color to the plastered hood. The simple plain off white looks so nice because it does not detract. It allows the tile and hood remain the main focus. If there is any question as to damage, I would leave that range area alone. If so, I would leave the perimeter alone as well and do a beautiful wood countertop on the new island. I notice many kitchens in that style used wood on the island. But if no issue, then out of the two samples, I like that second one with the gold vein. I look forward to seeing how it turns out. Whatever you decide, I am sure it will be awesome! I found this kitchen showing a plain white perimeter with wood on the island....See Moreapple_pie_order
5 years agolast modified: 5 years agoAmy Long
5 years agoqueenvictorian
5 years agoAmy Long
5 years agoUser
5 years agolast modified: 5 years agochiflipper
5 years agoAmy Long
5 years agoAmy Long
5 years agoqueenvictorian
5 years agoAmy Long
5 years agoUser
5 years agoqueenvictorian
5 years agothinkdesignlive
5 years agothinkdesignlive
5 years agothinkdesignlive
5 years agoAmy Long
5 years agoAmy Long
5 years agoapple_pie_order
5 years agoapple_pie_order
5 years agothinkdesignlive
5 years agothinkdesignlive
5 years agoheatheron40
5 years agolast modified: 5 years agoheatheron40
5 years agoheatheron40
5 years agogthigpen
5 years agoAmy Long
5 years agoThe Kitchen Place
5 years agogthigpen
5 years agoAmy Long
5 years agoAmy Long
5 years agoKendrah
5 years agoKendrah
5 years agothinkdesignlive
5 years agoapple_pie_order
5 years agogthigpen
5 years agoAmy Long
5 years agoelunia
5 years agoAmy Long
5 years agoAmy Long
5 years agoAmy Long
5 years agoelunia
5 years agoCatherine Todd
5 years agolast modified: 5 years agoelunia
5 years ago
Related Stories
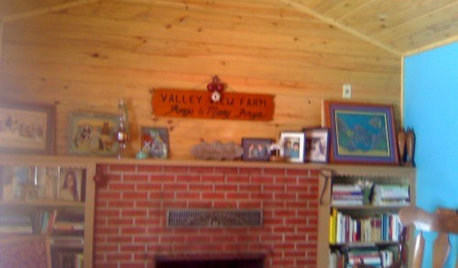
Design Dilemmas: 4 Questions for Houzzers
Brick Fireplaces, Historic Homes, and Tropical Living Room Decor, Oh My!
Full Story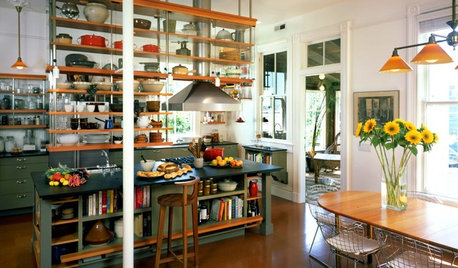
KITCHEN DESIGNKitchen of the Week: Historic Queen Anne Renovation
Reclaimed 120-year-old shelving, soft materials and space-saving storage turned this outdated kitchen into a beautiful, functional space
Full Story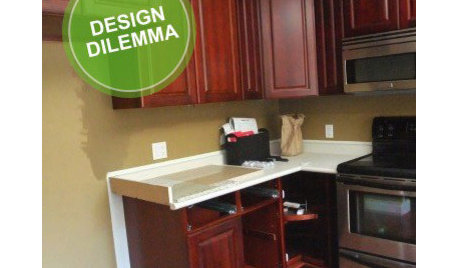
KITCHEN DESIGNDesign Dilemma: Lightening Up a Kitchen
What counters and accents could balance the wood in this kitchen?
Full Story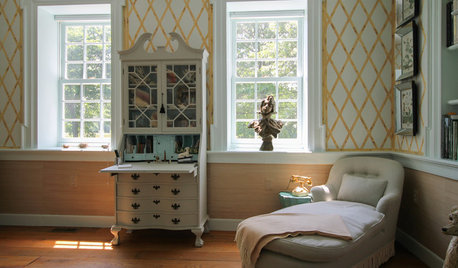
HOUZZ TOURSMy Houzz: A Jane Austen-Inspired Home in a Historic Tannery
A Maryland couple stay true to their home’s historic roots
Full Story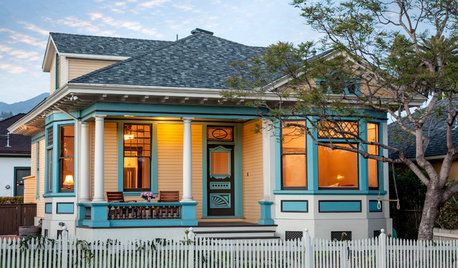
TRADITIONAL HOMESHouzz Tour: Historic Victorian Grows to Fit Its Family
Instead of leaving their downtown Santa Barbara home for the suburbs, a couple decided to stay put and add space
Full Story
KITCHEN DESIGNDesign Dilemma: My Kitchen Needs Help!
See how you can update a kitchen with new countertops, light fixtures, paint and hardware
Full Story
KITCHEN DESIGNDesign Dilemma: 1950s Country Kitchen
Help a Houzz User Give Her Kitchen a More Traditional Look
Full Story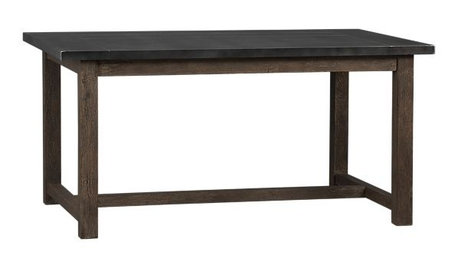
FURNITUREDesign Dilemma: Choosing Chairs for a District Dining Table
12 not-too-industrial dining chairs for a Houzz user's kitchen
Full Story
Design Dilemmas: 5 Questions for Design Stars
Share Your Design Know-How on the Houzz Questions Board
Full Story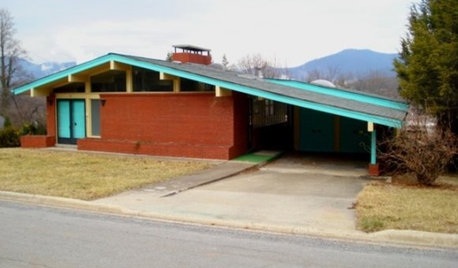





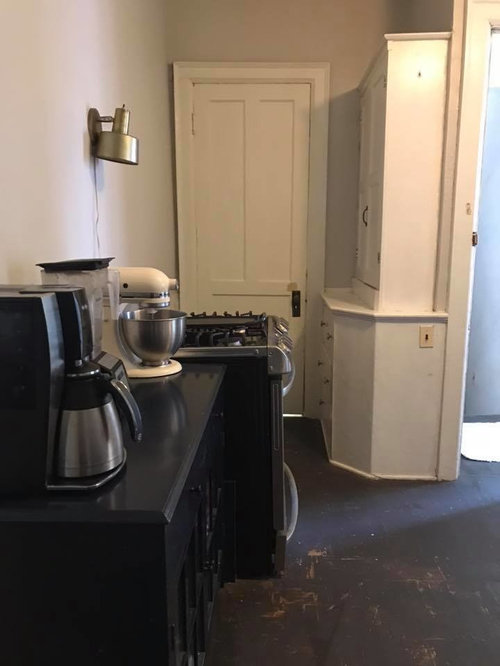
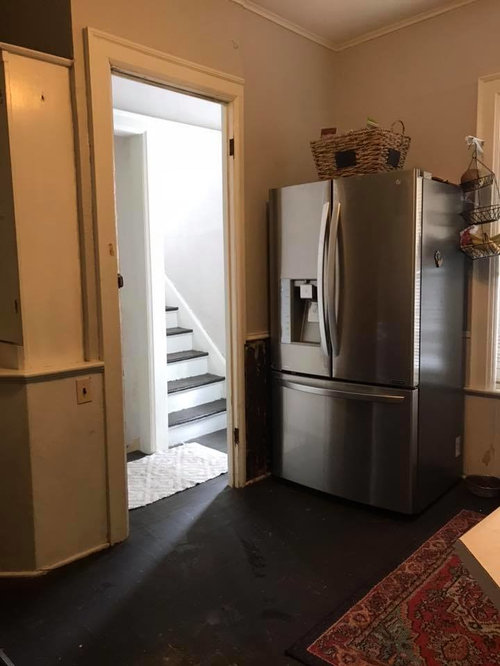
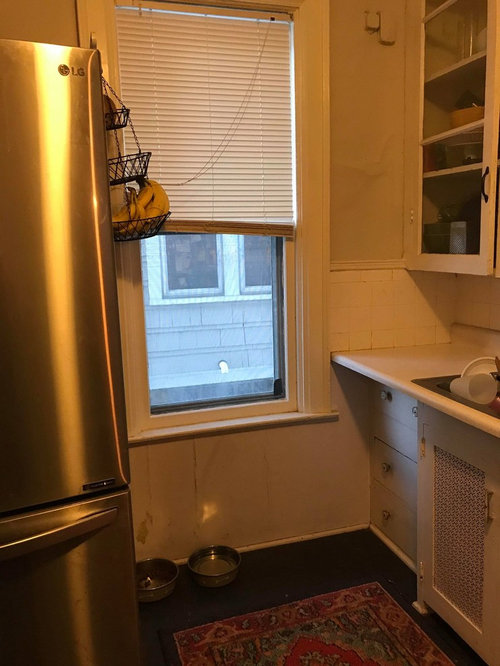

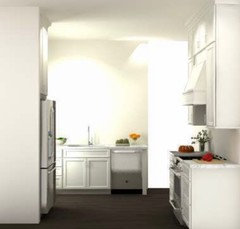

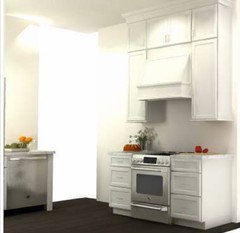


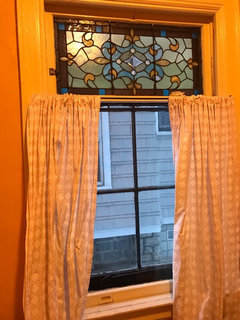
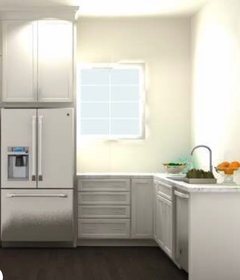
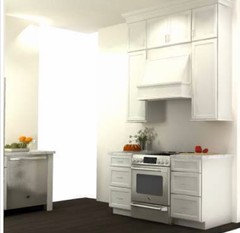


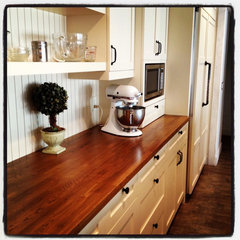
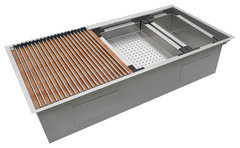

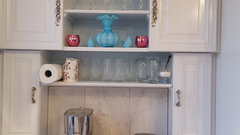
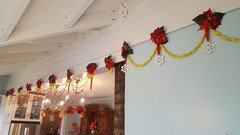
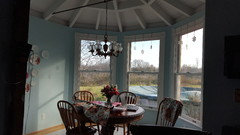
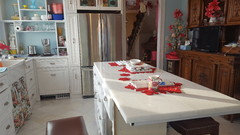

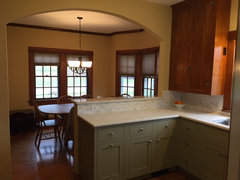
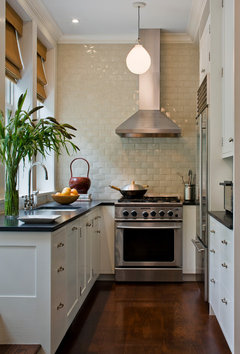

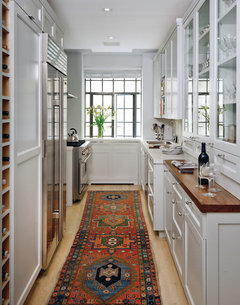
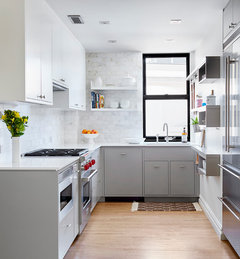


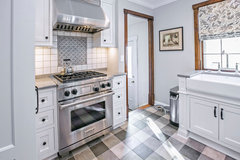
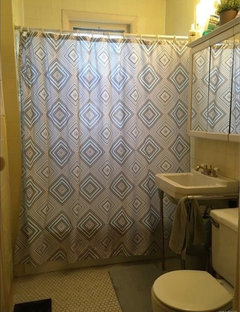

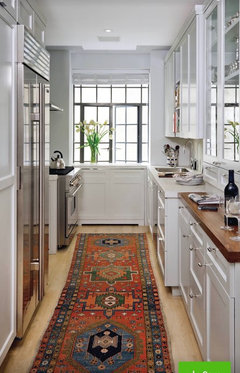

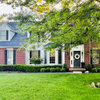
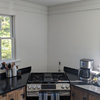
Mid America Mom