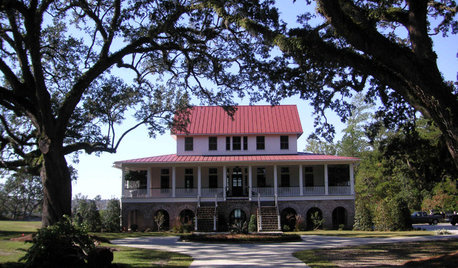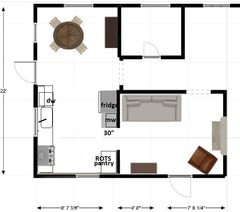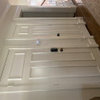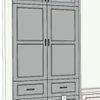Need Help with Cottage Kitchen
redimac
5 years ago
last modified: 5 years ago
Featured Answer
Sort by:Oldest
Comments (19)
Suki Mom
5 years agoHome & Decor Hub
5 years agoRelated Discussions
Help!!! need advice for cottage kitchen!
Comments (28)Your gray stain is going to be gorgeous and is a great organizing principal to take you where you want to go. Hopefully you'll find a pale, functional stone that'll look great. I'm pretty sure you've briefly considered and set aside (as I did), composite quartz materials such as Silestone and Caesarstone, but they make truly excellent counters, as bulletproof and chef-worthy as any can be. And, of course, they come in a very large number of whites and grays. I personally love, love, love white marbles, especially honed. They are my dream material. I have never wanted a look of newness or perfection in my decor; however, I came to realize the etching problem is so bad, and so ugly to me in glass-shape circles, etc., I just couldn't have marble counters in my kitchen, where all counters get heavy use and lemon juice is much more of a staple than flour. I just counted out of curiosity, and I currently have 8 different vinegars, also used all the time. In any case, I don't know the configuration of your kitchen, but would it lend itself to a mixture of materials? Marble perhaps for a select, mostly decorative position, including an exquisite backsplash perhaps, and stainless steel or a composite material elsewhere?...See MoreNeed help picking exterior cottage colors! Help!
Comments (13)I noticed the same thing Sylvia did; the house examples posted all have the total body painted one color. Your house currently seems to have more trim than it does house. I think the grays and greens posted would look great on your house if the V-shaped area under the roofline (not the facia board) is painted the same as the body. You could still keep the trim white. Please come back and show us the completed project....See MoreNeed help with finishing touches in my "cottage" kitchen
Comments (10)I like all your pull choices, but I have to admit the first stands out to me. My island, which is not built in so technically a piece of furniture, has different knobs than my perimeter. If some pulls are more expensive, you could use those on the island, and simpler on the perimeter - if budget is a factor. Love the countertops. For cottage, think about subway tile (which I have) or you also might want to consider beadboard. Some say beadboard is harder to keep clean, but I honestly have never found my backsplash to get all that dirty - but I do not have a slide in range and it looks like you don't either - otherwise you would need to consider making sure there is something fire proof behind the range. I don't know what the floral mosaics are - could you post a pic? I love floral anything:) Just something to consider - being short, I am not overly fond of microwaves over the range. I moved my microwave down from a micro shelf that was equally high a few years ago. If you can conceive of ever doing the same, save enough leftover tile to fill in the space if you ever change over to a dedicated vent, or take the micro down, tile behind and then put it back up so the tile is there just in case. Beadboard would not be too hard to patch in if ever needed. For down the road - two decor items that I have used in my cottage kitchen decor are vintage china and floral / botanical art. My kitchen is not like yours - it is older cabinets, but there are pics in my "my pics" idea book....See MoreHelp with Kitchen Layout- Small Original(?) Kitchen in 1930's Cottage
Comments (2)New proposed layout. I did a mock up in in the IKEA home planner but it will most likely use a local cabinet company....See Moreredimac
5 years agomama goose_gw zn6OH
5 years agoherbflavor
5 years agolast modified: 5 years agoartistsharonva
5 years agoAnglophilia
5 years agoUser
5 years agoredimac
5 years agoaok27502
5 years agoredimac
5 years agoartistsharonva
5 years agoFlo Mangan
5 years agoLaura Hill
5 years agoemmybosio
5 years agomama goose_gw zn6OH
5 years agolast modified: 5 years agoredimac
5 years agomaggieq
5 years ago
Related Stories

KITCHEN DESIGNHere's Help for Your Next Appliance Shopping Trip
It may be time to think about your appliances in a new way. These guides can help you set up your kitchen for how you like to cook
Full Story
KITCHEN DESIGNKey Measurements to Help You Design Your Kitchen
Get the ideal kitchen setup by understanding spatial relationships, building dimensions and work zones
Full Story
Sixties Southern Style: Inspiration from 'The Help'
Oscar-nominated movie's sets include formal entertaining spaces, front porch breezes and lots of florals
Full Story
ARCHITECTUREHouse-Hunting Help: If You Could Pick Your Home Style ...
Love an open layout? Steer clear of Victorians. Hate stairs? Sidle up to a ranch. Whatever home you're looking for, this guide can help
Full Story
REMODELING GUIDESWisdom to Help Your Relationship Survive a Remodel
Spend less time patching up partnerships and more time spackling and sanding with this insight from a Houzz remodeling survey
Full Story
ORGANIZINGGet the Organizing Help You Need (Finally!)
Imagine having your closet whipped into shape by someone else. That’s the power of working with a pro
Full Story
MOVINGRelocating Help: 8 Tips for a Happier Long-Distance Move
Trash bags, houseplants and a good cry all have their role when it comes to this major life change
Full Story
COLORPick-a-Paint Help: How to Create a Whole-House Color Palette
Don't be daunted. With these strategies, building a cohesive palette for your entire home is less difficult than it seems
Full Story
SMALL SPACESDownsizing Help: Storage Solutions for Small Spaces
Look under, over and inside to find places for everything you need to keep
Full Story
DECLUTTERINGDownsizing Help: How to Edit Your Belongings
Learn what to take and what to toss if you're moving to a smaller home
Full Story

















artistsharonva