Is it weird to have a porch roof extend over its stairs?
biondanonima (Zone 7a Hudson Valley)
5 years ago
Related Stories
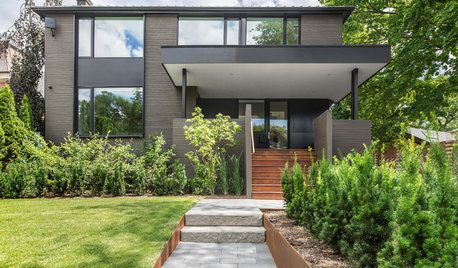
PORCHESEntry Refresh: Step Up Your Front Porch Stairs
See 8 ideas that can elevate the style and function of your exterior steps
Full Story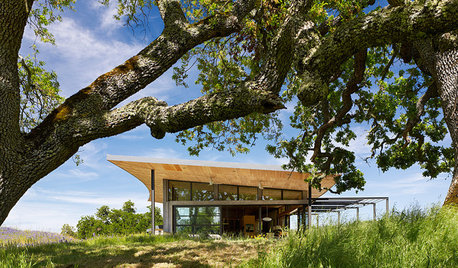
REMODELING GUIDESExtend the Roof for Shade and Shelter
Block the sun and rain with a modern brow-like extension of your roof
Full Story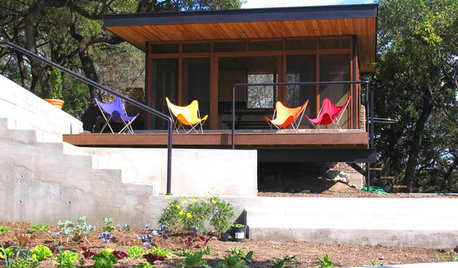
GARDENING AND LANDSCAPINGPorch Life: Modern Porches Step It Up
With dramatically different lines and sometimes not even a separate roof, modern porch designs leave tradition behind
Full Story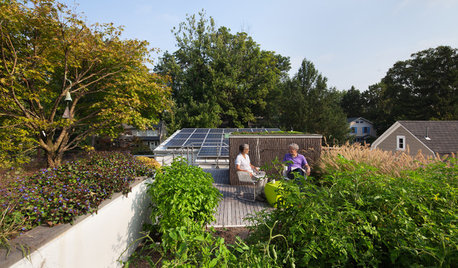
GREEN BUILDINGHouzz Tour: An Innovative Home Shows What It’s Made Of
Homeowners design their Washington, D.C., residence with sustainability in mind and to accommodate them as they get older
Full Story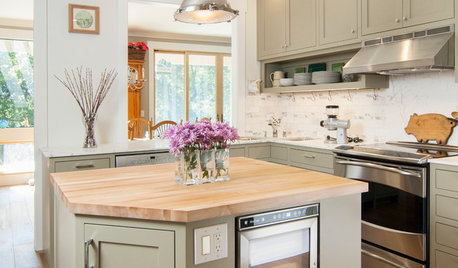
REMODELING GUIDESWhat It’s Really Like to Live Through a Remodel
We offer a few tips for remodeling newbies on what to expect and how to survive the process
Full Story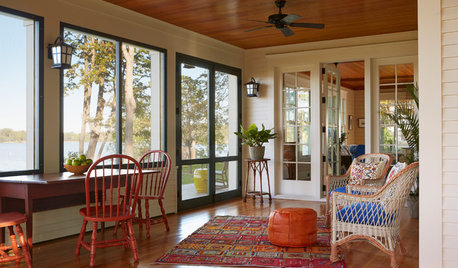
VACATION HOMESHouzz Tour: New Lake House Looks Like It’s Been There 100 Years
Simple detailing and careful design create a classic cottage loaded with charm in Minnesota
Full Story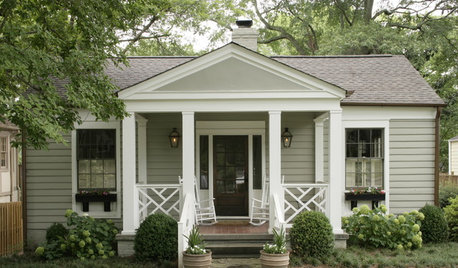
GARDENING AND LANDSCAPINGPorch Life: 11 Inspirational Small Porches
Scant porch and entry spaces don't have to mean scrimping on style, views or being neighborly
Full Story
GREAT DESIGNERSPritzker Winners on Their Collaboration: It’s Much Like Jazz
In Japan to accept this year’s Pritzker Architecture Prize, the winning trio tell us how their unusual partnership works
Full Story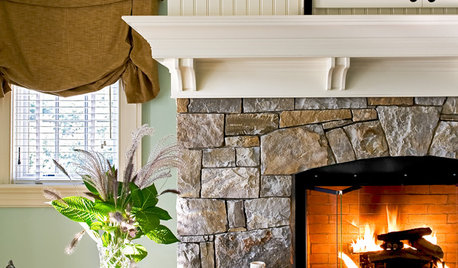
HOLIDAYSIt’s the Week After Christmas, and All Through the House ...
Readers are baking again, tackling home projects, traveling, working and dropping the high expectations
Full Story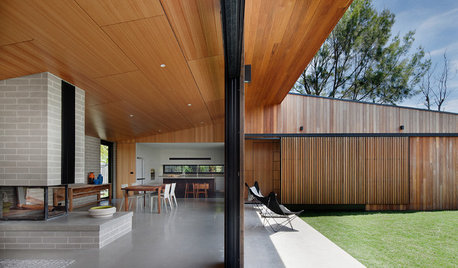
ARCHITECTUREDesign Workshop: How the Japanese Porch Makes a Home Feel Larger
The Japanese ‘engawa,’ a roofed transitional zone and social space, blurs the lines between indoors and out
Full StorySponsored
Central Ohio's Trusted Home Remodeler Specializing in Kitchens & Baths



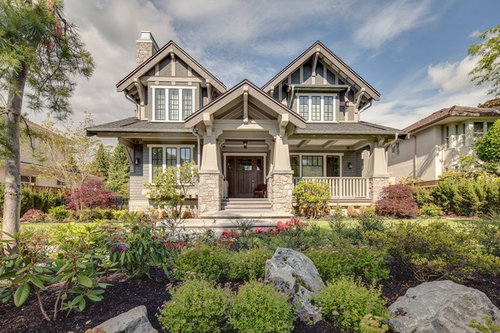

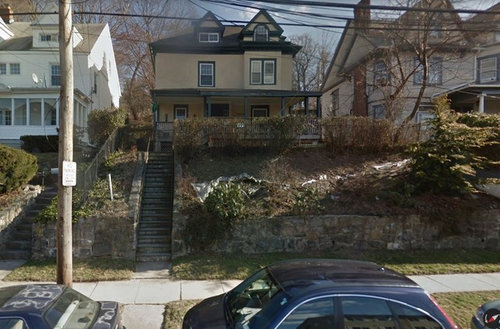

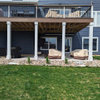

Annastacia
biondanonima (Zone 7a Hudson Valley)Original Author
Related Discussions
Ipe questions including T&G for porch? width of stairs
Q
extending roof with a patio cover and it's tight
Q
I'm not loving it. Front looks weird from different angles
Q
Does this look weird? (Porch renovation)
Q