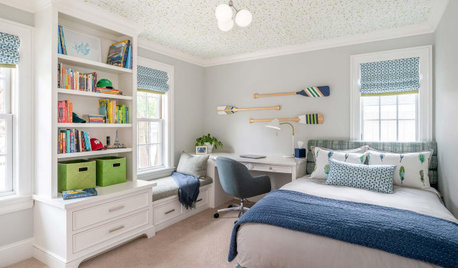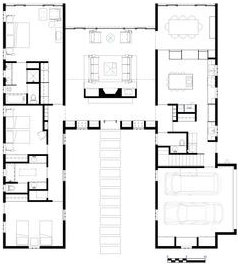Floor Plan Review
S B
5 years ago
Featured Answer
Sort by:Oldest
Comments (35)
robin0919
5 years agoNick
5 years agoRelated Discussions
Floor Plan Review Photos of Plan
Comments (6)Thanks for your input Renovator8. Are all of the major spaces awkward? Which ones in particular look the worst? Do you have any suggestions on how I could make this flow better? We've looked at how we live on a day to day basis and how we would like our home to function. This plan seems to be the best flow for our lifestyle, but some help from GW may help us change it for the better. If you were to provide some more feedback I may understand why it is so awkward. I'm definetly an amateur so I would love some input on how to make things flow better. I do recognize that some aspects of our plan is not traditional in the way most houses are being built: i.e. stairs are by the entrance, not accessed easily from the interior of the home. Living room is at the back of the home and not accessed through an entry to the home. There are some reasons why we chose to do this. On the east coast of Canada we have a much more informal way of living. We entertain in the kitchen/ dining room (kitchen parties) rather than the living room. We will have a covered deck off the kitchen since we do have so many kitchen parties. Sometimes women and children gather in the kitchen/ dining and the men will go to the living room or the garage. Many people including us do not use their basements other than storage and utilities such as hot water heater, furnace etc. The stairs are usually only accessed to store seldom used things such as extra supplies, seasonal wear and seasonal decorations. Our lot is set up so that all of the outdoor living and access to the home is on the south side. The north side is 100 acres of family woodland that won't be accessed. I hope these extra details of our lifestyle and how we would like our home to function will help you provide us with some input....See MoreFinal floor plan review (open floor plan) What do you think?
Comments (17)Thanks for all of the reviews. I will make sure to change the swing of the bathroom doors and will most likely make the pantry door a single outward swinging door. As for the family room, it's 18 x 18'2 including fireplace and built-ins. I'd like it a little bigger but we're tweaking an original plan and trying to only make minor changes to keep the costs down. I think since it's an open plan, I'm ok with the size. I've measured the size against our current family room and I've seen pictures of the family room in a built house and it seems large enough. lyfia, I hear what you're saying about the location of the laundry room but it doesn't really bother me. As for the front porch, I think it's 7' but that is the one last thing I have to confirm. I agree that 7' should be the minimum. Yes, we'll change the french doors to sliders. That works much better. gobruno, I hear what you're saying about the bedroom with the small dormer as the only source of natural light. Unfortunately, in order to keep the elevation the same, I don't think there's much we can do. I'm going to look at pictures of larger dormers to see if we want to make them larger. There are skylights in the playroom but I think we're going to add a large dormer instead. Thank you all for the reviews!...See MoreFloor plan review � new plans
Comments (4)I don't think you're going to find anyone who's going to say, "Garage sticking out in front -- YES! Just what we want." Ah, a closet. Given that it has a window, I was trying to make it into a tiny office space. Knowing now that this is a closet, I'd say make the master bath a little more narrow -- eliminating some of that unnecessary floor space between the sinks and the shower -- and allow the closet to be a little larger. As you say, more storage is always good, and you'll never miss it in the bathroom. Still on the bathroom: I still vote for a linen closet; it gives more storage for a lower price than linen towers, and it'll keep your dirty clothes hamper hidden. It's not the width of the master hallway that'll be the problem -- it's the turn. We bought a king mattress recently, and even bringing it down a straight hallway and turning it into the bedroom was tricky. The movers had to open my daughter's bedroom door and maneuver it back and forth a bit to get in the door. And a mattress has some "give". If you have a double or triple dresser, it'll never get into the room. One possible fix -- now that I know you're in Florida -- is that you might ditch the large windows in the bedroom and instead go with glass doors. In addition to being in keeping with Florida houses, you'll be able to move furniture in through the back very easily. Thing about the utility room space is that it's not laid out in a user-friendly layout. All that space is in front of the washer/dryer -- you can't hang things in that space because you need it for walking. And the washer/dryer are too far from the folding area....See MoreFloor plan review!
Comments (55)Hey Aitch, I think all the changes you have made have greatly improved your house. I think you're on target for what you want. A couple more comments: - Master Ensuite: The vestibule you have is the optimal setup, and I like how you don't have a high tub or shower window on the front elevation. Consider how much you want to see the closet or bath without any doors on the vestibule. - North Texas: Considering you're in tornado alley, it may be good to put in a safe room. I don't see a room for a good candidate functioning as double duty, maybe give up the closet under the garage-side stair to be dedicated to it. - Site plan: It's a given how to place a Texas-sized ranch on a big flat Texas plot. But, consider the surrounding properties, and design the pool area now. Also, design a future detached garage. Both of these might want you to scootch the footprint south 10 or 20 feet. Also, the no-man's land beyond the kitchen window should be addressed with the outdoor design. - Elevations: These should have started blocking right with the first plan. I see the layout has been considering them all along, but don't be afraid to alter the plan to get the massing, roof, and aesthetics right - that's the process of design. For example, the Laundry and Pantry window may need to be the same size because of no defined heirarchy within that massing inset, which could either change your wife's tall window in Pantry or counter in Laundry. Also, the upstairs rooms should be designed now (including bath for future Bed#5) so you can block out windows/dormers on the elevations. The east and west elevations may seem mundane and utilitarian compared to the north and south, I would suggest the same attention be given to them as you can probably see all sides of your house from a mile away....See MorePatricia Colwell Consulting
5 years agoNick
5 years agoSnaggy
5 years agotira_misu
5 years agoVirgil Carter Fine Art
5 years agoS B
5 years agoElizabeth B
5 years agoSuru
5 years agochisue
5 years agoElizabeth B
5 years agoVirgil Carter Fine Art
5 years agoDesigns by Karen
5 years agokmg11
5 years agoauntthelma
5 years agoA Fox
5 years agoS B
5 years agokmg11
5 years agopwanna1
5 years agosheepla
5 years agolast modified: 5 years agoMark Bischak, Architect
5 years agoS B
5 years agoSteven Johnson Architect PLLC
5 years agotiggerlgh
5 years agoS B
5 years agoMark Bischak, Architect
5 years agoMark Bischak, Architect
5 years agoNidnay
5 years agochisue
5 years agoSteven Johnson Architect PLLC
5 years agodoc5md
5 years agoS B
5 years agoSteven Johnson Architect PLLC
5 years ago
Related Stories

ARCHITECTUREThink Like an Architect: How to Pass a Design Review
Up the chances a review board will approve your design with these time-tested strategies from an architect
Full Story
GARDENING GUIDESGet a Head Start on Planning Your Garden Even if It’s Snowing
Reviewing what you grew last year now will pay off when it’s time to head outside
Full Story
REMODELING GUIDESHow to Read a Floor Plan
If a floor plan's myriad lines and arcs have you seeing spots, this easy-to-understand guide is right up your alley
Full Story
ARCHITECTUREOpen Plan Not Your Thing? Try ‘Broken Plan’
This modern spin on open-plan living offers greater privacy while retaining a sense of flow
Full Story
DESIGN PRACTICEDesign Practice: The Year in Review
Look back, then look ahead to make sure you’re keeping your business on track
Full Story
MOST POPULARHow to Refine Your Renovation Vision to Fit Your Budget
From dream to done: When planning a remodel that you can afford, expect to review, revise and repeat
Full Story
WORKING WITH PROSUnderstand Your Site Plan for a Better Landscape Design
The site plan is critical for the design of a landscape, but most homeowners find it puzzling. This overview can help
Full Story
CONTEMPORARY HOMESHouzz Tour: Sonoma Home Maximizes Space With a Clever and Flexible Plan
A second house on a lot integrates with its downtown neighborhood and makes the most of its location and views
Full Story
REMODELING GUIDES10 Features That May Be Missing From Your Plan
Pay attention to the details on these items to get exactly what you want while staying within budget
Full Story
KIDS’ SPACES7-Day Plan: Get a Spotless, Beautifully Organized Kids’ Room
Turn chaos into calm one step at a time in children’s rooms
Full Story









JAN MOYER