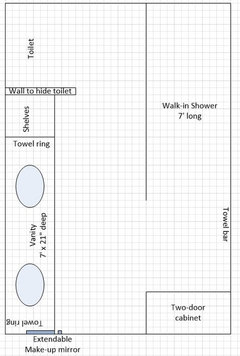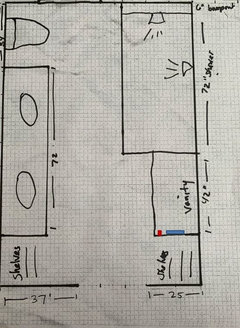Bathroom remodel layout help
my_four_sons
5 years ago
Featured Answer
Sort by:Oldest
Comments (6)
my_four_sons
5 years agomy_four_sons
5 years agoRelated Discussions
Layout help with gut bathroom remodel
Comments (12)OK, so if my plan won't work, how can I fix it :) enduring there are two other full baths w/ tub and shower on the same floor. I am not worried about making this one handicap accessible. mongoct there is one window on the rights side. I've labeled it here. It is currently a small, stupid high window which I was planning on making a little bigger and longer. It was going to be in between the two vanity mirrors in the current proposed plan and I was going to put a glass cabinet w/ glass front and back in front of it to let light filter through but get more storage and obscure the view. The doors can be changed or moved from side to side if need be. The window could be changed and moved to- but the bathroom faces the front of the house and it is a ground floor house so there can't be a window in the front....See MoreNeed help with bathroom layout for remodel, pls
Comments (3)Yes, it's the master bath, we want/need a tub in there. The space is large (11'2" x 14'2") , so I'm not sure what you mean by a space this size? The current layout has a lot of wasted space on the closet/makeup vanity side, as there's a pocket door going into the bath/shower side. The Drywall "box" is also wasted space since it was built out only to fit the garden tub/vanity. I was thinking the new shower and tub could expand into that whole wall, which would then easily fit a large tub and a large shower, but I'm a little stumped on the best way to do the remaining layout. Thanks!...See MorePlease Help - back to back bathroom layout / remodel
Comments (19)You want to stare in an open door and see a TOILET first? The door will always be closed? No........it wont : ) Yes, sorry. So simple! Cut the linen width to 18. Cut the vanity to 66 inches, and shower to 30 inches width. You will freak when I say that, but. When you shower in a TUB shower, you are standing in a width of about 21 inches! So the 30 is actually quite decent. Otherwise? Eliminate the linen next to vanity, and put a low storage beneath the window, left of entry door 30 wide and 18 deep.. That would keep the vanity size at 72, and shower width as well. That's the best, actually. The master door entry needs to move in any scenario....See MoreHelp with master bathroom layout / remodel (option a vs. option b)
Comments (19)Moving the entry door to the corner adjoining the bookcase along either wall would free up more space to allow a 4-piece bath. For instance, if you moved the door all the way to the left, you would have nominal 5-feet to the right of it, which could give you more room for a shower. Then, in plan C, with a 59-60" tub moved to the right, you could put a custom shallow depth vanity along the left wall that could run to the corner ending in shallow shelves or cabinetry. It would be tight dimensions, but certainly workable. If the wall behind the bookcase could be removed, you could replace with the door and build it flush with the side of the dark square that faces the sitting area, which gives even more flexibiilty. Don't give up yet!...See Moremy_four_sons
5 years ago
Related Stories

BATHROOM WORKBOOKStandard Fixture Dimensions and Measurements for a Primary Bath
Create a luxe bathroom that functions well with these key measurements and layout tips
Full Story
MOST POPULAR7 Ways to Design Your Kitchen to Help You Lose Weight
In his new book, Slim by Design, eating-behavior expert Brian Wansink shows us how to get our kitchens working better
Full Story
STANDARD MEASUREMENTSKey Measurements to Help You Design Your Home
Architect Steven Randel has taken the measure of each room of the house and its contents. You’ll find everything here
Full Story
KITCHEN DESIGNHere's Help for Your Next Appliance Shopping Trip
It may be time to think about your appliances in a new way. These guides can help you set up your kitchen for how you like to cook
Full Story
REMODELING GUIDESKey Measurements for a Dream Bedroom
Learn the dimensions that will help your bed, nightstands and other furnishings fit neatly and comfortably in the space
Full Story
REMODELING GUIDESKey Measurements to Help You Design the Perfect Home Office
Fit all your work surfaces, equipment and storage with comfortable clearances by keeping these dimensions in mind
Full Story
ARCHITECTUREHouse-Hunting Help: If You Could Pick Your Home Style ...
Love an open layout? Steer clear of Victorians. Hate stairs? Sidle up to a ranch. Whatever home you're looking for, this guide can help
Full Story
SELLING YOUR HOUSE10 Tricks to Help Your Bathroom Sell Your House
As with the kitchen, the bathroom is always a high priority for home buyers. Here’s how to showcase your bathroom so it looks its best
Full Story
BATHROOM DESIGNKey Measurements to Help You Design a Powder Room
Clearances, codes and coordination are critical in small spaces such as a powder room. Here’s what you should know
Full Story
REMODELING GUIDESWisdom to Help Your Relationship Survive a Remodel
Spend less time patching up partnerships and more time spackling and sanding with this insight from a Houzz remodeling survey
Full Story









suzanne_m