Help with master bathroom layout / remodel (option a vs. option b)
CJP Pro
2 years ago
Featured Answer
Comments (19)
Mrs Pete
2 years agolast modified: 2 years agoRelated Discussions
Master Bathroom Remodel – Shower size, sprays etc HELP
Comments (4)For several years I've been measuring friends' showers and hotel showers, and -- in my opinion -- 5'x4' is the ideal shower size. This is large enough to feel spacious and luxurious, large enough to house a shower stool, large enough to go door-less, if that's something that interests you ... yet small enough that it "warms up" and small enough that you can reach grab bars on both sides at once. In saying that, I should note that I'm a very small person. If you top 6', your mileage may vary. Also, the amount of glass in your project will affect its feel (if not its actual function). I wonder if you could take it down to 5' wide and use the extra space for towel storage; something like this -- pretend it's next to a shower: Do you own that many towels? I don't. For your space, I recommend something like this: Let the front half of the shelves open to the room for storage of towels, etc. You could include baskets in these shelves, or even a tall, thin hamper in the lower half. Then let the back half of this shelf unit open into the shower. This'd give you plenty of space for toiletries, etc. IN the shower (too much storage, actually, but it would be out of the line of sight from the main room), and you could use the lower portion as a hidey-hole for a teak shower stool (teak is best for water-purposes). I recommend a moveable shower stool instead of a built-in bench. You can buy them at Bed, Bath & Beyond for maybe $150. You can place it exactly where you want it: Under the rain shower today, out of the shower completely tomorrow, to the side for a child (or a sick person) to sit upon while someone else washes his hair. And if you ever have a truly sick person in the house, you can remove the small shower stool and bring in a full-fledged hospital shower chair (ugly but functional). Furthermore, wood isn't cold on the rear end like tile or stone. Shower heads ... How many /what type are you considering, and is it realistic that you'd want to run them at the same time? Without knowing exactly what you want, I'll take a couple stabs in the dark: - I don't see any point to a plain shower head PLUS a hand-held. I do see the point to a hand-held on a sliding bar so you can slide it up/down, but I don't think it's a make-or-break. - Remember that you want your hand-held to be accessible to your seat; if you go with a teak bench, no problem -- the bench can go to the hand-held's location. If you go with a stationary bench, you might want a second hand-held over the bench (which you'd never use at the same time as the main shower head). - If you're doing a rain shower head, this is a whole different function /not really good for washing yourself. Typically this'd be placed dead-center (a good reason to have a moveable seat), and it wouldn't be used at the same time as the get-down-to-business-of-cleanliness shower head. And related thoughts ... - Where are your wet towels going to hang? Or, are you considering a heated towel unit? - A big shower can be cold. Are you considering a heated floor, or a heater for the main room? -Think through your on/off switches. You definitely want them to be able to reach in with one hand and turn on the water without walking into the shower all the way /exposing yourself to that first burst of cold water. And even though you say you want to run the shower heads all at once, you definitely want each one controlled by a separate control. Get the shower you want! Agreed, but in any number of house-related things as I've investigated "the best stuff", I've realized that the status quo isn't what I really want. The shower YOU really want will require some homework....See MoreHelp with Master suite & guest bathroom layout
Comments (3)IMO, the master bathroom is too small. 30" for a toilet (the minimum allowed) and 30" a vanity is tight even for a guest bath. Your closet is huge proportionally. I would take at least 2 feet from the closet to add to the toilet and vanity space (48" vanity and a 36" space for the toilet) because I would much rather be cramped in a closet than feel cramped in the bathroom. You could also take a few inches from the shower. 5' 34" showers are very common and plenty of room if you are not a large person....See MoreMaster Bathroom Remodel - Floor plan/layout ideas needed
Comments (11)Sophie, having just gutted two bathrooms and a kitchen I would have to agree. My master closet cabinets with island were significantly more than the cost the OP wants to spend on the entire project. And that was just the master closet. However, the OP should plan the space then get bids and access what are must haves versus what she wishes. I deleted the tub because I don’t take baths and I wanted a large shower. As long as she has a tub somewhere in the house it is not an issue. At that point, she will have a better idea of what her budget should be, but based upon the space I would guess closer to $50,000...See MoreLayout for remodeling master bathroom
Comments (19)Thank you everyone for your feedback. These are really helpful! I've edited OP under last picture to include the approximate dimensions of the closet (and WH) plus total room. Sharon - you got it in the redo, that looks exactly right. I think the furniture piece would have to be on the north wall though (oriented like the vanity). The wall from corner to closet door frame is ~ 29 inches and the vanity is 36 inches. So it would be better to orient the other way? The 3D rendition is very cool. Suzanne - You're right about the baseboard in the bedroom. But I loved the idea, it hadn't even occurred to me to think about it like that. The door into the bedroom is right where the other closet idea would open into, although it could work as bedroom door opens to left. The bedroom has 2 closets on each side of bed (~45X25 in), but it would be good to have some closet type space (or furniture option) in bathroom, at the very least for linens and bath supplies. And you're right about the water heater too (we've replaced it, so had to deal with access). Need to percolate on these! Decoenthusiaste - The family bathroom we redid last winter was all in dark aqua porcelain! At least the shower/bath was full size but what a dark space it was. Can't wait to transform this space either. In regards to having the shower on the left (same as water heater) and double vanity on right, it seems like that will make the vanity/s the focal point (??). How important is that? Do people think a double vanity (vs a large single) is a big deal (from a selling point of view)? We have a family bath (on the other side/east) of wall of this bath. It's the long narrow style, but does have a long double vanity. There's just the 2 of us here now, but the house does have the 4 bedrooms....See Morekudzu9
2 years agoemilyam819
2 years agoCJP Pro
2 years agoKarenseb
2 years agolast modified: 2 years agoCJP Pro
2 years agoCJP Pro
2 years agomimimomy
2 years agoCJP Pro
2 years agomimimomy
2 years agokudzu9
2 years agoCJP Pro
2 years agoMoore4
2 years agoCJP Pro
2 years agoMoore4
2 years agoCJP Pro
2 years agoMoore4
2 years agoCJP Pro
2 years ago
Related Stories
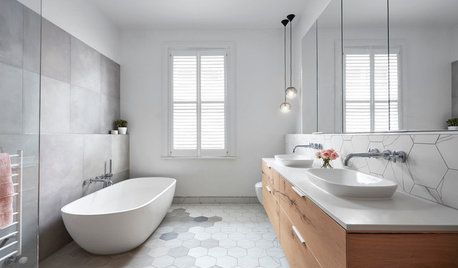
BATHROOM DESIGNFloor Tile Options for a Stylish Bathroom
From the countless choices of bathroom tile available, we focus on some of the best looks for the floor
Full Story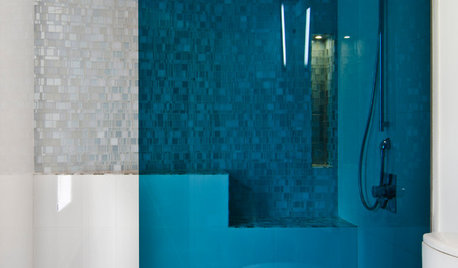
SHOWERSModern Bathroom Essential: Know Your Options for Shower Glass
Clear is classic, but colored or textured glass can offer more privacy
Full Story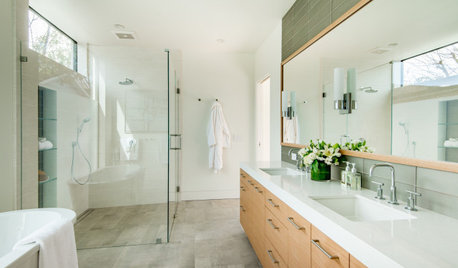
INSIDE HOUZZHomeowners Focus on the Shower in Master Bathroom Remodels
Showers are getting bigger even as most rooms stay the same size, the 2020 U.S. Houzz Bathroom Trends Study shows
Full Story
REMODELING GUIDESBathroom Workbook: How Much Does a Bathroom Remodel Cost?
Learn what features to expect for $3,000 to $100,000-plus, to help you plan your bathroom remodel
Full Story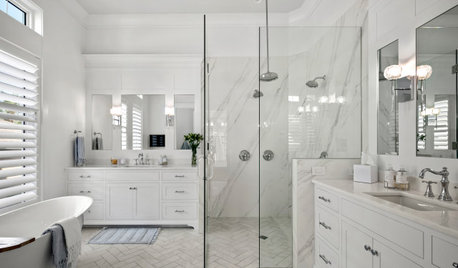
HOUZZ TV5 Bathroom Remodeling Trends Everyone Should Consider
Watch a video and read about popular colors, styles and other features from the 2021 U.S. Houzz Bathroom Trends Study
Full Story
BATHROOM DESIGN14 Design Tips to Know Before Remodeling Your Bathroom
Learn a few tried and true design tricks to prevent headaches during your next bathroom project
Full Story
BATHROOM DESIGN10 Things to Consider Before Remodeling Your Bathroom
A designer shares her tips for your bathroom renovation
Full Story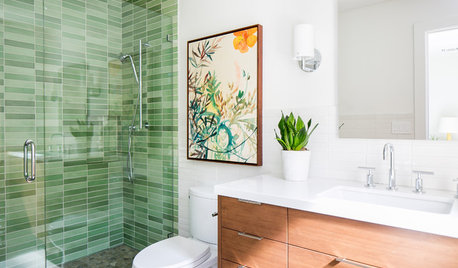
BATHROOM DESIGNTry These Bathroom Remodeling Ideas to Make Cleaning Easier
These fixtures, features and materials will save you time when it comes to keeping your bathroom sparkling
Full Story
BATHROOM COLOR8 Ways to Spruce Up an Older Bathroom (Without Remodeling)
Mint tiles got you feeling blue? Don’t demolish — distract the eye by updating small details
Full Story
4 Easy Ways to Renew Your Bathroom Without Remodeling
Take your bathroom from drab to fab without getting out the sledgehammer or racking up lots of charges
Full StorySponsored
Central Ohio's Trusted Home Remodeler Specializing in Kitchens & Baths








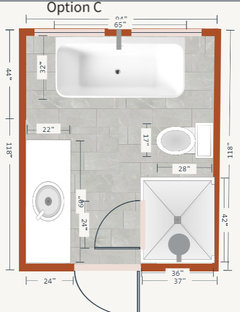
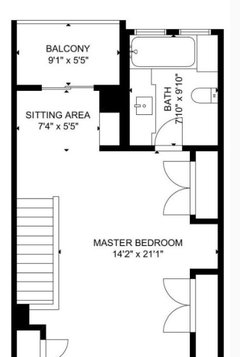

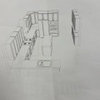
cpartist