Design dilemma - open floorplan entryway
k_rzendzian
5 years ago
Featured Answer
Sort by:Oldest
Comments (8)
greenfish1234
5 years agoRelated Discussions
Open floor plan design/layout help! Townhome
Comments (5)Would choose an oval dining table -- rounded corners. You might also consider one with "leaves" that can be added and removed from the center of the table so you don't have a table filling your up so much of your dining space unless and until you need it for a lot of guests. Would forego any knee-knocker coffee table -- might choose a storage ottoman with a reversible top that could double as a table as needed. Sectionals limit furniture placement options and even one obvious tear or bit of damage or really bad stain that you cannot remove can result in your losing a lot of your seating to get rid of it. Also, to help with furniture placement in the living room, you might want a half wall -- such as a peninsula -- beside the refrigerator, one long/short enough to leave a 4' wide opening between the living room and dining room. Then use a smaller island -- or kitchen island cart. You could even build your peninsula with its (base) cabinets accessible from either -- with no knobs or pulls on the living room side -- or build the living room side as a bookcase between two cabinet doors....See MoreOpen Floor Plan Design Dilemma for Kitchen/Living/Dining Area
Comments (2)I guess I would start with the kichen being complete and that needs to done after the same flooring is installed everywhere I really am having some difficulty relating the pictures to the floor plan. In the pictures where is the mud room?...See More1930s main floor plan dilemma
Comments (21)It isnt the size of the two different doors that is the problem. It is that the kitchen doorway looks like an after thought, and wasnt matched in to the living room doorway. It should have had the rounded appearance like your living room doorway. Right now, it just looks like it shouldnt be there. However looking at your floor plan, it does need to be there, but, it needs to be redone, so it is the same height and same type of doorway as your living room. It is also possible, that there was a wall through that room at one time, and that the kitchen doorway was always there, but, wasnt visible from the living room, which was smaller, until the wall was removed....See MoreOpen floor plan dilemma.
Comments (17)The layout diagram you posted look good (back of sectional wing toward windows) as long as there's a ~3' wide corridor to get around. The TV placement is much too high though. Chiropractors must love the tv-over-fireplace trend! I would get a stand and place the tv in the bottom-right corner (where the chair are in the diagram). Chairs might have to go altogether....See MoreJAN MOYER
5 years agolast modified: 5 years agoHou 2009
5 years agoGN Builders L.L.C
5 years agoauntthelma
5 years agolast modified: 5 years agoSeldens Furniture
5 years agoJudyG Designs
5 years ago
Related Stories
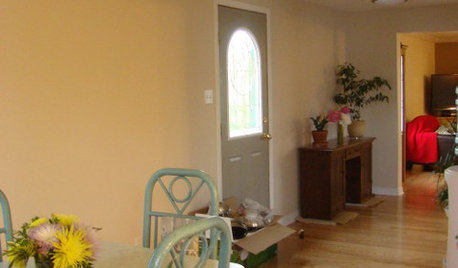
MORE ROOMSDesign Dilemma: Decorating Around an Open Entryway
How Would You Design This Narrow Space?
Full Story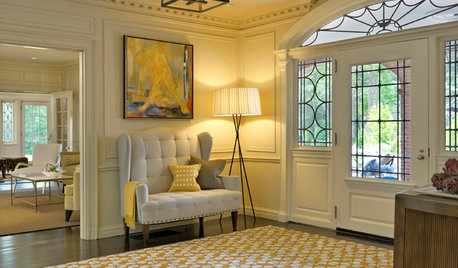
ENTRYWAYSEntryway Settees Open the Door to Hospitality
Set a tone of gracious welcome from the get-go with comfortable, cushioned seating for family and guests
Full Story
DECORATING GUIDESExpert Talk: Designers Open Up About Closet Doors
Closet doors are often an afterthought, but these pros show how they can enrich a home's interior design
Full Story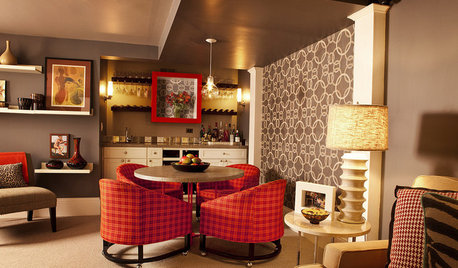
DECORATING GUIDESDesign Dilemma: How Do I Get a 5th Avenue Style?
The Decor Demon Comes to the Rescue in the Questions Board
Full Story
KITCHEN DESIGN11 Must-Haves in a Designer’s Dream Kitchen
Custom cabinets, a slab backsplash, drawer dishwashers — what’s on your wish list?
Full Story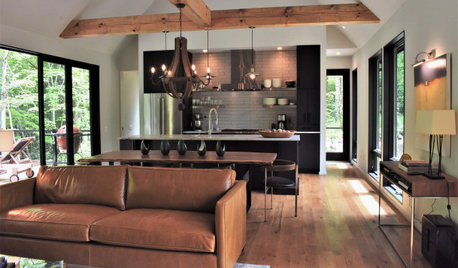
MODERN HOMESHouzz Tour: See a Landscape Designer’s Mountain Cabin
In North Carolina, an architect designs a dogtrot house as a backdrop for the surrounding gardens
Full Story
MOST POPULARIs Open-Plan Living a Fad, or Here to Stay?
Architects, designers and Houzzers around the world have their say on this trend and predict how our homes might evolve
Full Story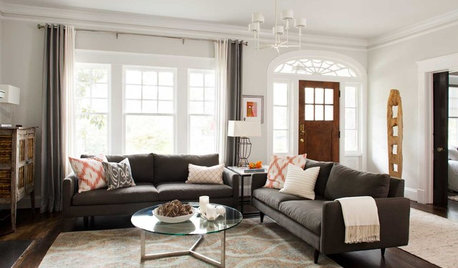
ENTRYWAYSNo Entryway? Create the Illusion of One
Create the feeling of an entry hall even when your door opens straight into the living room. Here are 12 tricks to try
Full Story
KITCHEN DESIGNHave Your Open Kitchen and Close It Off Too
Get the best of both worlds with a kitchen that can hide or be in plain sight, thanks to doors, curtains and savvy design
Full Story
BUDGET DECORATINGThe Cure for Houzz Envy: Entryway Touches Anyone Can Do
Make a smashing first impression with just one or two affordable design moves
Full Story


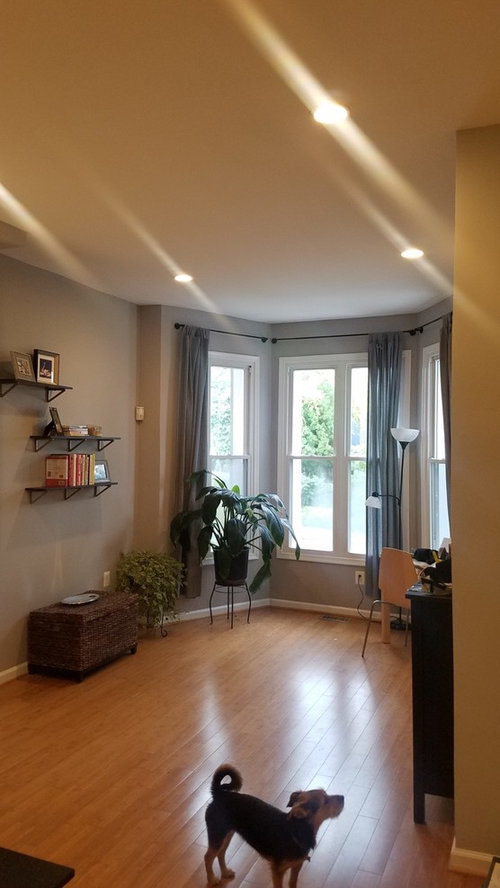
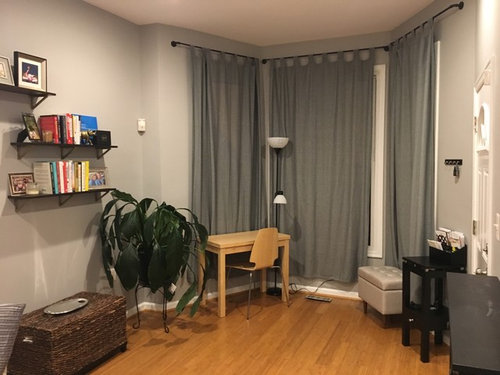
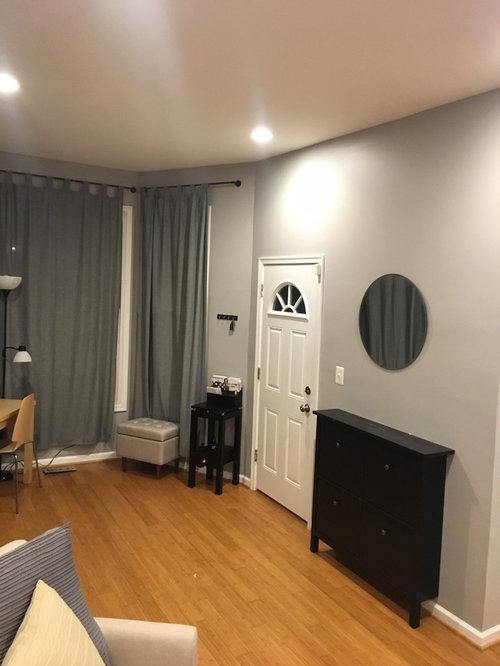
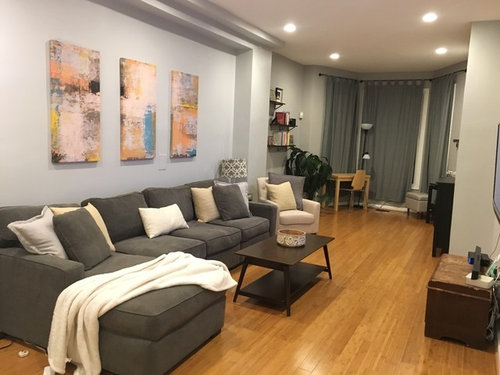
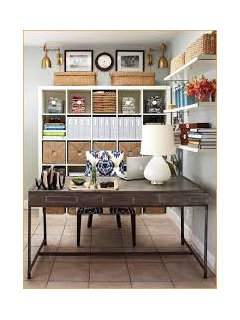
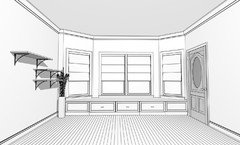
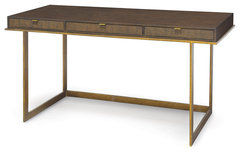
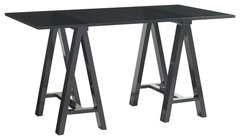

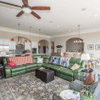
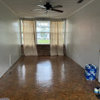
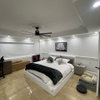

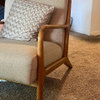
artistsharonva