Open floor plan design/layout help! Townhome
Amy B.
3 years ago
last modified: 3 years ago
Related Stories

HOUZZ TV LIVETour a Designer’s Glam Home With an Open Floor Plan
In this video, designer Kirby Foster Hurd discusses the colors and materials she selected for her Oklahoma City home
Full Story
ARCHITECTUREDesign Workshop: How to Separate Space in an Open Floor Plan
Rooms within a room, partial walls, fabric dividers and open shelves create privacy and intimacy while keeping the connection
Full Story
DECORATING GUIDESHow to Create Quiet in Your Open Floor Plan
When the noise level rises, these architectural details and design tricks will help soften the racket
Full Story
HOMES AROUND THE WORLDHouzz Tour: 2-Bedroom Apartment Gets a Clever Open-Plan Layout
Lighting, cabinetry and finishes help make this London home look roomier while adding function
Full Story
HOMES AROUND THE WORLDColor Helps Zone an Open-Plan Space
Smart design subtly defines living areas in an opened-up family home in England
Full Story
DECORATING GUIDES15 Ways to Create Separation in an Open Floor Plan
Use these pro tips to minimize noise, delineate space and establish personal boundaries in an open layout
Full Story
REMODELING GUIDES10 Things to Consider When Creating an Open Floor Plan
A pro offers advice for designing a space that will be comfortable and functional
Full Story
DECORATING GUIDESHow to Use Color With an Open Floor Plan
Large, open spaces can be tricky when it comes to painting walls and trim and adding accessories. These strategies can help
Full Story
HOUZZ TVAn Open Floor Plan Updates a Midcentury Home
Tension rods take the place of a load-bearing wall, allowing this Cincinnati family to open up their living areas
Full Story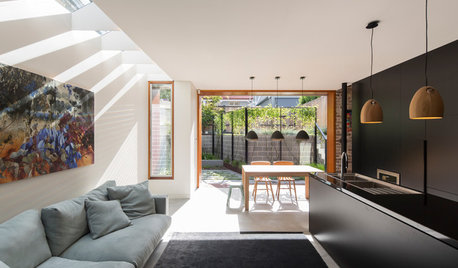
HOMES AROUND THE WORLDHouzz Tour: Open-Plan Design Makes All the Difference
The owners of a narrow cottage near Sydney revamp their home’s layout, adding flexibility and modernity on a budget
Full Story


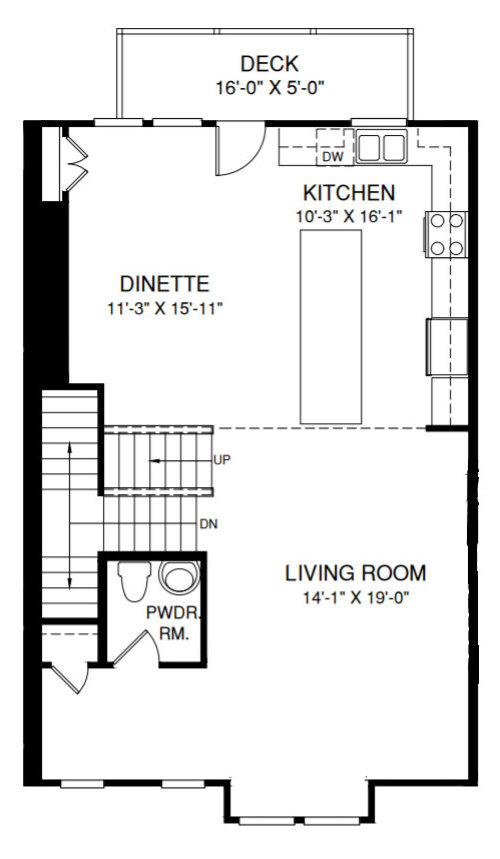

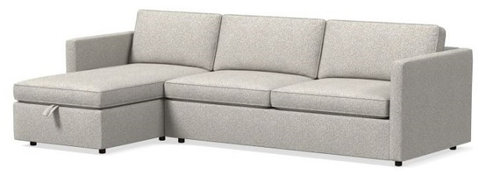
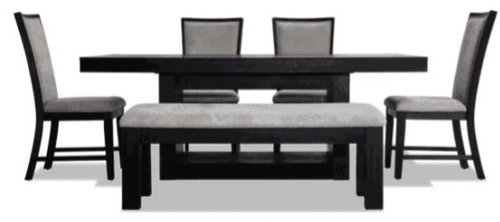
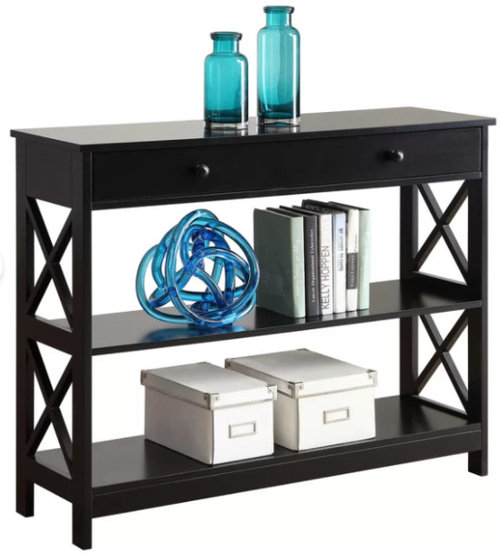





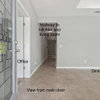

JudyG Designs
Amy B.Original Author
Related Discussions
Help with bedroom layout design and floor plan (constructive) criticim
Q
Help with Open Floor plan and front door opening to open living room
Q
Living Room - Narrow & Open Floor Plan - Sofa Layout Help
Q
help with size and layout, open floor plan
Q
decormyhomepls
tztbn1
suezbell