Contemplating Kitchen Remodel
midwestmama
5 years ago
Featured Answer
Sort by:Oldest
Comments (17)
lisadlu16
5 years agoRelated Discussions
Contemplating small home addition
Comments (18)After MANY conversations, debates and discussions - my husband and I are meeting an architect at our house to help us figure out the best (and most economical) way to add to our kitchen. The more my husband and I talked, the more "wish list" items because "must haves." The architect will be coming over on Saturday morning so that we can tell him what we'd like, and then we'll go from there. Things we know we want now: - the laundry room moved into the addition, so that the current laundry room can be a mudroom entry from the garage (we NEVER use our front door and yet that's where all our shoes/coats are currently stored) - convert the current pantry into a "beverage bar" area (we host a LOT of parties) and have a better/bigger pantry in the addition. - bigger ovens - we have teeny tiny ovens (the cookie sheets we moved into the house with wouldn't fit!) and my husband wants brand new ones - this will require new placement as the current location won't allow for larger ovens. As for the family room, we are definitely going to investigate going further back by 5 feet, so that we can go ahead and put a simple 5x8 private bath above it for the guest room on the second floor. The family room part of the addition is not definitely - it's still strictly on the "wish list" as opposed to the "must have" list. If we're able to do the kitchen remodel/addition with a reasonable budget then we'll see about also doing the family room/bath portion of the addition. Either way, thanks for your responses - it definitely got me thinking and made me realize that we needed to bring a professional to help us create a vision that will not only add functionality, but be a good investment as well. I'll let you know what he comes up with! With any luck we'll have plans in place by June and begin construction soon after that!...See MoreContemplating whole house remodel
Comments (15)I would suggest going thru each project thoroughly going down to each little detail and price it all out. I have a feeling along with others that your budget will get eaten up with one or two of those items. If it was me id prefer to do everything at once. Unless your okay with having work constantly being done. Reworking all your plumbing is going to be a large chunk. Reshingle the roof is 10k+ easy. Depending on type of flooring can easily be 15k+ for whole house. That right there is essentially you entire budget. You might be able to fit in the AC and water heater but you havent even touched the bathroom or your kitchen yet. And id be cautious of who you hire too. Lots of hacks out there that either do a poor job or can run up the bill fast. Its good to see you doing some homework before you dive in Also dontforget to figure in the price of the designer....See MoreFirst Timer doing a kitchen remodel
Comments (5)1. you don't need to. painted cabs go great with wood floors, and stained cabs don't need to match wood floors. in fact, matching them will probably give you a "way-too-monotone" look that will lack depth and interest....See Moreearly completion bonus for GC?
Comments (34)I'm not against the idea at all. I just know that most GCs aren't even onsite, so how are they motivating the crew? I guess if they crack the whip, so to speak or prioritize your work over that of others, then it may be worth it. I'd just be more inclined to offer a "bonus" to the workers on site. If they are the same ones day in and day out, after a week or so(if this is a long job), I'd probably say "Hey, I gave your boss a deadline of ________ date. If you guys can beat that and still keep up the phenominal work you are doing, I'll give you each $100 off the books." Maybe I'm just one who roots for the little guy so would want them rewarded, not the owner/GC. But if it is proven in your area to work and be somewhat of a normal contract addition, go for it....See Moreherbflavor
5 years agoalex9179
5 years agotownlakecakes
5 years agomidwestmama
5 years agorantontoo
5 years agoalex9179
5 years agotownlakecakes
5 years agomidwestmama
5 years agoartistsharonva
5 years agoartistsharonva
5 years agoartistsharonva
5 years agolast modified: 5 years agoartistsharonva
5 years agomidwestmama
5 years agoVal B
5 years agomidwestmama
4 years ago
Related Stories

INSIDE HOUZZWhat’s Popular for Kitchen Islands in Remodeled Kitchens
Contrasting colors, cabinets and countertops are among the special touches, the U.S. Houzz Kitchen Trends Study shows
Full Story
REMODELING GUIDES5 Trade-Offs to Consider When Remodeling Your Kitchen
A kitchen designer asks big-picture questions to help you decide where to invest and where to compromise in your remodel
Full Story
KITCHEN DESIGNRemodeling Your Kitchen in Stages: Planning and Design
When doing a remodel in phases, being overprepared is key
Full Story
KITCHEN DESIGNModernize Your Old Kitchen Without Remodeling
Keep the charm but lose the outdated feel, and gain functionality, with these tricks for helping your older kitchen fit modern times
Full Story
KITCHEN OF THE WEEKKitchen of the Week: A Designer Navigates Her Own Kitchen Remodel
Plans quickly changed during demolition, but the Florida designer loves the result. Here's what she did
Full Story
WORKING WITH PROSInside Houzz: No More Bumper Cars in This Remodeled Kitchen
More space, more storage, and the dogs can stretch out now too. A designer found on Houzz creates a couple's just-right kitchen
Full Story
KITCHEN DESIGNCottage Kitchen’s Refresh Is a ‘Remodel Lite’
By keeping what worked just fine and spending where it counted, a couple saves enough money to remodel a bathroom
Full Story
KITCHEN DESIGNHow to Map Out Your Kitchen Remodel’s Scope of Work
Help prevent budget overruns by determining the extent of your project, and find pros to help you get the job done
Full Story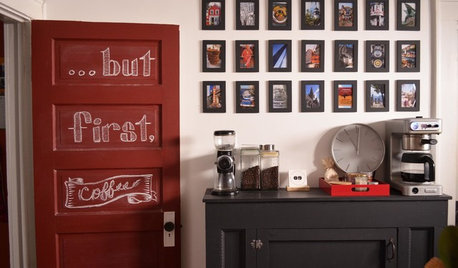
KITCHEN DESIGNIdeas for Refreshing Your Kitchen Without Remodeling
These 8 updates don’t require a big financial investment — just some creativity and a little DIY know-how
Full Story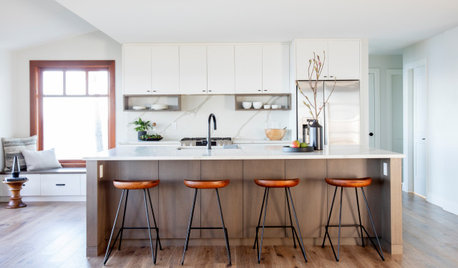
KITCHEN DESIGNRemodeled Galley Kitchen With Warm Contemporary Style
A sleek and sophisticated makeover suits this family’s waterfront lifestyle on Vancouver Island
Full Story


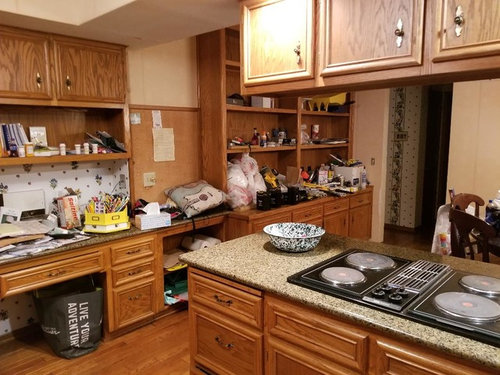
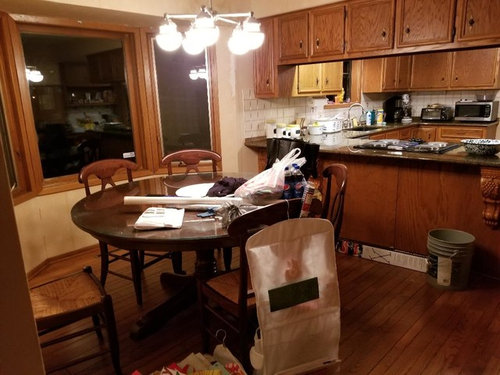
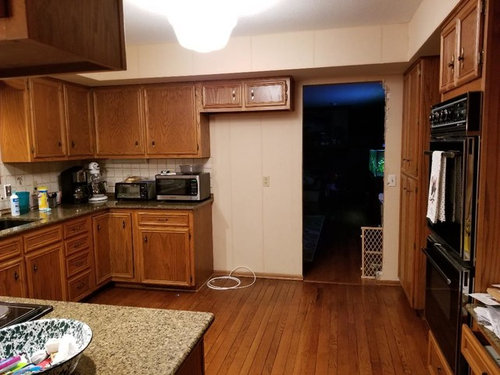
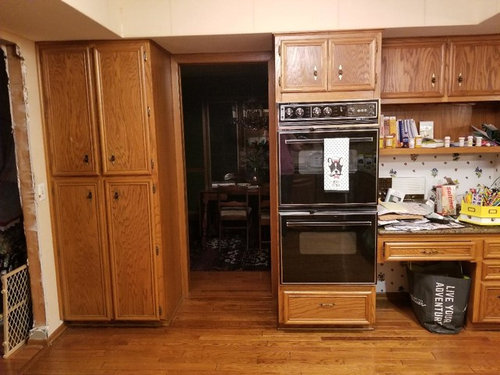
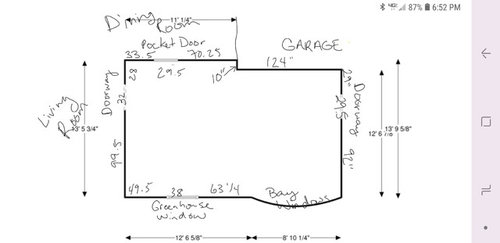
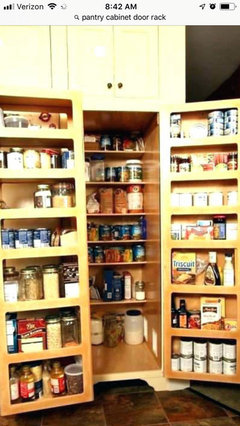
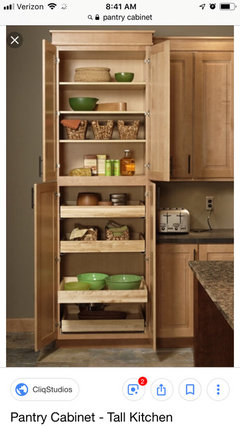
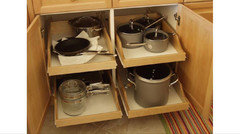
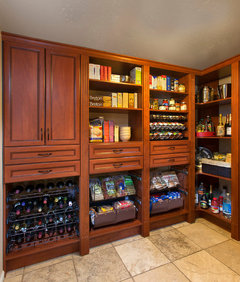
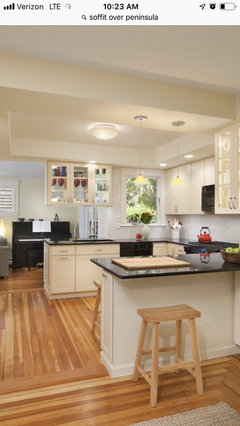
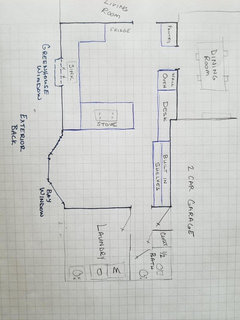
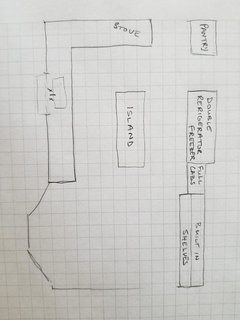
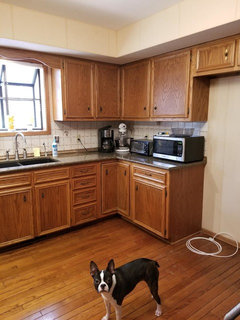
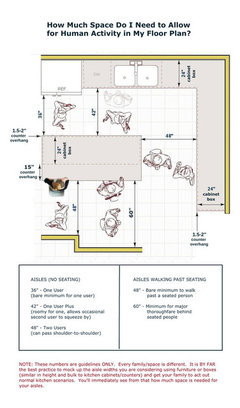
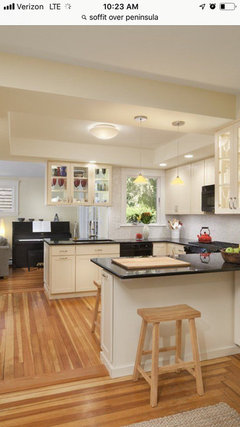
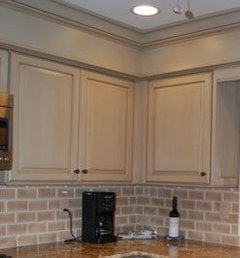
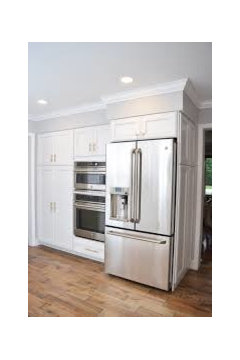
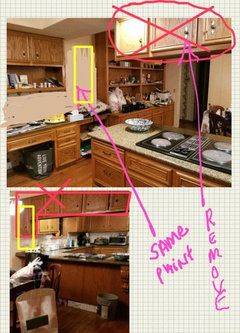


Anglophilia