Contemplating small home addition
jaynees
12 years ago
Featured Answer
Sort by:Oldest
Comments (18)
jaynees
12 years agokirkhall
12 years agoRelated Discussions
Small Addition, how small is bedroom too small?
Comments (19)NaviJen, pleased to see you posting with us. Mass. is a whole different style of housing than what I'm used to in Alabama. Like lower ceilings, big basements, storm windows, dormers, angled ceilings upstairs. And I've been surprised at the absence of air conditioning (a necessity built into every home in south Alabama), and the intrusive nature of many heating systems--including radiators, baseboard heaters, boilers and oil tanks! Those things take up a lot of space and money to operate also. As older folks who married almost four years ago (second spouses), my DH has a home up there, and I have one down here. That's why I sometimes do a flip-flop from north to south, you will notice. I've been redoing his house AND mine. Jen, be sure to hang in there with us, a lot of creative ideas come from this group of folks. And Steph, you are so unique, giving your boy his own bedroom!!! I'm thinking you need to get out more? hehehehe Having huge antique furniture can be a drawback in a smaller home. Of course, ONE PIECE could fit, maybe, if it is a featured piece. Something that WORKS FOR ITS KEEP. I do hope you have room for the things you've STORED FOR 14 YEARS?!! At least, put it in place and see if it leaves enough breathing room. After all this time, you may have fantasized it into something it can never be, and you've grown out of it....so to speak. Dreams are hard to give up. If I had a good spot to put it, I'd be looking for a nice armoire...just because I like those. But I realize it won't fit my house or my lifestyle any more....See MoreAddition to my small home
Comments (4)In the link you gave, youngun, I found the URL to go visit weehouse.com.......and it is amazing. I think that is a good place for folks with ideas or REAL alternative life styles, who wish to pursue the container shipping crate as living space. Just the square or boxy nature of many of the illustrations, and I'm not casting aspersions on either that style or those who choose to build and live in them. I find them a great option....if you have the right circumstances where such structures are allowed. Out in the wide open spaces for sure, because in many cities such styles would be out of sync with existing homes. But I like to browse the avante garde designs to keep myself from becoming too set in my ways. The rest of the articles in this issue really focused on living small. It would be a great issue to keep on hand for reference. My small cottage started around 850 sq feet, and is now approaching 950 or 1000, and that is large enough. But we are not raising a family in it, just the two of us. Keeping it small and well insulated is important as the cost of utilities rise all the time....See MoreAdding front porch and 26' addition to small ranch house.
Comments (2)Here are some house styles I like... Ours is obviously smaller and we have less money than the people in these houses!...See MoreSmall, shot gun house addition- layout dilemma
Comments (24)This is possibly (probably) more than you want to do, but it gives you two baths (one shared, one master) with a smaller addition, which might save enough on materials to change some of the interior walls. You'd have a bigger sitting area just inside the front door, with some flex space between it and the kitchen. The TV is drawn on an adjustable arm, mounted beside the front door, but could be on a small stand in the same location. The extra kitchen chair is beside the wall of book cases. I used your template for a couch, but there is space for a longer couch to convert to an extra bed. The kitchen table can be moved out from the wall when needed, and pushed out of the way when there is activity in the kitchen. The red lines denote the master bedroom and bath, and the green lines on the original plan, at bottom left, indicate interior walls which would not change (other than relocating a closet door from front to back). I changed the orientation of the tub and toilet in the second bathroom, to block the view of the toilet, but that wouldn't be necessary, and would be another saving in costs. The vanity in the master could become a single, with the toilet on the same wall. It's a small bath, with adjoining small closet, sufficient for AirBnB or student rental, but the bath could be enlarged, with a number of layouts, and one of the bedroom's exterior walls could be closet space (inset, bottom right). Moving the wall back into the first bedroom, and adding book cases or a combination of open and closed storage cabinets on the exterior wall, opens that long hall way into an extension of living space, and puts the entrance more in the middle of the room. No windows or exterior doors change. The area at the bottom of the smaller master bedroom could become a private porch or deck for the master. (Waving to any Smaller Homes peeps from the old days. :)...See Morejaynees
12 years agokirkhall
12 years agomarcolo
12 years agolannie59
12 years agojaynees
12 years agolavender_lass
12 years agomeg_fw
12 years agojaynees
12 years agojaynees
12 years agoUser
12 years agojaynees
12 years agojaynees
12 years agojaynees
12 years agodahoov2
9 years agostir_fryi SE Mich
9 years ago
Related Stories
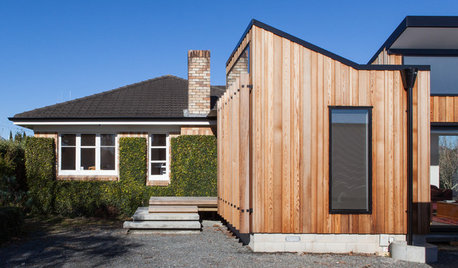
ADDITIONSAn Addition Creates More Living Space Out Front
A small addition transforms a cramped New Zealand bungalow into a modern light-filled home
Full Story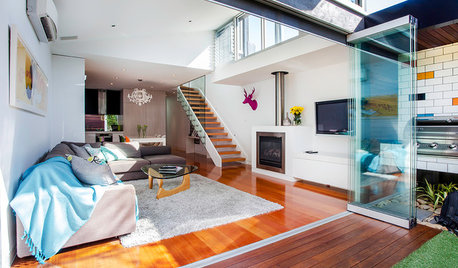
CONTEMPORARY HOMESHouzz Tour: Home Looks to the Sky for Light and Space
A Melbourne Victorian gets a bright contemporary addition that adds living space and an indoor-outdoor connection
Full Story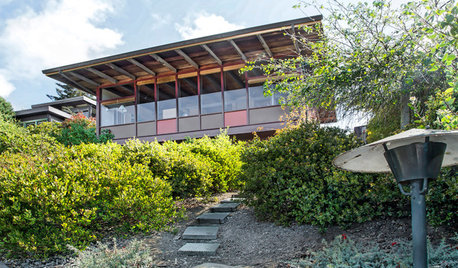
MY HOUZZHouzz TV: Love Letter to a Small Midcentury Find
A 630-square-foot 1956 home captures its owner’s heart. See it when it was new and now
Full Story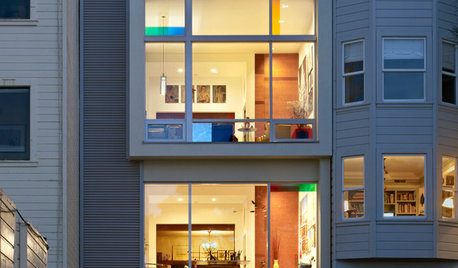
COLORFUL HOMESMondrian Inspires a Modern Addition
Primary colors and special glass are just the start of what makes this San Francisco home a case study in artistry
Full Story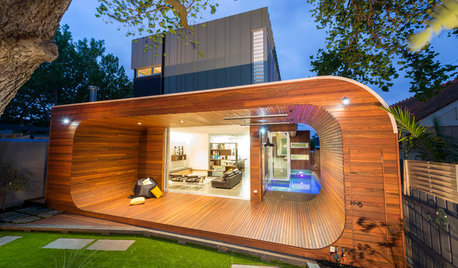
CONTEMPORARY HOMESHouzz Tour: A Brave Addition Breaks New Ground
An Edwardian cottage gets a radical renovation with a dynamic deck that wraps a couple and 2 children in style
Full Story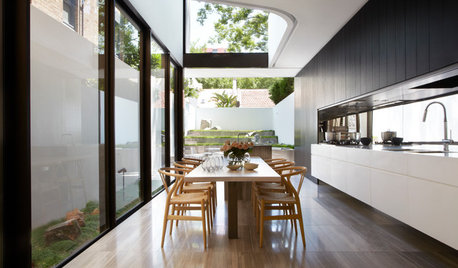
STAIRWAYSHouzz Tour: Sleek Addition With a Standout Stairway
A traditional Australian 3-story urban terrace home gets an ultramodern addition in back. A circulation staircase links the floors
Full Story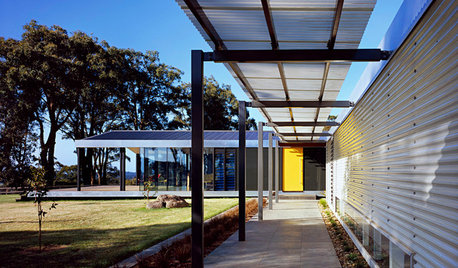
MODERN HOMESHouzz Tour: Stylish Farmhouse Addition Keeps a Low Profile
This country home’s redesign is all about living quietly and comfortably and taking in the views
Full Story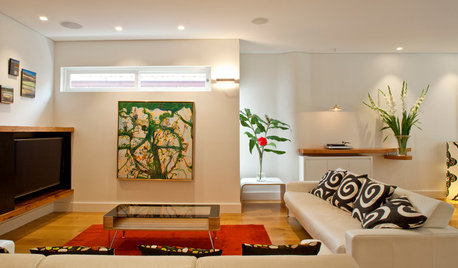
CONTEMPORARY HOMESHouzz Tour: Brood Spreads Its Wings in Art-Filled Addition
An Australian beach house in a tropical setting expands beautifully for a family of 6
Full Story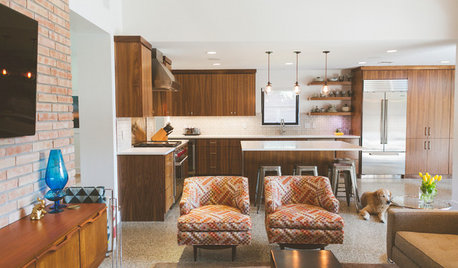
MY HOUZZMy Houzz: 1955 Texas Ranch Moves On Up With a Modern Addition
Graphic tiles, wood accents, modern furnishings and a new second story help elevate a dated interior and layout
Full Story
MOST POPULARFirst Things First: How to Prioritize Home Projects
What to do when you’re contemplating home improvements after a move and you don't know where to begin
Full Story


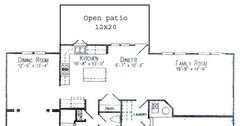

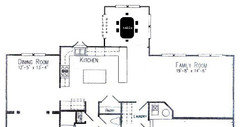
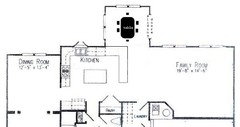


jayneesOriginal Author