Small Addition, how small is bedroom too small?
enigmaquandry
13 years ago
Featured Answer
Sort by:Oldest
Comments (19)
flgargoyle
13 years agoRelated Discussions
Are these bedrooms too small?
Comments (5)Ugh...just typed a long response and lost it! Thank you all for your feedback. Mrs. Pete, yes, definitely a first world problem! On the other hand, it costs a small fortune to build here (Caribbean) and takes forever and a day to sell at the best of times, so I need to make sure I appeal to as many future buyers as possible, just in case. When in Rome, you build the bathrooms the Romans expect! ;0) DrewEm, the bedrooms are currently 12 x 11 not including the closets and study nooks. I could do reach-ins instead and lose the nooks to gain a couple of extra feet. Our kids are 8 and 18 months, so we do need play space for a good while yet. However, there is a rough patio below their rooms with fans, and we had thought of using that for a ping pong table, soccer goals etc., so they would have that at least. Also, yes, this is a canal lot, so the pool is not the only danger. The whole thing will be fenced, locked and alarmed. The kids rooms are up a half story, so not a full story away. Our youngest will be in the room closet to the stair tower so really just a few steps away from the master...not far at all. Funny you should all mention boomerang space -- I want it desperately! Our kids will likely go off island for university if not high school, so I want (need!) to encourage them to come home often, with friends, girlfriends, families later on...whatever. That is another big worry for me with these bedrooms. Maybe I could build in window beds or bunks in the hall like you see in Florida vacation homes...??? I am still tinkering with master down. Not very good at drawing, but I could do three slightly bigger bedrooms upstairs, one ensuite and two with a shared hall bath...or two ginormous suites! ;0) Just not sure how to design a master with WIC and bath in that long skinny space with the stair tower entering from the front. Any other feedback welcome! Thanks so much, everyone....See Moreis 12x14' master bedroom too small?
Comments (35)MrsPete, you are exactly right! As long as I was just THINKING about things, I could consider lots of different ideas. But when the "rubber hits the road" or when the time comes to think about paying for all these great ideas, I'd rather have it paid for with a REALITY CHECK. I can afford more of that. One thing I had on my idea list was an emergency natural gas generator, like the brand Generac. However, with all the other things we need now, that is going to have to be postponed. We will have natural gas range and water heater, and maybe a small gasoline generator to carry the fridge and the a/c. It will be mostly hot weather when our emergencies occur. In the house plan we just recently worked out, the original bedroom is staying the same size. But where the exterior wall once was, we will take out a single window and widen that into about 5 foot wide opening, same as the passageway from living to dining room. Then that allows us a sitting area for us, with an 8' wide closet at one end, I wear a lot of long caftans or muumuus whatever, and then I can keep my sewing in on end of the space too. Future residents can have the option of adding another doorway to the wider opening, I've made it possible to have a kingsize bed on two walls of the bedroom (we only like a queen). Present plans though are for a surface mounted door using barn door hardware. Haven't bought the hardware yet, but we are using an old heavy cypress door salvaged from our house destroyed by Katrina. My DH likes things finished nicely, while I like OLD look, with some of the paint left on it, sanded of course, and then sealed. I have a pocket bathroom door, and they are fine in the right spot, but for sheer character, nothing beats an old door with its hardware visible....See MoreSmall 4 bedroom, too small??
Comments (16)I like the exterior. The house isn't overly large, and the only room that is really generous in terms of space is the master bedroom. However, it'll work for a family of five, if it matches your expectations of "cozy". Downstairs: I agree that I don't like the dining room being so far from the kitchen. Could you flip the great room and the kitchen? This would mean you'd come in from the garage and enter the family room. Not typical, but also not horrible. I'd definitely skip a breakfast table. You don't need a dining room AND a breakfast room AND island seating -- and in this space, you can't afford all those seating options. Skipping the breakfast table will allow you to enlarge the family room. I'd consider moving the fireplace to the back wall -- it'll then be on the "wider wall" of the family room and will allow you to orient the sofa towards it. It'll also mean you enter the house from the "back" of the family room instead of the "side". I agree that I hate the downstairs bathroom -- awful location, awful layout -- but I don't see anything to do about it within this space. Upstairs: Your plan of putting the two girls into the bonus-room-turned-bedroom is good. It'll work really well if you have the two gables someone else mentioned; you'd have windows on three walls, and each girl could have her bed in an "alcove". And, yes, you'll need to be sure you have egress windows and closets -- don't skimp on the closets for two girls; I'd think you could have two closets flanking the doorway. That leaves one bedroom as an "away room" -- which is good. An upstairs office isn't a great idea -- the paperwork won't really make it upstairs. No, the kids won't use it as a playroom; kids never really do use playrooms. But it could be a quiet den type room where kids or adults could go for quiet time. And it'd be a good video game room when the kids are teens. You have plenty of space in the master for a seating area, or that could be an adult office space. Overall, I don't love the house -- I don't see that it has anything special enough to make it worth the effort and cost of building -- but it does look functional on a cozy scale....See MoreNeed help on a small addition master bedroom and master bath 19x19
Comments (13)We're adding a slightly larger master suite (20x26) that also includes reconfiguring the original space to create a hallway entrance next to an existing hall bath. Our architect configured the space so that the new master bath abuts the existing hall bath, presumably to minimize the plumbing work etc, as in the 2nd sketch by @er612. She also aligned the new master closet with the existing space which just helps as a sound buffer. The rest of the layout was decided based on views - optimal placement of windows, strategic placement of the bathroom door, having wall space for a TV if you want that....See Moreenigmaquandry
13 years agoShades_of_idaho
13 years agoUser
13 years agomama goose_gw zn6OH
13 years agodesertsteph
13 years agoenigmaquandry
13 years agoUser
13 years agomama goose_gw zn6OH
13 years agonavi_jen
13 years agodesertsteph
13 years agoUser
13 years agodesertsteph
13 years agoidie2live
13 years agobillwms
9 years agomovinginva
9 years agomeghan4826
7 years agostringweaver
7 years ago
Related Stories
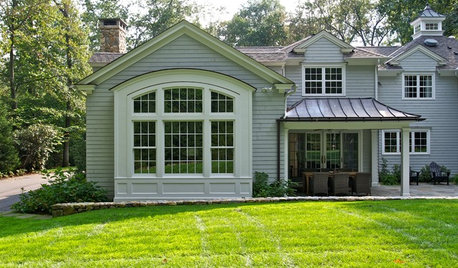
ADDITIONSSmall Wonders: Get More of Everything With a Bay Window
Bump out a room to increase light, views and square footage — we give you details and costs for the five bay window types
Full Story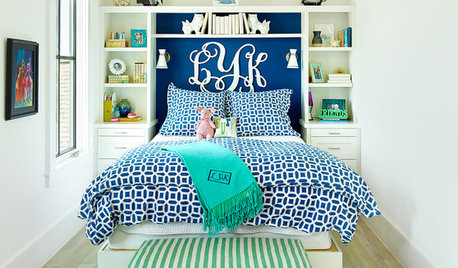
BEDROOMSHow to Decorate Your Small Bedroom
Dreaming your tiny bedroom had space for more than a bed? Or your guest room was more than a dumping ground? Then read on
Full Story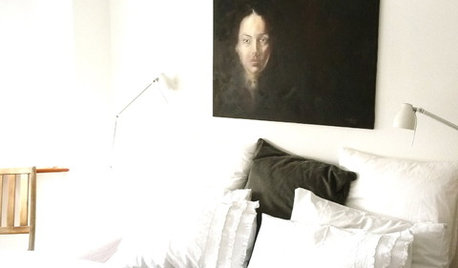
BEDROOMSBig Style for Small Bedrooms
Have a small bedroom? See how to mix and match colors and accessories for great warmth and interest
Full Story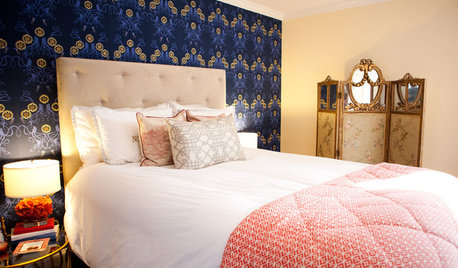
BEDROOMS10 Ways to Create a Dressing Area Large or Small
Consider these ideas for carving out space in a corner of your bedroom, bathroom or closet
Full Story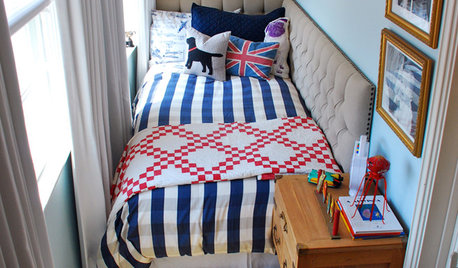
SMALL SPACESSmall Sleeping Nook, High Comfort
It's just big enough for a bed and a dresser, but this boy's 12-by-4 sleep space is comfy-cozy
Full Story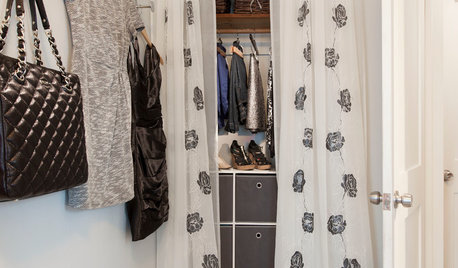
STORAGEClosets Too Small? 10 Tips for Finding More Wardrobe Space
With a bit of planning, you can take that tiny closet from crammed to creatively efficient
Full Story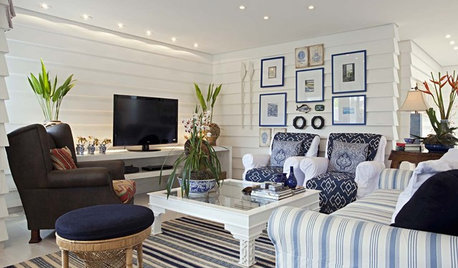
SMALL SPACESHow to Make Any Small Room Seem Bigger
Get more from a small space by fooling the eye, maximizing its use and taking advantage of space-saving furniture
Full Story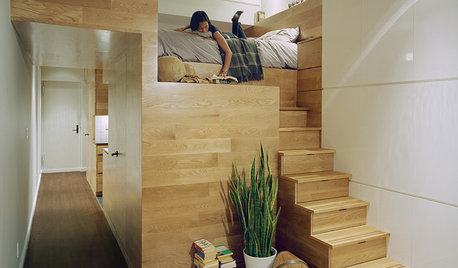
THE HARDWORKING HOMESmall-Space Living: 8 Stylish Multitasking Studios
These chic studio homes show how small spaces can be big on style
Full Story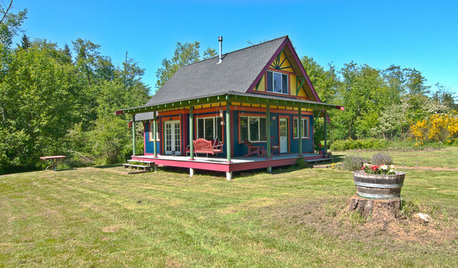
HOUZZ TOURSMy Houzz: Small, Vivid Island Home in Washington
A family guest home on Vashon Island becomes a primary dwelling with salvaged materials, efficient space planning and thoughtful details
Full StorySponsored
More Discussions



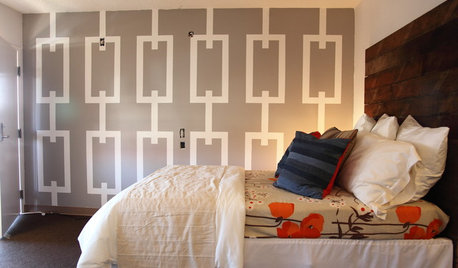

Shades_of_idaho