1920 Foursquare Kitchen remodel
User
5 years ago
last modified: 5 years ago
Featured Answer
Sort by:Oldest
Comments (14)
User
5 years agoUser
5 years agoRelated Discussions
Cabinet Remodel of a kitchen in a 1913 foursquare
Comments (11)Thanks, arlosmom, for sharing your photos. You have a house with so much character! Loved seeing your pics. I will eventually get photos uploaded to share also. I can see why your cabinet is unmovable. I believe ours could be relocated, but it's large (9'x5'2"). I have also seen Crown Point cabinets, and have grown fond of them. So your idea to paint them yourself is a great idea, and something I would not have considered until now. I like Omega cabinets also. I have also checked on Wood-mode, but I think the price would be well over our budget. I assume you are adding on from the wall with your kitchen windows? or are you adding on to the back side? It looks like you have lots of yard space. We do, but it's all towards the back yard, which makes our addition plans difficult. It's fun to have so many options with kitchen cabinets, but it can be so stressfull at the same time. cafemocha...See More1920's cottage--1920's kitchen with Hoosier?
Comments (29)Well, it's too bad she's not ready to move on things yet. Even without fori's amazing range. BTW, did you know those sell for 6 to 8K at the specialty shops on this coast, fori? You could have a second career. In just one day I was able to dig up these--wouldn't they make a darling kitchen? You'd have to have a larger companion or two made to the side piece, but how Florida these colors are. Range (considering electric as well as gas, since gas availability varies in those neighborhoods--not worth it if she has to foot the bill to run service, and unfortunately a lot of the area is the kind of neighborhood where people would steal propane). I just lost my heart to the color scheme here, although we could have something else redone in the same buttercream+sea green, I suppose: Hoosier with side (original paint). Small, but with a repro side or two, could work: Reproduction cast iron sink. There are lots of old ones, but there was a problem with getting iron reporcelained recently, so this would be the fallback if we can't find a real one in good condition or a steel one that can be redone. Would love an old one in buttercream yellow, though. Not bad for less than a day's worth of looking around, and the total cost of everything including modern fridge and re-enameling a vintage table to match would be under 5K, even with repairs and shipping....See MoreFoursquare Kitchen Remodel - still no good design
Comments (20)Wish I could draw it and show you the changes but here's an idea that popped into my mind... Let's start at the door leading to the deck. When you come in immediately you will see a door to your left which will be the half bath...on the right where you have the radiator and the dining room door there will be a mudroom/cubby section...just a small bench and hooks/cubbies for all those things you need a place to store...so essentially we have closed the dining room door off and moved the "kitchen wall" out the depth necessary to accomodate the half bath...just a pedestal sink and toilet. So when you come in the back door you will see the bathroom door on left, mud area on right and a framed opening leading to the kitchen. Take out those windows! Say goodbye. Open up the entire wall of the dining room which will hopefully have it's own window and allow natural light to come in. Use the new wall you've created by bumping out for half bath and use that space for cabinetry as well as the space where the windows used to be. Put a 74" island or as big as you can fit...you can store your dishwasher/sink and drawers as well as having an arched bar overhang for additional breakfast eating. This portion can hang over into the dining room if need be...use the dining room as your main area now for eating and have an open concept. Have a wide enough opening for the dining room to make it around the island (42 inches usually) but still leave enough wall to put your fridge on that side wall or double ovens or a floor to ceiling pantry...for that you only need 26 inches plus room for trim on your cased opening... Put in 6 recessed cans with 2 pendant lights over your island and you'll never miss those two windows... HTH! Tara...See More1920s Bungalow remodel....what color cabinet hardware??!
Comments (9)I have a 1937 cottage, and trying to retain the vintage feel. I've done a bit of researching on this very topic! No glaze on the cabinets, but chrome or nickel was used very often for kitchens and baths, even if the door hinges are brass, and very dark and aged (mine are too!) So you have lots of knob options.. just the hard part is deciding!! Chrome, nickel, brass, ORB, iron, glass, and ceramic will all work! I *think* I decided on chrome.. and we just ignore the door hardware! Seriously.. I have looked through 1/2 million kitchen pictures and you don't really notice the different finishes unless you really are actually looking for it!...See MoreUser
5 years agoUser
5 years agoUser
5 years agoBuehl
5 years agolast modified: 5 years agoUser
5 years ago
Related Stories
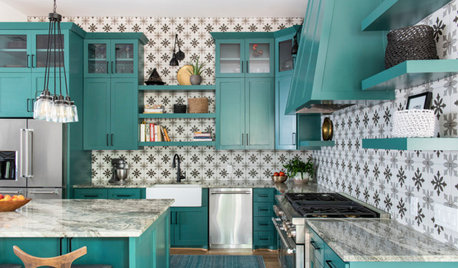
KITCHEN MAKEOVERSGreen Cabinets and Bold Tile for a Remodeled 1920 Kitchen
A designer blends classic details with bold elements to create a striking kitchen in a century-old Houston home
Full Story
KITCHEN DESIGNCottage Kitchen’s Refresh Is a ‘Remodel Lite’
By keeping what worked just fine and spending where it counted, a couple saves enough money to remodel a bathroom
Full Story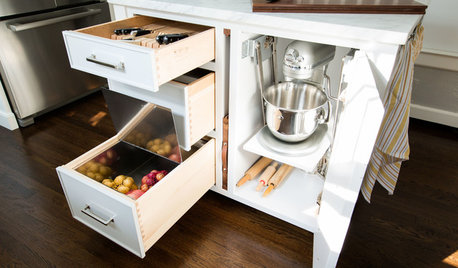
KITCHEN OF THE WEEKKitchen of the Week: Storage Galore in a 1920s Colonial
Pullouts, slots, special drawers and more — this customized kitchen packs in plenty of organizing solutions
Full Story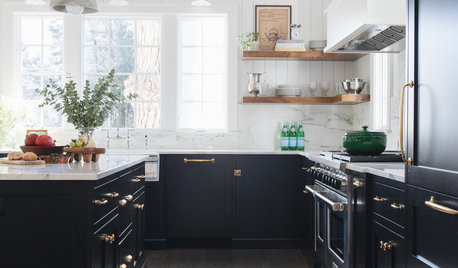
KITCHEN DESIGNKitchen of the Week: A Sophisticated Take on 1920s Cottage Style
An Illinois designer embraces her 100-year-old home’s vintage look while incorporating modern features and finishes
Full Story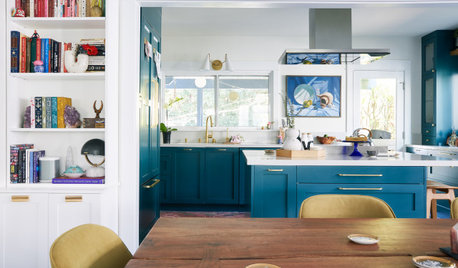
KITCHEN MAKEOVERSKitchen of the Week: A Colorful Look for a 1920s Bungalow
Teal cabinetry and display shelves for collections give an L.A. designer’s kitchen lots of visual appeal
Full Story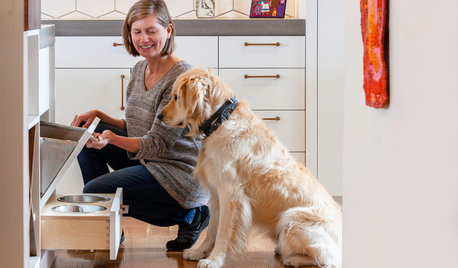
KITCHEN DESIGNHow 3 Pros Renovated Their 1920s Cottage Kitchens
These designers took different approaches to address their compact kitchens
Full Story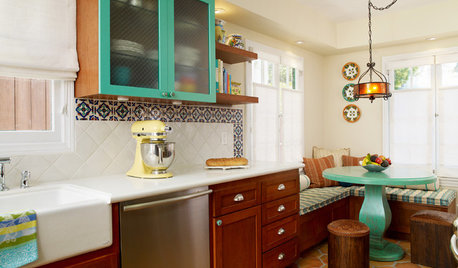
KITCHEN DESIGNKitchen of the Week: 1920s Renovation in California
An outmoded kitchen for a family gets modern amenities, a fresh teal-accented palette and smart lighting
Full Story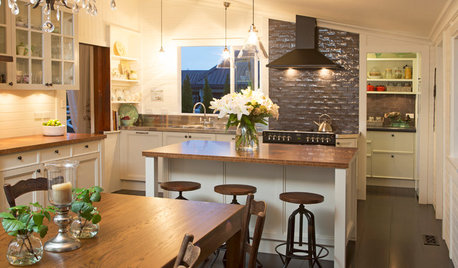
KITCHEN OF THE WEEKKitchen of the Week: High Marks for a 1920s Schoolhouse
After 30 years of cooking for the family, these New Zealand empty nesters treat themselves to a beautiful new kitchen
Full Story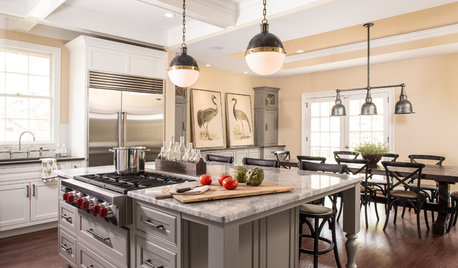
KITCHEN DESIGNKitchen of the Week: Warming Trend in a 1920s Georgian
Renovation creates a formal yet functional and relaxed hub for entertaining — and takes care of the insulation problem
Full Story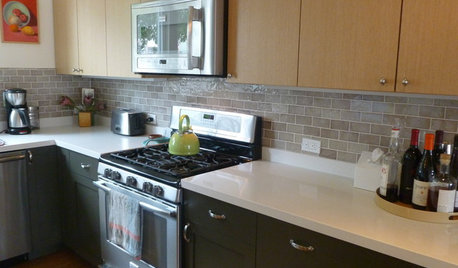
KITCHEN DESIGNPearls of Wisdom From a Real-Life Kitchen Remodel
What your best friend would tell you if you were embarking on a renovation and she'd been there, done that
Full Story









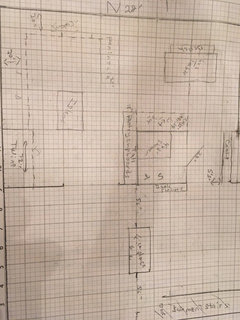


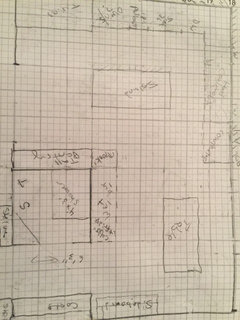


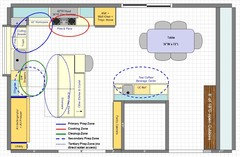


mama goose_gw zn6OH