Kitchen Layout Questions
Matthew L
5 years ago
Featured Answer
Sort by:Oldest
Comments (8)
jubel_designs
5 years agoMatthew L
5 years agoRelated Discussions
Pantry Entry from Kitchen: Layout Questions
Comments (14)I'm not a layout pro and it sounds like you have a solution you like. Just wanted to follow up on the tall family comment you made: my family is tall too, and when we did a kitchen renovation (and updated all our bathrooms at the same time) we raised all our counters to 39". It is SO much more comfortable for us to work in the kitchen! (And wash our faces too. No more bathroom sinks practically at knee height.) Added bonus: the taller base cabinets give us more storage space. So if you're lucky enough to do custom cabinets, I hope you consider taller base cabs. Even without custom, you can consider taller toe kicks to lift things up a bit. Even an inch or two might make a difference in your comfort....See MoreKitchen layout questions for new construction
Comments (9)Thanks for the help here. Appreciate the suggestions and also the comments on aisle width. I'm going to post a kitchen layout I've been working on. I haven't incorporated all of the suggestions yet, but wanted to get something down to work with. Still learning the software, so it's a little rough around the edges. Planning on all drawers for lowers (except on seating side of island) even though it's not indicated in the drawings. Because we're going to be using ikea cabinets, the 18-inch deep pantry cabinets aren't a good option. I could do the 15 inch deep version. Thinking about putting a microwave in the pantry cabinets (open shelf), and I'm concerned that won't work with the 15 inch deep pantry cabinet? In the drawings I'm posting, I've got 24 inch deep cabinets along that wall. I've also increased the kitchen width to 19 feet. In all of these configurations, I have about 7 feet between the edge of the island countertop, and the edge of the dining table. I've added some notes about where I think things might go, but I have no idea what would work best for prep sink, trash location, etc. One thing I love about my current kitchen is that I can grab clean plates and silverware out of the dishwasher, swivel without even hardly taking a step, and put it all away. I thought about turning one of the cabinets that is on the seating side of the island, and swiveling it to have drawers facing the sink cabinet wall. Would that look weird? Also, I am used to a longer (but not as deep) island. Am I going to miss the extra length? Especially if I am also breaking it up with a prep sink? Please let me know if this is hard to read. Thanks so much! (1) close up of first kitchen plan (2) Same as above, but including mudroom leading to garage: (3) An alternative island option, and sink moved further south (oops, just now noticed I forgot to move the windows down with the sink):...See Morekitchen layout question
Comments (3)What is that archway and door for? Why are they white and separating the refrigerator and the rest of the kitchen? Very peculiar. I like NOTHING about this kitchen!...See MoreKitchen layout question
Comments (7)Thanks for the feedback! I'd rather not flip kitchen and dining bc we like the dining connecting to the living room and realistically the kitchen is never as clean as staged pictures so I don't want to see it from the couch but I see what the idea is there. I've attached a rough floor plan and rough kitchen measurements. Right now there's a wall in the middle (it's about 8 feet long) that we were going to remove but it doesn't have to come out. I'd like to eliminate the peninsula blocking the patio door (blocks flow when outdoor cooking) and utilize the whole space. Sink & dishwasher are currently in that peninsula, fridge is hugged in the L wall, stoves is against exterior wall. Thanks again for the input....See MoreMatthew L
5 years agoMatthew L
5 years agolast modified: 5 years ago
Related Stories

KITCHEN DESIGN9 Questions to Ask When Planning a Kitchen Pantry
Avoid blunders and get the storage space and layout you need by asking these questions before you begin
Full Story
REMODELING GUIDESPlanning a Kitchen Remodel? Start With These 5 Questions
Before you consider aesthetics, make sure your new kitchen will work for your cooking and entertaining style
Full Story

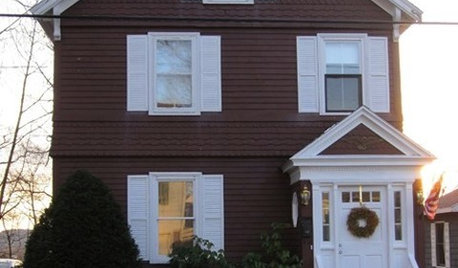

MOST POPULAR8 Questions to Ask Yourself Before Meeting With Your Designer
Thinking in advance about how you use your space will get your first design consultation off to its best start
Full Story
WORKING WITH PROS12 Questions Your Interior Designer Should Ask You
The best decorators aren’t dictators — and they’re not mind readers either. To understand your tastes, they need this essential info
Full Story
REMODELING GUIDESConsidering a Fixer-Upper? 15 Questions to Ask First
Learn about the hidden costs and treasures of older homes to avoid budget surprises and accidentally tossing valuable features
Full Story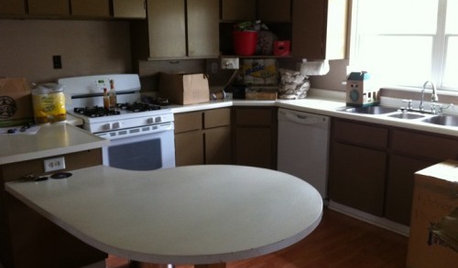
Design Dilemmas: 5 Questions for Houzzers!
Post Ideas for Landscaping for a Modern Home, Updating a Rental and More
Full Story
KITCHEN DESIGNKitchen Layouts: A Vote for the Good Old Galley
Less popular now, the galley kitchen is still a great layout for cooking
Full Story





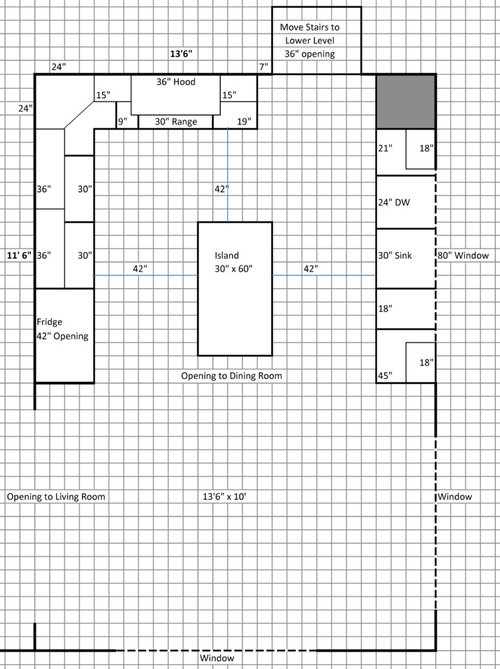

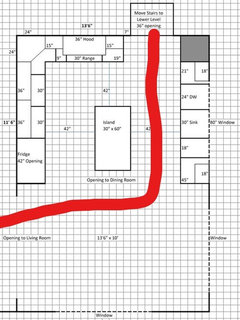
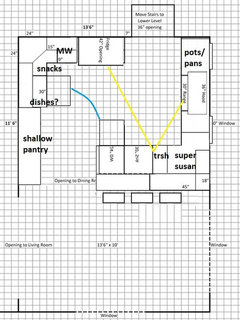
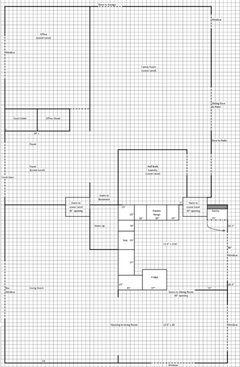

mama goose_gw zn6OH