Kitchen design re-post
pepperonipizza
5 years ago
last modified: 5 years ago
Featured Answer
Sort by:Oldest
Comments (71)
pepperonipizza
5 years agolast modified: 5 years agoSammie J
5 years agoRelated Discussions
re-post from Kitchens - Floating Cork floor
Comments (8)We installed the Wicanders Original Dawn floating cork floor in our kitchen 7 months ago. Love it so much we purchased Wicanders plank (might be the identity color, cannot recall at the moment!) for our basement. Hubby is an engineer so he put it in the kitchen himself; its a small space at 8x13ft. Haven't had any issues with water etc. but to be fair we aren't 'years in' to utilizng the product. Wicanders sells a gel product you can put between the seams of the cork which we did purchase for the basement. It was not a lot more money - 1 tube cost $15 and does 100 sq ft ... and that is in Canada, so if you are in the US its likely cheaper! We haven't tackled the basement floor yet, likely on tap for May, so I cannot comment on how easily it applies etc. However, the Wicanders rep said the gel doesn't dry hard like glue, it stays flexible so we would be able to pull the planks apart and move them around during the install. Wicanders is one of the better rated cork flooring products (according to the various flooring places I spoke with) so I am certain you will be pleased. One of those places knew of an install in a commercial office environment and there was no wear on the product showing anywhere, so it does hold up well. Cheers...See Morecross posted with kitchen forum re: unreliable kichler led ucls
Comments (3)I thnk these units have built-in transformers. They should be wired in parallel, but I am not sure since I did not do the installation. We had licensed electricians do the initial install, and the guy who came to do the first round of replacements is also licensed. Not that they can't make mistakes, but at least they were somewhat skilled, right? I can certainly replace the failed fixtures. I plan to contact our lighting retailer and ask for another set of [free] replacement units. I expect she will decline to provide those and then I will be writing a letter to Kichler. I need to go look inside the boxes to verify the warranty information. [I found the info for my post on the kitchen forum online.] Since we just had these replacement units installed in July I am just really frustrated. All of the good will I might have had for this being a relatively new device for residential use is gone. Have you ever heard, Davidtay, that continuous usage (beyond 7 hours/day) of an LED fixture will cause the unit to have an early death? The mind boggles....See Morere-post new tile: kitchen storage design
Comments (4)Everyone has a different cooking style and different likes / dislikes. What I suggest is that you look at what you have, figure out how you use it and then plan the storage around that. For example, I rarely bake so don't need a baking center or much storage in that department. However, I do a lot of ad hoc / impromptu / no recipe cooking with a variety of spices so having them easily to hand where I can see all that I have is very important. We're keeping our existing cabinets so changing configuration wasn't an option. We have, however, put in pull-out shelves wherever they'd work in the lower cabs. My one issue with them is that the sides are very low. Not a very good thing with spillables / breakables. We'll be adding in some higher sides at some point (basically making them more drawer-like)....See MoreNeed help (re)designing kitchen in 1920s house
Comments (101)It would be nice to have accurate measurements, especially for that stairway entry/landing area and just outside it. Until we know more accurately, I just offer a small riff on Lisa's great plan. A 33" fridge allows the Hoosier cabinet to be enjoyed from the dining room. I really like the idea of a door from the office. One can work in the office and keep an eye on items cooking If kids are in the future, the office can become a playroom and one can cook and keep an eye on the kids. A 12" deep pantry cab next to the DW with the one Lisa put across the aisle will be more than enough storage for everyday dishes and glasses. I would install a drawer in the middle of each for utensils. I think I'd do glass doors on top with solid on the bottom. About the two tall dish pantries, something like this for the drawer placement. And the pink represents where I would consider putting windows on the sides instead of a solid panel. You could do it just on the one side facing the kitchen. Or on both sides. If done on both sides, the light from the window on the stair landing would filter through contributing to keeping the kitchen light and airy. Not knowing what they intend to use the basement for, I've wondered about the wisdom of closing off that exterior door. It seems like there would be times when it would be so convenient to have it like if something big needs to be hauled to or from the basement. It gives a nice straight shot instead of having to somehow squeeze it around tight corners. And safety issues. Also, what if you're cooking and burn something? Even with a good hood, the more windows and doors you can open to eliminate the smoke, the better. I simply wouldn't want to lose the close exterior access point just so I could have a table and chairs right outside that door to enjoy my coffee on a summer morning, eat lunch or dinner, or sit outside with a book while waiting for dinner to be ready, whatever. Or what about when you want to BBQ? Nice to have outside access right next to the kitchen for that. I just like outside! And I don't see any reason to lose that access point. Also, if there is an emergency, like a fire or an intruder, the more you have outside access locations, the better. That's another reason why I would also like to see the pocket door for the office on that landing. No, I don't live in Paranoia Land but, rather, by the Scout motto. I think when you're remodeling it's good to consider these kinds of issues and plan for escape routes for worst case scenario situations if it can be done at reasonable cost and effort....See Moresheloveslayouts
5 years agolast modified: 5 years agopepperonipizza
5 years agopepperonipizza
5 years agosheloveslayouts
5 years agopepperonipizza
5 years agolast modified: 5 years agopepperonipizza
5 years agolast modified: 5 years agolisa_a
5 years agoKristin S
5 years agopepperonipizza
5 years agolast modified: 5 years agopepperonipizza
5 years agolast modified: 5 years agopepperonipizza
5 years agolast modified: 5 years agosheloveslayouts
5 years agolast modified: 5 years agoKristin S
5 years agosheloveslayouts
5 years agopepperonipizza
5 years agoKristin S
5 years agopepperonipizza
5 years agolast modified: 5 years agopepperonipizza
5 years agolast modified: 5 years agoRobin Morris
5 years agolast modified: 5 years agolisa_a
5 years agopepperonipizza
5 years agopepperonipizza
5 years agopepperonipizza
5 years agolast modified: 5 years agosheloveslayouts
5 years agopepperonipizza
5 years agoUser
5 years agocourse411
5 years agofelizlady
5 years agofelizlady
5 years agoMichelle misses Sophie
5 years agoVal B
5 years agolisa_a
5 years agopepperonipizza
5 years agopepperonipizza
5 years agopepperonipizza
5 years agopepperonipizza
5 years agopepperonipizza
5 years agopepperonipizza
5 years ago
Related Stories

KITCHEN DESIGNKitchen of the Week: A Designer’s Dream Kitchen Becomes Reality
See what 10 years of professional design planning creates. Hint: smart storage, lots of light and beautiful materials
Full Story
HOUZZ TV LIVETour a Kitchen Designer’s Dream Kitchen 10 Years in the Making
In this video, Sarah Robertson shares how years of planning led to a lovely, light-filled space with smart storage ideas
Full Story
KITCHEN DESIGN11 Must-Haves in a Designer’s Dream Kitchen
Custom cabinets, a slab backsplash, drawer dishwashers — what’s on your wish list?
Full Story
KITCHEN DESIGNA Designer’s Picks for Kitchen Trends Worth Considering
Fewer upper cabs, cozy seating, ‘smart’ appliances and more — are some of these ideas already on your wish list?
Full Story
KITCHEN DESIGNKitchen of the Week: Industrial Design’s Softer Side
Dark gray cabinets and stainless steel mix with warm oak accents in a bright, family-friendly London kitchen
Full Story
KITCHEN DESIGNKitchen Design Fix: How to Fit an Island Into a Small Kitchen
Maximize your cooking prep area and storage even if your kitchen isn't huge with an island sized and styled to fit
Full Story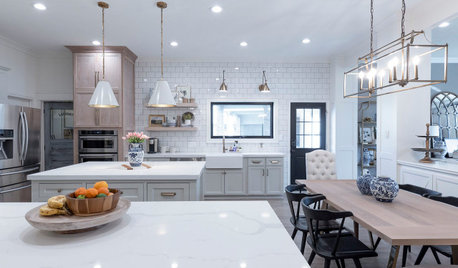
HOUZZ TV LIVETour a Designer’s Beautiful Low-Maintenance Kitchen
In this video, a pro shares the durable materials and other key features that make life easier in her Houston kitchen
Full Story
KITCHEN OF THE WEEKKitchen of the Week: A Designer Navigates Her Own Kitchen Remodel
Plans quickly changed during demolition, but the Florida designer loves the result. Here's what she did
Full Story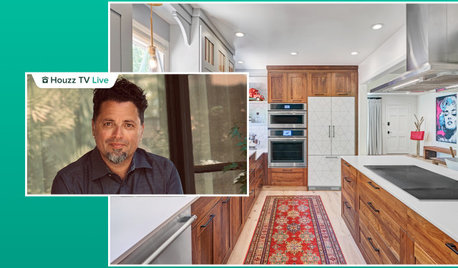
HOUZZ TV LIVEA Designer Highlights His Kitchen’s Stylish Details in 2 Minutes
In this short video, Nar Bustamante shares how two-tone cabinetry and other features create a winning design
Full Story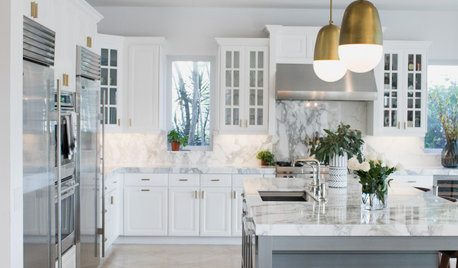
KITCHEN DESIGNFresh White Palette Brings Joy to Designer’s Kitchen and Bedroom
In Florida, Krista Watterworth Alterman ditches dark faux-Mediterranean style for bright, glossy whites
Full Story


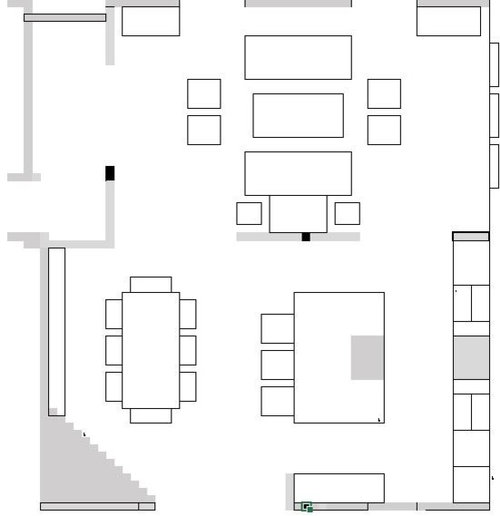
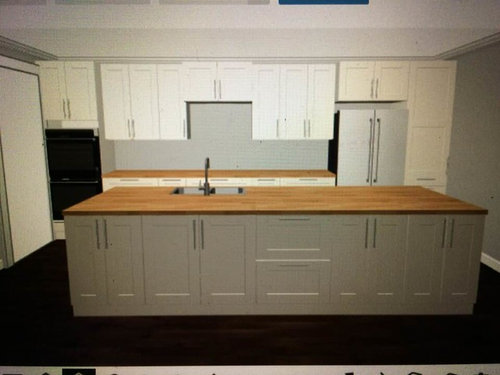





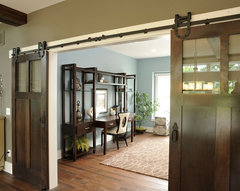


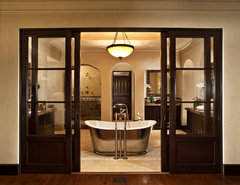
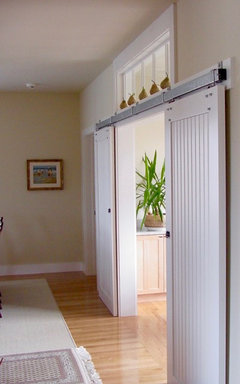

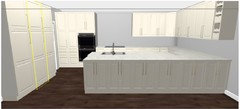


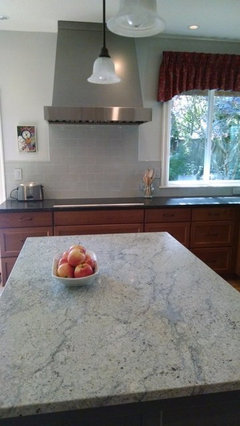

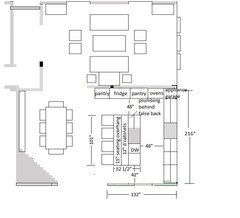
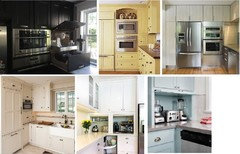



Sina Sadeddin Architectural Design