Exterior of home needs character
heishi
5 years ago
last modified: 5 years ago
Featured Answer
Sort by:Oldest
Comments (48)
Related Discussions
Help Exterior Character Needed
Comments (6)Your home is wonderful, you have some great ideas. Here is a blog on options for the brick: http://diyhomedecorblogs.com/limewash-vs-whitewash-vs-smeared-mortar-or-mortar-wash-vs-the-worn-paint-look/ I would remove the shutters. Shutters should look like they could protect your windows. Even if they are not operable if you want them, they should be sized appropriately. I would chose a warm gray or a sagey green for the siding. This house is stunning...nice landscaping, good sized lighting, shutters are appropriately sized and the white trim is lovely over the mortar wash bricks and the gray siding: This is a nice warm gray: This green with the bricks - what a lovely color....See MoreExterior Ideas Needed: 1929 brick home needs new siding
Comments (16)@gracie01 brick veneer (not structural), if old and moisture gets in, can falter and fall. It's not the brick that fails, it's the wall ties holding the brick to the backing material, either wood or metal framing or another brick or stone wythe that fails.Failed wire brick tie. In some cases, through negligence or ignorance there may not even be ties! Edinburgh Oxgangs Primary School veneer wall collapse. No ties used at all, according to a BBC investigation. Brick veneer is largely a 20th C. phenomena, with the first documented use occurring in 1899. As the metal ties rust away, support is lost and the veneer moves. In only one municipality I've built in, were longer-lived stainless ties required. Otherwise there were no requirements re ties. If the mason were supplying ties, count on the cheapest and flimsiest available. In the house we're currently living in, the masons used nails to tie the brick to the structural block. Where the back of the block is visible in the garage, around the end of each nail a quarter sized section of block has fallen off as the nail rusted. The house will be demolished by the next buyer, so there's no concern....See MoreExterior (character and siding) input, please!
Comments (37)We're in Southwest Idaho (not far from Boise) and it's a true East (back)/West (front) facing home. Morning sun in the back, afternoon sun in the front. I specifically thought about this with room placement. In the summer the evening sun is very hot. Downstairs, only the office and guest room will have full sun, while the large foyer window will let light in to the back of the house which will be shaded at that point. Two of my kids will have to deal with sunny evening bedrooms- but this is why curtains were invented. ;)...See MoreClient wants her home to have more character. Any suggestions?
Comments (205)I really do have to step away soon, but... "I get it. "we have much different perspectives." and yours is acceptable and mine isn't." Well I literally have a PhD focused in project analysis, you know... things like behavioral economics, net present value, opportunity costs, marginal value, marginal cost... I am sure that architects spend years studying to develop their perspective on value also. So, to answer your question honestly, I don't know anything about design, but I do believe I have the upper hand when we move to value discussions and can hold my own in process analysis....See Moreheishi
5 years agolast modified: 5 years agoheishi
5 years agolast modified: 5 years agoheishi
5 years agolast modified: 5 years agoheishi
5 years agoheishi
5 years agolast modified: 5 years agocpartist
5 years agoheishi
5 years agoheishi
5 years agolast modified: 5 years agoMark Bischak, Architect
5 years agoheishi
5 years agoheishi
5 years agoheishi
5 years agoheishi
5 years agolast modified: 5 years agoheishi
5 years agoheishi
5 years agoheishi
5 years agoheishi
5 years agolast modified: 5 years agoheishi
5 years agoheishi
5 years agoheishi
5 years agolast modified: 5 years ago
Related Stories
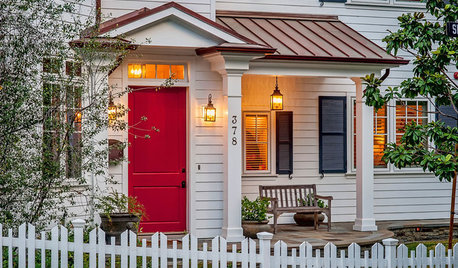
EXTERIORS10 Ways to Bring Charm to Your Home’s Exterior
Give your facade, driveway or garage doors a more appealing look to make a strong first impression
Full Story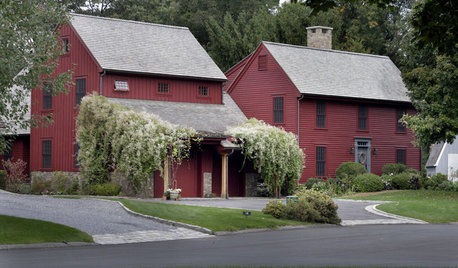
GREAT HOME PROJECTSReady to Repaint Your Home’s Exterior? Get Project Details Here
Boost curb appeal and prevent underlying damage by patching and repainting your home’s outer layer
Full Story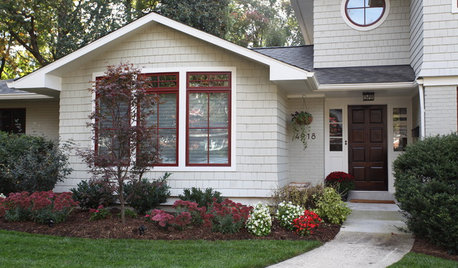
EXTERIORSHouzz Call: Show Us Your Home’s Exterior Makeover
Have you improved the curb appeal of your house? If so, we’d love to see the before-and-after
Full Story
GREAT HOME PROJECTSHow to Bring Out Your Home’s Character With Trim
New project for a new year: Add moldings and baseboards to enhance architectural style and create visual interest
Full Story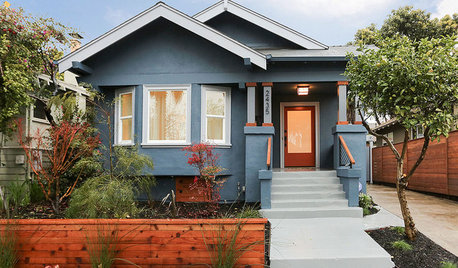
CURB APPEALHow to Get Your Home’s Stucco Exterior Painted
Learn what’s involved in painting a stucco exterior and how much this project might cost
Full Story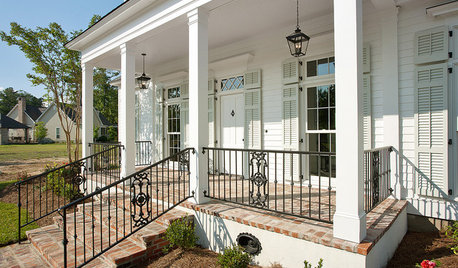
EXTERIORSTake It Outside: How to Use White on Your Home’s Exterior
The right shade of white on walls or just trim will make your house look crisp and clean
Full Story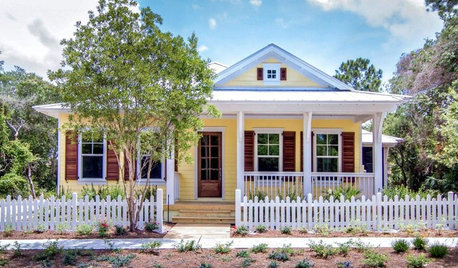
CURB APPEALWhat to Know About Getting Your Home’s Exterior Trim Painted
Learn when it makes sense to change the color of your exterior trim and how much this project might cost
Full Story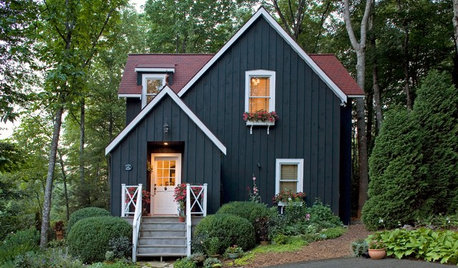
GREAT HOME PROJECTSHow to Get Your Home’s Exterior Painted
Learn how to hire and work with a painting contractor to get the best results
Full Story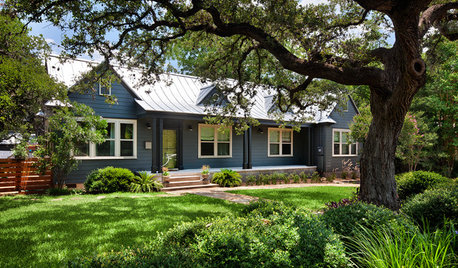
CURB APPEALHow to Touch Up Your Home’s Exterior Paint
Protect your siding from weather damage without exposing yourself to mismatched paint by learning the right way to do touch-ups
Full Story
ARCHITECTUREWhat's Next for Our Homes' Exterior Design?
Take a mini tour of architecture's changing response to basic needs, throughout history and going forward
Full Story






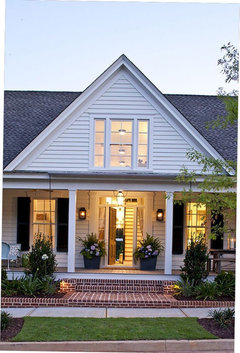





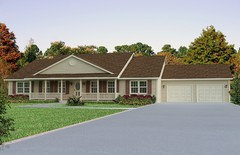
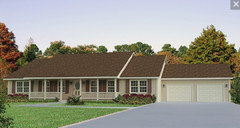


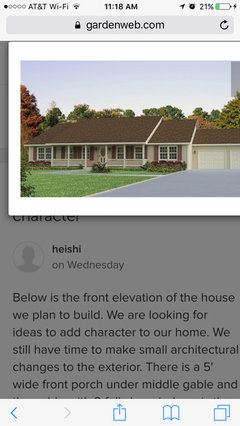




Virgil Carter Fine Art