Exterior (character and siding) input, please!
Ashley Ramirez
3 years ago
last modified: 3 years ago
Featured Answer
Comments (37)
lyfia
3 years agolyfia
3 years agoRelated Discussions
Front Entry - Need Input Please
Comments (14)If you're going to mix materials, do it like one of the "boxes" of the home is completely constructed from that material. Don't mix on the box. Do one bumpout in stone all the way. Do the main home in board and batten all the way. Do another in shingle. Etc. The only time that there is a natural horizontal break where stone would be appropriate as cladding only for the lower section would be the foundation line, which is way lower than what your original diagram shows. If you must have stone due to HOA or other design constraints, then make the whole structure of the facing gable structure to the right be stone. No "turtleneck" of stone and another material. Think of the home as a set of kids building blocks. One block is out of Material A. A larger block is Material B. Yet another is Material C. A block could be the original stone cottage, with B block having just a stone foundation line where it was originally a patio and had a board and batten structure placed on top of it, while C block is another addition from a whole other era, etc. and might even have different size or type of windows or doors with it. You are coordinating the materials like you would any room that you would design where you wouldn't just automatically go down to the loud shouty man furniture store and buy a "suite" of same same. You'd buy a vintage dresser at the thrift store, and order a sturdy bed from a good maker, and then gradually add a chair that you inherit from your grandmother and a footstool that a child made in a craft class. It's an evolved over time look....See MoreCurb Appeal - Need Your Input Please
Comments (26)Your home is lovely. The first thing I noticed (and the only thing I don't like) is the little roof over the garage door. In my view, it sticks out like a sore thumb and I am not sure why it is there. Do you have to open the door manually? If you have that roof removed, the garage will not stand out so much. Also, you may not want any shutters, but obviously we don't observe the shutters on every window rule at our house (attached)....See MorePlease help with exterior siding/brick ideas!
Comments (12)Yes, all shutters off. Whatever siding color you pick, paint both doors the same color. (A different style door would work better than the Victorian one) I vote for same siding color for all of it, a color that works well with your gray roof since a lot of it shows, although Emmeren's photo is an interesting way to handle the two finishes of the siding.. Since you're just moving in, landscaping is the last thing you're probably thinking about. But this house could look amazing with much deeper beds with taller plants in back, perennials, bushes, hardscaping, and more. When you come up for air, and if you have some budget left, a small garden center can help you come up with the plan. Good luck. It's a pretty house. Cream and gray. Add bright blue doors (replace Victorian door) (This post is a good example for people who want to paint their brick--next owners may not like painted brick, or they wish it were unpainted. I'm usually pro-brick because it adds texture to a façade and can work well with very modern colors--navy, black, charcoal. I usually suggest a brick walkway to enhance the brick and link it to beautiful landscaping. Why brick is considered worse than widely accepted vinyl siding, I don't know.)...See MorePlease Help! Exterior update 50's lake ranch- siding/roof/appeal
Comments (13)Curious as to what you ended up doing if you happen to see this comment. I am in the same situation except my door is in front and I’m not on a lake. I also have 1/2 of my house front entrance to huge garage that wont be moved. Thanks for answering if you see this and have time....See Morelyfia
3 years agoMark Bischak, Architect
3 years agolast modified: 3 years agodoc5md
3 years agoAshley Ramirez
3 years agolyfia
3 years agolast modified: 3 years agoAshley Ramirez
3 years agolast modified: 3 years agoArchitectrunnerguy
3 years agoBeverlyFLADeziner
3 years agoniccidhg
3 years agoniccidhg
3 years agoCheryl Hannebauer
3 years agoMark Bischak, Architect
3 years agolast modified: 3 years agoWestCoast Hopeful
3 years agoUser
3 years agolast modified: 3 years agohoussaon
3 years agoUser
3 years agoPPF.
3 years agoUser
3 years agolast modified: 3 years agoUser
3 years agolast modified: 3 years agoHolly Stockley
3 years agoB Carey
3 years agolaurafhallen
3 years agoAshley Ramirez
3 years agolast modified: 3 years agolaurafhallen
3 years agolyfia
3 years agoPPF.
3 years agoAshley Ramirez
3 years agoBeverlyFLADeziner
3 years agoPPF.
3 years agoAshley Ramirez
3 years agolast modified: 3 years agoWestCoast Hopeful
3 years agokeith Dcil
3 years agoPPF.
3 years ago
Related Stories
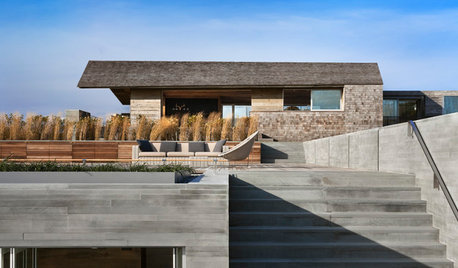
MATERIALSDesign Workshop: Natural Wood Siding Minus the Maintenance
No need to worry about upkeep when you choose wood that embraces weathering
Full Story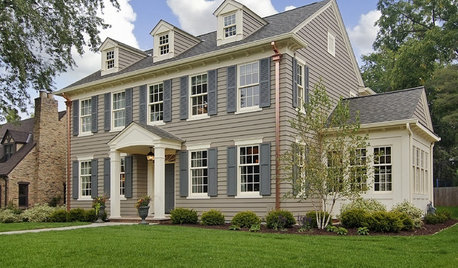
REMODELING GUIDES9 Top Siding Materials
Everyone knows brick and stucco, but what about fiber cement and metal? Learn about the options in exterior siding before you choose
Full Story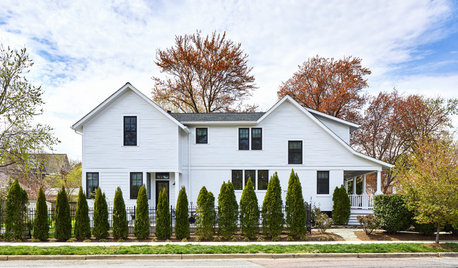
BEFORE AND AFTERS5 Eye-Catching Exterior Transformations
These dramatic before-and-after photos could inspire your own exterior update
Full Story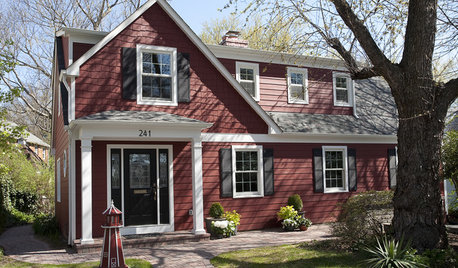
EXTERIORS8 Homes With Exterior Paint Colors Done Right
Get ideas for an exterior palette from these homes that run the gamut from Mediterranean to modern
Full Story
EXTERIORSHelp! What Color Should I Paint My House Exterior?
Real homeowners get real help in choosing paint palettes. Bonus: 3 tips for everyone on picking exterior colors
Full Story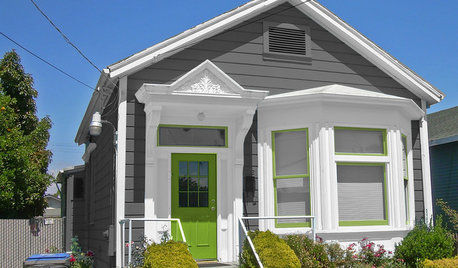
MOST POPULARChoosing Color: See 1 Cute Home in 3 Exterior Paint Palettes
Here’s proof that a little bit of fun color can add a whole lot of flair to your house
Full Story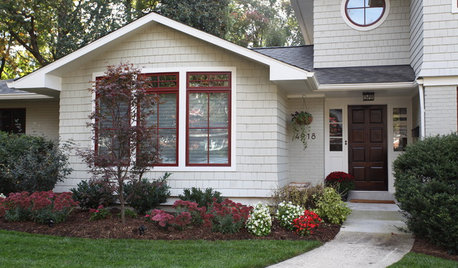
EXTERIORSHouzz Call: Show Us Your Home’s Exterior Makeover
Have you improved the curb appeal of your house? If so, we’d love to see the before-and-after
Full Story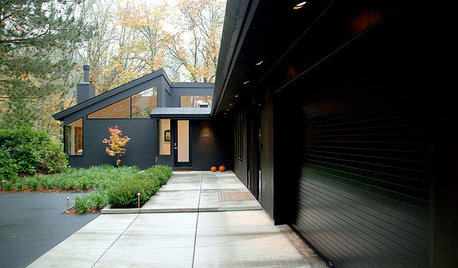
EXTERIORSHome Noir: Black Exteriors Emerge From the Shadows
People are darkening their doorsteps more and more around the U.S. — but is the trend a bright idea?
Full Story
MOST POPULARCrowd-Pleasing Paint Colors for Staging Your Home
Ignore the instinct to go with white. These colors can show your house in the best possible light
Full Story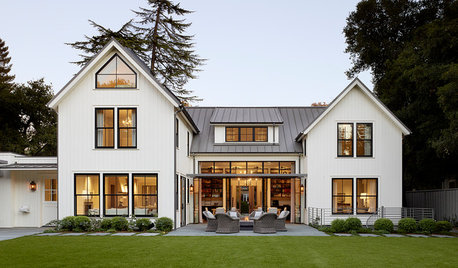
TRENDING NOWThe Top 10 Exterior Photos of 2018
White modern farmhouse-style homes are a much-loved look that readers can’t seem to get enough of
Full Story



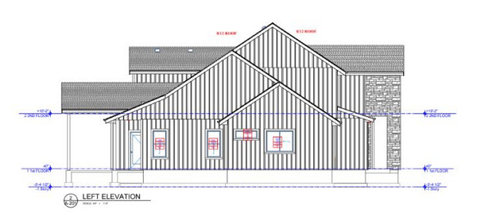
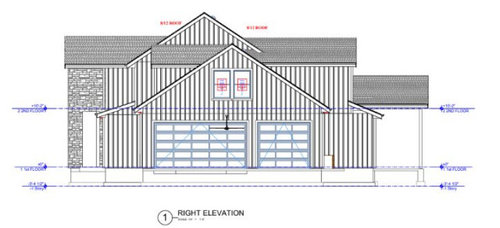
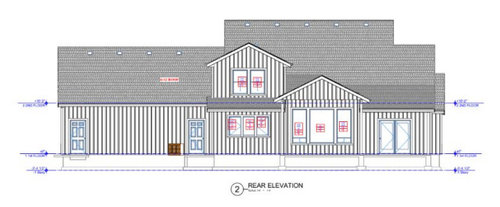
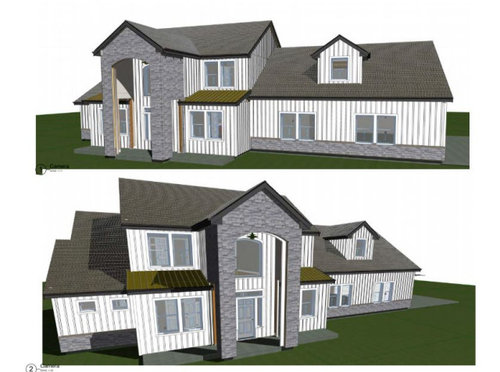
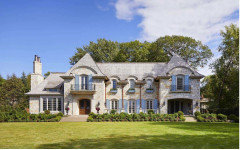


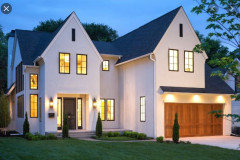








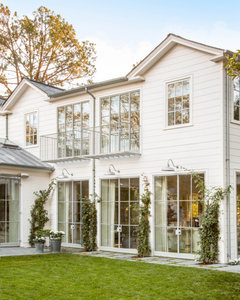


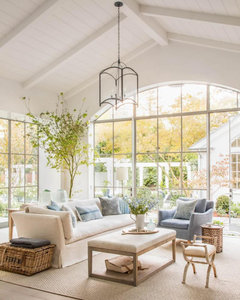

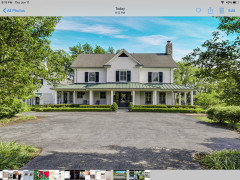




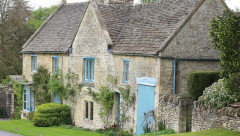

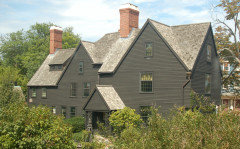



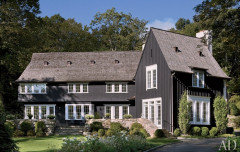



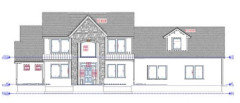

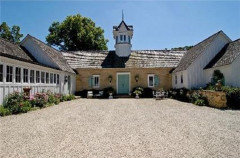


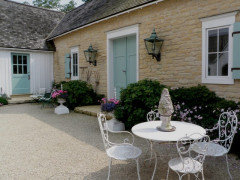

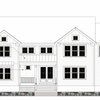

WestCoast Hopeful