level of acceptable imperfection?
Sindy W
5 years ago
Featured Answer
Sort by:Oldest
Comments (45)
Sindy W
5 years agolast modified: 5 years agoJoseph Corlett, LLC
5 years agoRelated Discussions
Tile not level - is this acceptable?
Comments (3)If the lippage is less than the thickness of a dime, it's within industry standards. It also depends on the type of tile--a terracotta tile is going to have way more variation than rectified porcelain. The out-of-level problem is worse, but it could be that the whole house is out of level. I have a feeling that if you noticed, it's way screwed up. Most people don't notice even fairly large mistakes, in my experience. Also, the grout joints are probably way off....See MoreWhat is acceptable level of defects on new cabinet doors?
Comments (4)Did you see or feel any doors prior to purchase? It's important to see a sample so you know what to expect. As to the knots? What is acceptable with one company might be totally unacceptable from another. So that is hard to say. When you see the rest of your doors, if you find a few more, then that is probably totally acceptable with that cabinet door company. If that is the ONLY door with a rough knot, then ask for a replacement. I have 4 cabinet lines in my showroom, the less expensive stock cabinets are definitely different in finish and wood clarity than my semi-custom or custom cabinets. Knots do occur in natural wood products....but maple doesn't usually have big knots unless it's a 'character maple'. Some minor touch ups are also to be expected. T should be careful when grabbing a door to carry around. He could've scratched it himself. I tried to goole Quality Door Company, but only found the link below. Is this the same company? It says "Quality Doors". Let us know how it all turns out. Good luck, Kompy Here is a link that might be useful: Quality Doors...See Morewhat's an acceptable level of "off"
Comments (64)thanks for checking in :) we're...creeping along. we got our new fridge panel - yippee! but we're still missing a desk area upper and a bunch of other things that are making it difficult to do things like install backsplash or under cabinet lights. electrician was here today to wire the under cab lights that can actually be installed. and work on wiring the appliances. but he didn't get as far as i would have hoped. we still have no running water on the first floor. i was promised it would happen by end of this week and now it's by end of next week. our new kitchen dining table was delivered and sitting in our family room because our front hallway is chock-full with boxes of bathroom fixtures and our fridge. i'm really, really, REALLY over living like this. really. but i'm praying it will be better in the next few weeks. we are supposedly getting all our random missing cabinets and missing pieces - there are so many - by next Tuesday keeping my fingers crossed!! anyway, thanks for asking! :)...See Moreleveled floor-is this acceptable?
Comments (19)The joist supports that meet code minimum are often not adequate to install tile or stone floors. Carpet or wood only. With a good deal of deflection even then. Settling and sagging can occur, and is somewhat normal. Greater than code minimum support can be specified by your architect, but it comes at a cost. At this stage, if everything was built as specified, there really isn't anything to be done. Key words being ''as specified''. If the framing had not passed inspection, the project would have been red tagged and halted. But inspectors can't catch everything....See Moremillworkman
5 years agolast modified: 5 years agoci_lantro
5 years agomillworkman
5 years agolast modified: 5 years agocpartist
5 years agoUser
5 years agolast modified: 5 years agosofaspud
5 years agoSindy W
5 years agoUser
5 years agolast modified: 5 years agoUser
5 years agoSindy W
5 years agoSindy W
5 years agoSindy W
5 years agoSindy W
5 years agoSindy W
5 years agoSindy W
5 years agowysmama
5 years agowysmama
5 years agowysmama
5 years agoOne Devoted Dame
5 years agolast modified: 5 years agoUser
5 years agolast modified: 5 years agosofaspud
5 years agoksc36
5 years agoUser
5 years agoci_lantro
5 years agostrategery
5 years agoSindy W
5 years agoSindy W
5 years agocpartist
5 years agoSindy W
5 years agodbrad
5 years agolast modified: 5 years agoci_lantro
5 years agoatay284
5 years agoCharles Ross Homes
5 years agocpartist
5 years agoSindy W
5 years agocpartist
5 years agoci_lantro
5 years agoci_lantro
5 years agoUser
5 years agolast modified: 5 years agoLyndee Lee
5 years agomillworkman
5 years agoSindy W
5 years ago
Related Stories

GARDENING GUIDESHow I Learned to Be an Imperfect Gardener
Letting go can lead to a deeper level of gardening and a richer relationship with the landscape. Here's how one nature lover did it
Full Story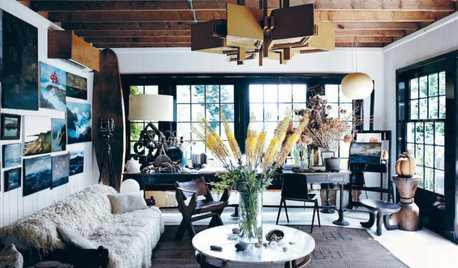
DECORATING GUIDES5 Interiors That Nail the ‘Perfect Imperfect’ Look
Explore the beauty of accident, age and patina in these homes
Full Story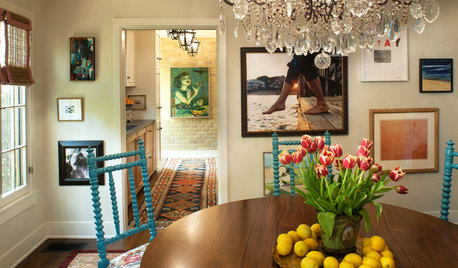
DECORATING GUIDESHow to Savor Your Beautifully Imperfect Home
Hardly anyone escapes home design envy. These strategies can help you appreciate your home for all it offers you right now
Full Story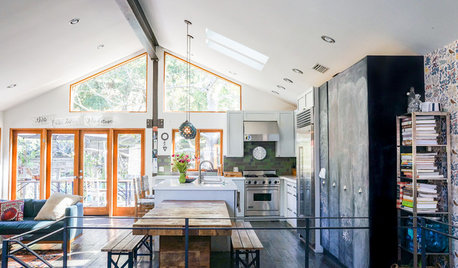
ECLECTIC HOMESMy Houzz: Perfectly Imperfect Boho Style in Laurel Canyon
Fine art, architecture and flea market finds mix in a creative family’s treehouse-like Los Angeles home
Full Story
KITCHEN DESIGNSoapstone Counters: A Love Story
Love means accepting — maybe even celebrating — imperfections. See if soapstone’s assets and imperfections will work for you
Full Story
ENTERTAININGModern Manners: Smooth Moves for Kids' Visits
For hosting kids or visiting with Junior in tow, we give you a plan to keep stress levels low and fun levels high
Full Story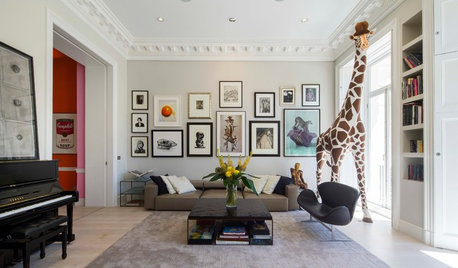
DECORATING STYLESWorld of Design: 11 Secrets of British Eccentric Style
Playfulness, humor and imperfection are some of the elements common to this unconventional way of decorating
Full Story
DECLUTTERINGClutter vs. Keepers: A Guide to New Year's Purging
Simple questions to get in touch with your clutter comfort level — and figure out what needs to go
Full Story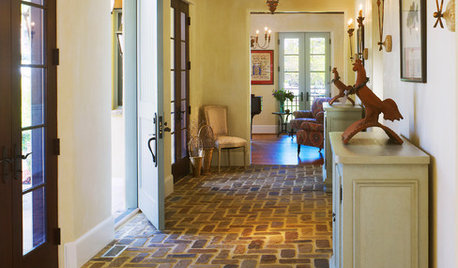
FEEL-GOOD HOMEEmbrace a Few Beautifully Weathered Surfaces for a Happy, Durable Home
You don’t need to worry so much about scuff marks and dings when you accept the character and beauty of wear
Full Story
FUN HOUZZGardening Happiness Found ... in Potholes
Imperfections in roads and sidewalks become miniature works of art — and unlikely sources of joy — at the hands of a London gardener
Full StorySponsored
Columbus Design-Build, Kitchen & Bath Remodeling, Historic Renovations






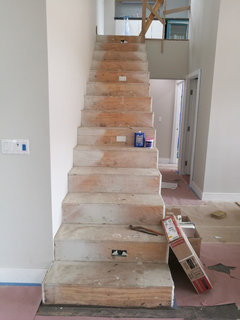

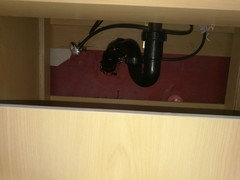











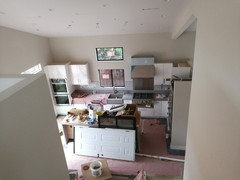








One Devoted Dame