what's an acceptable level of "off"
lmgch
9 years ago
Featured Answer
Sort by:Oldest
Comments (64)
rebunky
9 years agoRelated Discussions
Accepting Bankcards On & Off-Site????
Comments (6)Thanks for the info. I've already decided to offer cards-now to just make it as efficient, profitable, & painless as possible : ) The "deadbeats" are a concern for offsite sales, and also the greenhouse since we will be expanding our herb shop with more antiques, etc. I appreciate reading the positive ending news for the bad cards. Anyone else have experience & suggestions to share? Patricia...See MoreTile not level - is this acceptable?
Comments (3)If the lippage is less than the thickness of a dime, it's within industry standards. It also depends on the type of tile--a terracotta tile is going to have way more variation than rectified porcelain. The out-of-level problem is worse, but it could be that the whole house is out of level. I have a feeling that if you noticed, it's way screwed up. Most people don't notice even fairly large mistakes, in my experience. Also, the grout joints are probably way off....See MoreAcceptable cabinet level to install fermica countertop
Comments (2)Installers sometimes use shims if not level. But Laminate is more forgiving (has more flex) than granite or quartz. So with Formica, they might just set it. But like practigal said...ask your installers....See MoreCabinet install with off level floor/ceiling/window
Comments (8)So far all we have hung are the uppers and have staged the suspension rail for the base cabinets. It’s an Ikea cabinet system. The uppers are level and aligned. The suspension rail in this picture is also level. It’s hard to see in the picture but from one end of the window to the other there’s a 1/2in difference in distance to the line of the suspension rail. There’s still only 1/2-5/8in slope to the floor over 10 foot run, so window must be more un-level than floor. We’re considering getting a new window - with the way it is constructed, can a new window even be put in to be level? It looks like the drywall framing is square but not level. Second picture shows what we’ve done to account for not level ceiling....See Moreblfenton
9 years agolmgch
9 years agolmgch
9 years agoNothing Left to Say
9 years agoTaylor's Cabinets & Interiors
9 years agoLily Spider
9 years agoFori
9 years agolmgch
9 years agoblfenton
9 years agolast modified: 9 years agolmgch
9 years agoNothing Left to Say
9 years agoblfenton
9 years agorebunky
9 years agoLily Spider
9 years agolmgch
9 years agoci_lantro
9 years agolmgch
9 years agobeth09
9 years agoJoseph Corlett, LLC
9 years agolast modified: 9 years agoNothing Left to Say
9 years agoLily Spider
9 years agoartemis78
9 years agohomechef59
9 years agolast modified: 9 years agofunkycamper
9 years agolmgch
9 years agoLily Spider
9 years agoZiemia
9 years agoUser
9 years agolmgch
9 years agofunkycamper
9 years agoGabby Springs
9 years agorebunky
9 years agolmgch
9 years agoLily Spider
9 years agorebunky
9 years agobeth09
9 years agolast modified: 9 years agoJoseph Corlett, LLC
9 years agofunkycamper
9 years agoLily Spider
9 years agobeth09
9 years agolmgch
9 years agoNothing Left to Say
9 years agobeth09
9 years agolast modified: 9 years agohomechef59
9 years ago
Related Stories
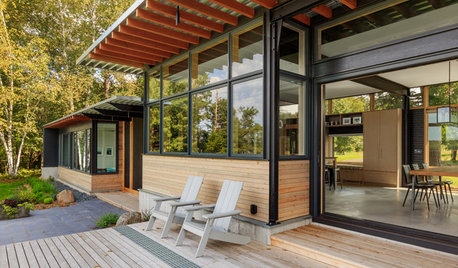
LIFE6 Ways to Cool Off Without Air Conditioning
These methods can reduce temperatures in the home and save on energy bills
Full Story
DECORATING GUIDES8 Reasons to Jump Off the DIY Bandwagon
You heard right. Stop beating yourself up for not making stuff yourself, and start seeing the bright side of buying from others
Full Story
MOST POPULARHouzz Tour: Going Off the Grid in 140 Square Feet
WIth $40,000 and a vision of living more simply, a California designer builds her ‘forever’ home — a tiny house on wheels
Full Story
DECORATING GUIDES10 Look-at-Me Ways to Show Off Your Collectibles
Give your prized objects center stage with a dramatic whole-wall display or a creative shelf arrangement
Full Story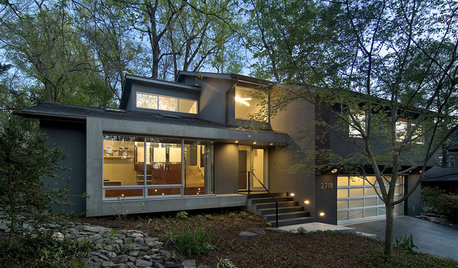
REMODELING GUIDESStep Up Your Split-Level Spec House
Three off-the-rack split-level homes, three dramatically different renovations. Let your favorite be your guide
Full Story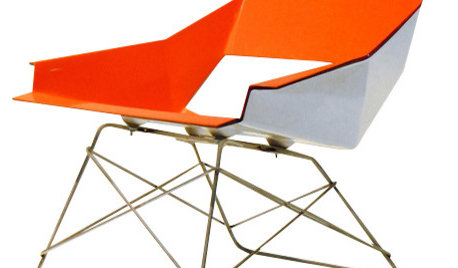
SHOP HOUZZShop Houzz: Up to 75% Off Modern Furniture for Every Room
Gorgeous furniture + deep discounts = a no-brainer way to update your room designs
Full Story0
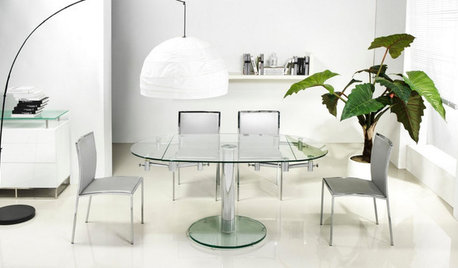
SHOP HOUZZShop Houzz: Up to 55% Off Signature Contemporary Furniture
Create a striking modern look with clean-lined furniture designs for every room
Full Story0

SHOP HOUZZShop Houzz: Up to 70% Off Industrial Office Organizers
Hardworking industrial-chic furnishings for a more efficient home office
Full Story0
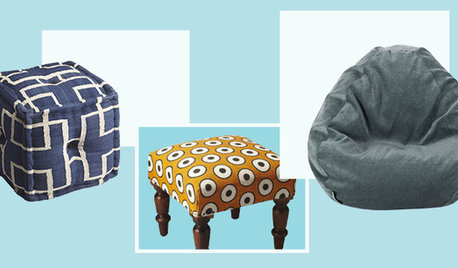
SHOP HOUZZShop Houzz: Up to 60% Off Poufs, Beanbags and Footstools
Sit down, relax and put your feet up with seating that’s comfortable and convenient
Full Story0
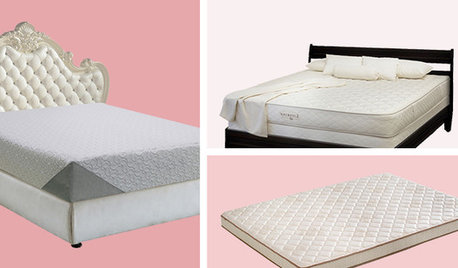
SHOP HOUZZShop Houzz: Up to 65% Off Mattresses, Toppers and Air Beds
Save on this collection for a good night’s rest
Full Story0








Taylor's Cabinets & Interiors