Large gap between new leveled tub and concrete floor.
D H
5 years ago
last modified: 5 years ago
Featured Answer
Sort by:Oldest
Comments (9)
Debbi Washburn
5 years agoRelated Discussions
Gap between tub & floor tile - what to do?
Comments (14)Well, there is no way they are putting a pIece of vinyl base -I'm picturing a wide strip of ugly stuff like they use in commercial locations between the rug and the wall - maybe you are thinking of something else. What about a well primed and painted piece of wooden quarter round or other nice looking trim? Could we caulk the seam and then apply the trim and then caulk the edges of the trim between the tub and floor? I took a couple of pictures and I don't think the gap is quite as wide as in Bill's pic of the motel....See MoreLarge gap between tub surround and tub - Caulk? tape? help??
Comments (8)Hm, I had been wondering if you'd taken the past surround *down* or just put the new surround over it. If you've *taken it down* and you didn't see any rot behind the sheetrock when you removed it, then I'd venture to say that you're safe. There was *no* black or otherwise unpleasant anything where the low point was? Checking downstairs will eliminate the other one possibility, which would be that the rot went straight down and didn't communicate upwards at all into anything you removed. Which would be odd, but I guess possible. Maybe you just had *really good* sealing. We don't....See Morebathtub not level
Comments (5)Yes, I want to be fair and do realize that mistakes happen. And, yes, I could take showers and see if water leaks out through gap of bottom of glass door and tub. And if no leakage happens, then pay GC and deal with the look of the difference between the gap in front of tub to back of tub? If no shower glass door had been installed, I would put up shower curtain. It is quite frustrating that glass installer did not tell me before first drill went into my brand new tub that your tub is not level....See MoreOptions for non-level tub?
Comments (8)Working over an unprotected tub almost always ensures that you get to buy a new tub and rip it all out and replace it all. That needs to happen anyway. If you were living there, you could probably live with it and just chalk it up to learning experience. And you’d do better next time with the next project. And the next. Until you worked your way around to redoing it at some point. But in a house you are selling? Nope. Not acceptable. You need something less first time timer looking. Start over. And examine that tub well to be sure you didn’t scratch or chip it. You want a 32” x59” piece of plywood cut and carpeted on one side to use to protect tubs on projects like this, and to provide a work platform for the higher stuff. Get a laser level and tripod. One with 90 cross beam. It works for floors too. You start your first full level row of tile at a half tile width above the high spot. You cut the varying width cuts, with the proper angle, for your first row. For centering left to right, you shift your layout to get roughly equal cuts at the wall. Grid it out with a pencil to start. Get a good score and snap like a Montolit and learn to use it. You get less ragged cuts. Which needs to happen when you get near the edge where you want your Schluter or bullnose. Get a multi tool and learn how to use it. Get a battery operated mini angle grinder and learn how to use it. That ear cut around the tub curve is not acceptable. It takes practice for cuts like that. Some people live the multi tool. Some love the angle grinder. Skip the niche. You aren’t ready for it. And the accent tile just draws attention to it. Better to put it in the rear wall than a focal point if you absolutely have to have it. With matching tile. And bullnose on the exterior. That’s easier. Tackling this the second time is your second year of college tuition. You’ll take it more seriously than the first. You’ll know it isn’t the cakewalk that you tried to breeze through your first time. You’ll try harder, with better tools. And you’ll get a better result. Or. Hire a good pro for about 4-6K to come in and redo it correctly. They’ll already own the 1K of tools. But, I think you can do this, and can view those tools as an investment in future projects. Don’t forget to back butter everything. 90% coverage is required in wet area. Use matching grout. It’s more forgiving....See MoreCreative Tile Eastern CT
5 years agoUser
5 years agolast modified: 5 years agoJoseph Corlett, LLC
5 years agoJohnson Flooring Co Inc
5 years agoD H
5 years agoMint tile Minneapolis
5 years agolast modified: 5 years agoacm
5 years ago
Related Stories

KITCHEN DESIGNThe Kitchen Storage Space That Hides at Floor Level
Cabinet toe kicks can cleverly house a bank of wide drawers — or be dressed up to add a flourish to your kitchen design
Full Story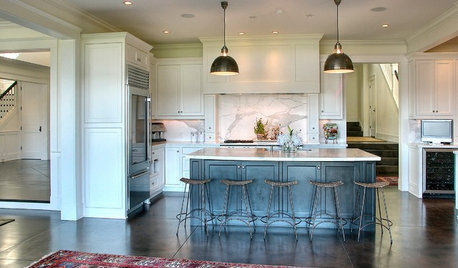
FLOORS5 Benefits to Concrete Floors for Everyday Living
Get low-maintenance home flooring that creates high impact and works with home styles from traditional to modern
Full Story
GREEN BUILDINGConsidering Concrete Floors? 3 Green-Minded Questions to Ask
Learn what’s in your concrete and about sustainability to make a healthy choice for your home and the earth
Full Story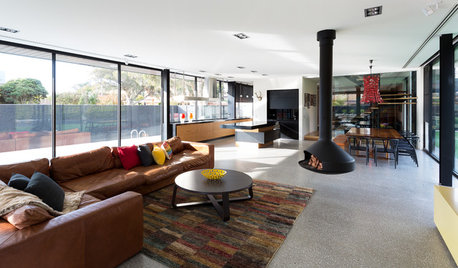
FLOORSKnow Your Flooring: Concrete
Concrete floors have a raw and elegant beauty that can be surprisingly warm
Full Story
CONCRETEConcrete Flooring Stands Up to the Test in the Kitchen
Find out whether this durable and customizable flooring material might be right for your kitchen
Full Story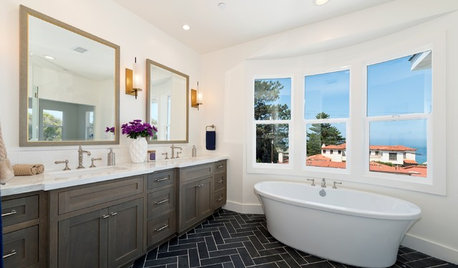
BATHROOM MAKEOVERSDark-Floored Bathroom Offers Ocean Views From Tub and Shower
Designers in San Diego kept the vista in mind when choosing the remodeled bathroom’s layout and materials
Full Story
LANDSCAPE DESIGNThis Hillside Garden Succeeds on Multiple Levels
Once a kids’ playspace, this terraced backyard now has a hot tub, dining area and other lounging spots for grown-up fun
Full Story
HOUZZ TOURSHouzz Tour: 3 Levels of Marvelous Modernism in Mexico
Building up gave this home a party-ready terrace, plenty of room and a 3-story vertical garden that's a wonder to behold
Full Story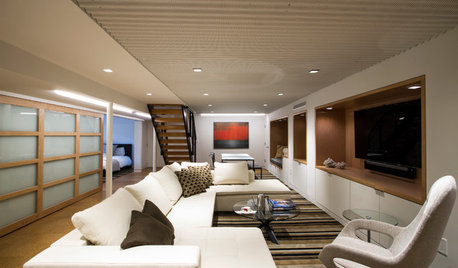
BASEMENTSBasement Becomes a Family-Friendly Lower Level
A renovation creates room for movie nights, overnight guests, crafts, Ping-Pong and more
Full Story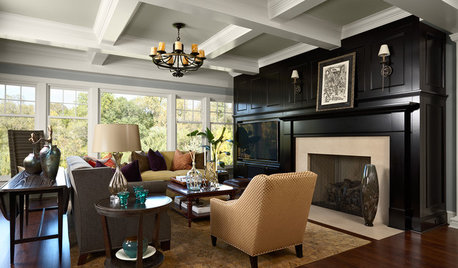
BLACKHow Shiny Black Can Take Your Room to the Next Level
Glossy black on furniture, walls and cabinetry adds sophistication and style. Here are 11 ways to use it
Full Story


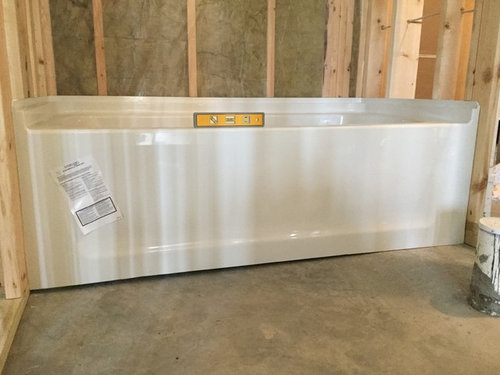
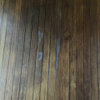
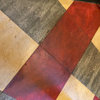
Mint tile Minneapolis