To convert or not to convert?
Gail Armstrong
5 years ago
last modified: 5 years ago
Related Stories
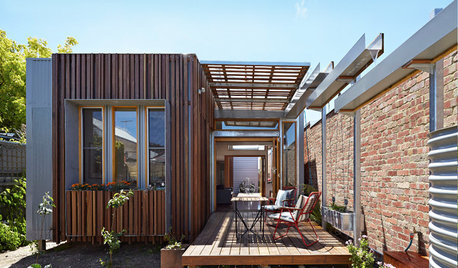
GARDENING AND LANDSCAPINGHouzz Tour: Convertible Courtyards Change the Game in Australia
See an ingenious design that brings new meaning to ‘indoor-outdoor connection’
Full Story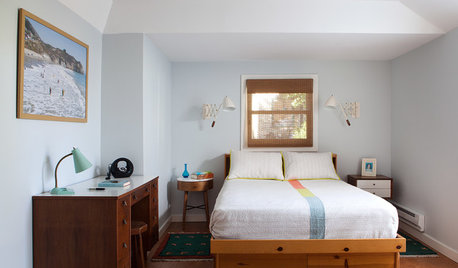
OUTBUILDINGSRoom of the Day: A Converted Garage Grooves Out in California
A designer converts part of her backyard garage into a guest suite that mixes function and fun
Full Story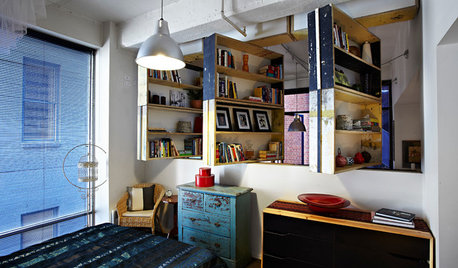
STORAGEWatch an Innovative Bookcase Convert Before Your Eyes
Judge the problem-solving ability of these rotating shelves for yourself, but we think it’s an open-and-shut case
Full Story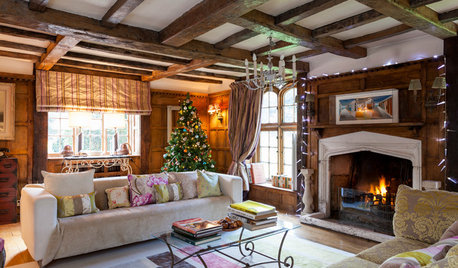
HOUZZ TOURSMy Houzz: Step Inside a Converted Medieval Priory
The owners of this historical property have used vintage finds and a playful style to create a welcoming family home
Full Story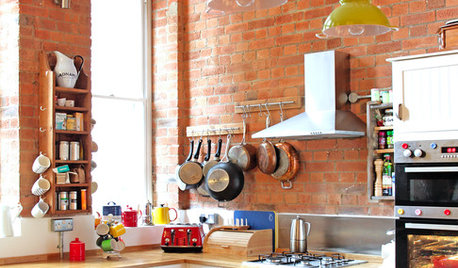
ECLECTIC HOMESHouzz Tour: Family-Friendly Apartment in a Converted School
A reconfigured London home goes from cool couple’s hangout to fun family home
Full Story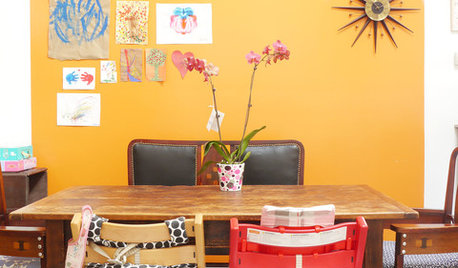
HOUZZ TOURSMy Houzz: A Family Makes a Converted Auto Body Shop Their Own
Eclectic style and color light up an open-plan home in Brooklyn
Full Story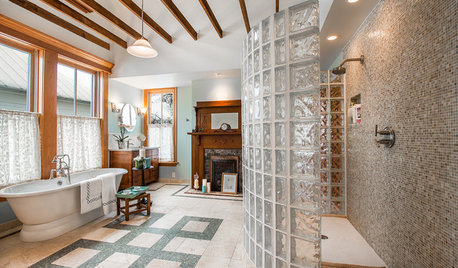
BATHROOM DESIGNBath of the Week: Converting a 19th-Century Bedroom in Texas
Bygone details merge with modern-day amenities and materials for beautiful contrast in a master bathroom
Full Story
BEFORE AND AFTERSMore Room, Please: 5 Spectacularly Converted Garages
Design — and the desire for more space — turns humble garages into gracious living rooms
Full Story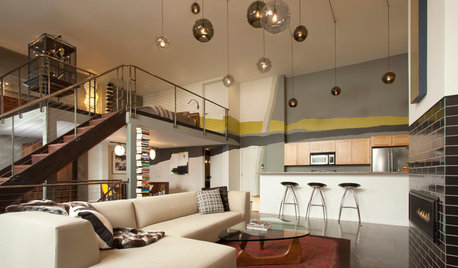
MY HOUZZMy Houzz: Modern Loft in a Converted 1920s Movie Theater
A San Francisco couple creates an oasis in a converted movie palace in the Lower Haight
Full Story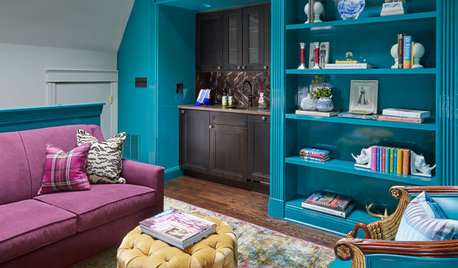
COLORBlue Lacquer Walls Shine in This Chic Converted Attic
Bold colors, hidden storage and a wet bar are among the highlights of this stylish Chicago-area sitting room
Full Story


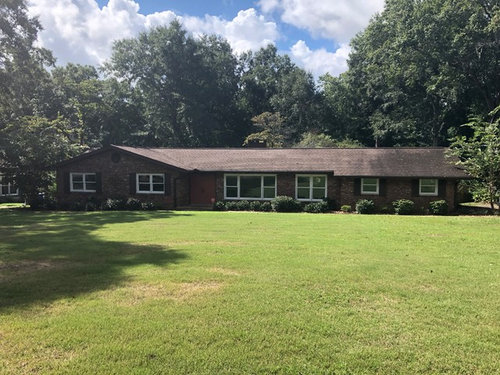
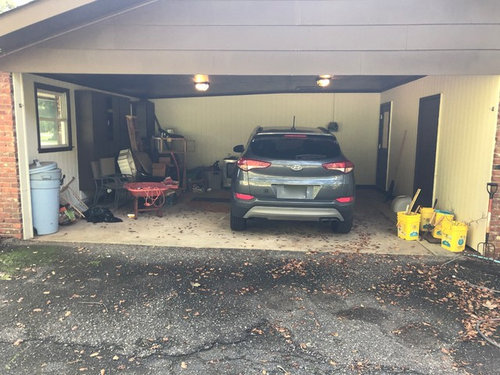
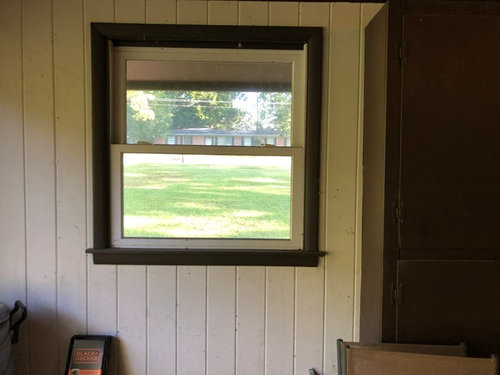

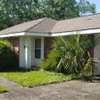
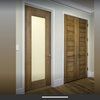
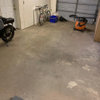
everdebz
everdebz
Related Discussions
downtown
Q
video to amv converter - convert videos to amv/mtv
Q
jenn-air jgd8348cdp gas range...converting from lp to natural gas
Q
video converter blocks my computer
Q
everdebz
Gail ArmstrongOriginal Author
User