Moving front entry to 'back' of the house
Rachael Black
5 years ago
last modified: 5 years ago
Featured Answer
Sort by:Oldest
Comments (28)
jck910
5 years agoRachael Black
5 years agoRelated Discussions
Front entry advice needed for tudor style home
Comments (3)It's definitely a tudor. It's just lost a bit of it's character through the various additions. And the wacky thing on the front definitely has to go. The thing is, there might have originally been nothing there at all. Like this: While other tudors had something more pronounced at the entry, all that brickwork might be cost-prohibitive: This one is simple, but only works if the entry is on the side, rather than on the gable end: You might look at doing something like this:...See MoreJust bought this home. Help with front entrance!
Comments (26)No no no don't ruin your modern house by "updating" it with cutesy (stained glass/ornamentalia/Americana). Look at the best Usonian/Wright houses for inspiration. If you want a bench for the front porch it should be a striking simple one - e.g. not traditional or ornate. Likewise with plantings. The wide entrance path bordered by gaudy annuals was the most egregious suggestion. To each his own, but you must have liked the modernist aesthetic when you bought the house. Honor it....See Morelooking for advice on changing front entrance of our house
Comments (3)i see no reason to change the arches. yes, its how houses were built *then* but thats not really a sin. i have arches... do i know they 'dreaded d -word' my vacation house, yes i do. do i care, no i do not. i know for sure that anything built today will be dreaded d word in 15 years, including 'timeless modern farm houses' and 'faux arts n crafts'. i'd spend the time/money on something else....See MoreFront Exterior and Entrance Ideas Needed for Small House
Comments (7)what do people think of something like this (but not quite as heavy/large in appearance) across the top of the windows on the side of the house...either in white or stained wood to give that side some dimension. Also considering hiding the trash cans under the front deck in an accessible area where a door can be made and they can be slid out. Would like to bump out that deck a ways and expand it, maybe have a couple chairs and a small table sitting to the right of the door with some black metal art above it in that empty space by the front door....See MoreRachael Black
5 years agolast modified: 5 years agojck910
5 years agoRachael Black
5 years agotqtqtbw
5 years agoRachael Black
5 years agoUser
5 years agoRachael Black
5 years agoHelen
5 years agoRachael Black
5 years agomiss lindsey (She/Her)
5 years agoUser
5 years agoRachael Black
5 years agoRachael Black
5 years agolast modified: 5 years agoHelen
5 years agoPPF.
5 years agosuezbell
5 years agoHALLETT & Co.
5 years agoDenita
5 years agoUser
5 years agoLyndee Lee
5 years ago
Related Stories
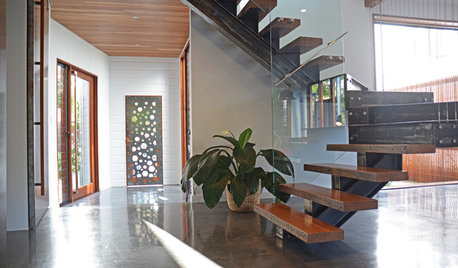
HOMES AROUND THE WORLDMy Houzz: Cottage Out Front, Contemporary in the Back
First-time homeowners give an old house in Brisbane, Australia, a big and bright new future
Full Story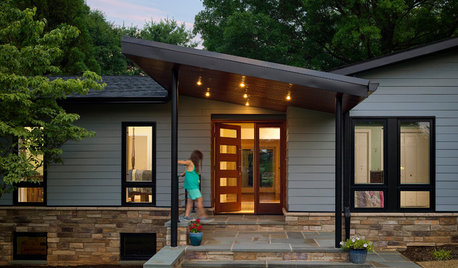
CURB APPEALEntry Recipe: New Focal Point for a 1970s Ranch House
A covered terrace draws visitors to the front door and creates a modern, interesting approach in a Baltimore-area home
Full Story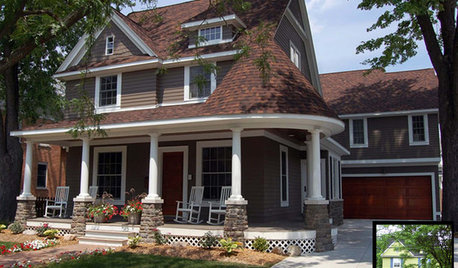
ENTRYWAYS7 Ways to Make the Front Entry Matter Again
Curb appeal: See how designers play down the garage and celebrate the front door
Full Story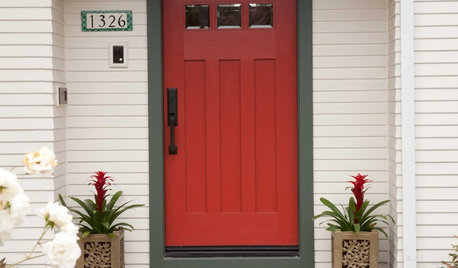
DOORSThe Perfect Front Door for Your Entry
Learn about material and style choices, how to get a front door installed and how much it will cost
Full Story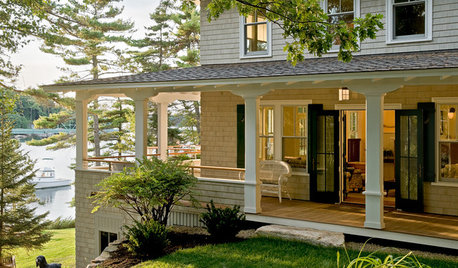
GARDENING AND LANDSCAPING7 Ideas to Get You Back on the Front Porch
Remember the good old days, when porches offered front-row seats to street scenes? They can be even better today
Full Story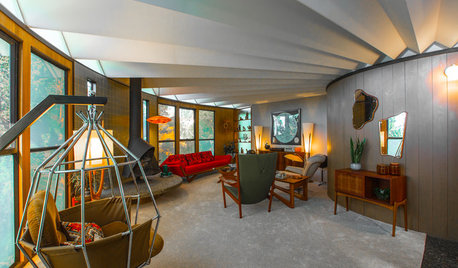
HOUZZ TVHouzz TV: Travel Back to the 1960s in a Most Unusual Round House
An Oakland, California, couple’s midcentury circular home provides a stunning time capsule for all-out vintage modern style
Full Story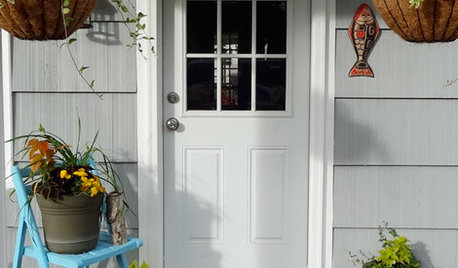
LANDSCAPE DESIGN10 Simple Ways to Personalize Your Front Entry
Set a welcoming tone for your home with stylish updates to your doorway, pathway and porch
Full Story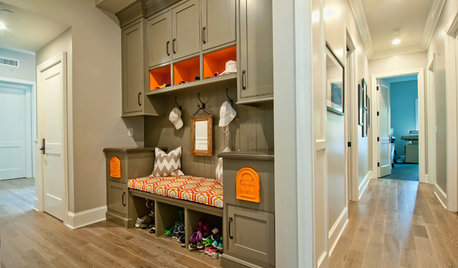
ENTRYWAYSSingle Design Moves That Can Transform an Entry
Take your foyer from merely fine to fabulous with one brilliant touch
Full Story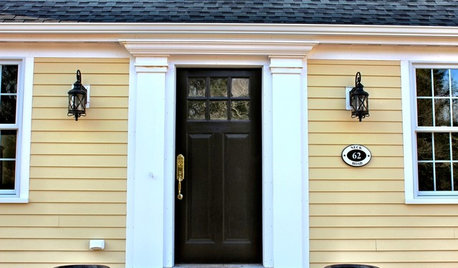
LIFE7 Things to Do Before You Move Into a New House
Get life in a new house off to a great start with fresh paint and switch plates, new locks, a deep cleaning — and something on those windows
Full Story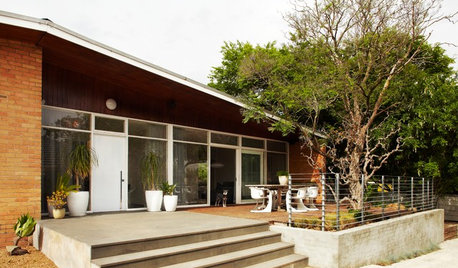
GARDENING AND LANDSCAPINGTake Back Your Front Yard: 8 Ways to Make It Social
If only trees and squirrels gather in your front yard, you're missing out on valuable socializing space. Here's how to remedy that
Full Story



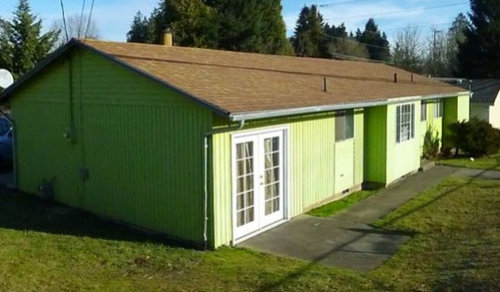


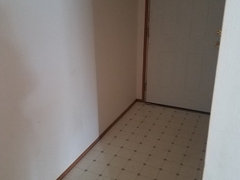





Judy Mishkin