Awkward L-shape living space
Meg Vaidy
5 years ago
Featured Answer
Sort by:Oldest
Comments (6)
Design Connection, Inc.
5 years agoJamie Ludwig
5 years agoRelated Discussions
MOST AWKWARD shaped living/sunroom/kitchen ever!! HELP!!
Comments (46)I’m digging the 3rd one! My style is contemporary and/modern. Do You think I need it to to be big enough for all the furniture to go on? I’d probably need a 9x12 or even 10x13 to fit it all. Or should it just be big enough for the front legs of each piece to rest on? Like an 8x10....See MoreIs there more efficient use of space for this house? Small, L Shaped!
Comments (5)The kitchen would be at the back of the great room. The living room would be the front of the great room and the current kitchen becomes the dining room. To save money, it isn't necessary to move the laundry room. But, moving a kitchen will cost $60 - 100k. Or more depending on how your house is put together. What if you move the stove cabinets down toward the bedroom and put a wall at that end of the kitchen making a U shaped kitchen. By moving that cabinet group, you can put a doorway into bedroom 3 making the hallway to the bedrooms go through bedroom 3. You COULD even build a wall to separate bedroom 3 from the walkway to the bedroom area. Bedroom 3 will be smaller, but still a bedroom. ???? Much cheaper. Fixes your problem and still retains 3 bedrooms....See MoreFiest Home..awkward L living room
Comments (1)This is what I would do, you could also do a sectional that L shaped and do a smaller swivel chair to the doorway side. A long tv console....See MoreL Shape living space
Comments (2)You could move loveseat over more to the right and put a divider screen next to it on right side to fill some space....See Moregroveraxle
5 years agomvaidy
5 years agoliz_fb
5 years ago
Related Stories

KITCHEN LAYOUTSHow to Make the Most of Your L-Shaped Kitchen
These layouts make efficient use of space, look neat and can be very sociable. Here’s how to plan yours
Full Story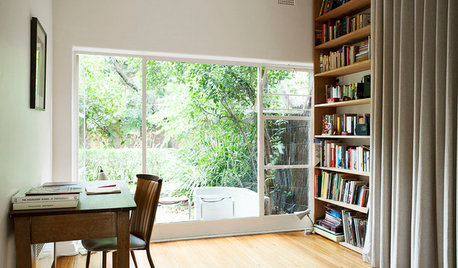
SMALL SPACESHouzz Tour: A Shape-Shifting Space, Cloaked in History
An architecturally significant Melbourne apartment makes the most of its limited square footage
Full Story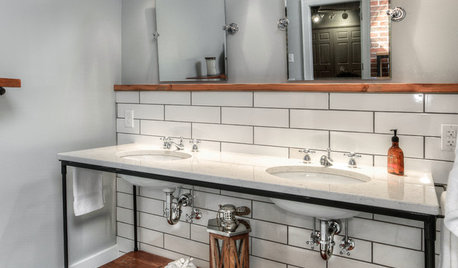
BATHROOM MAKEOVERSRoom of the Day: A Master Bath Replaces an Awkward, Unused Space
See before-and-after pictures of a Nebraska bathroom built from scratch
Full Story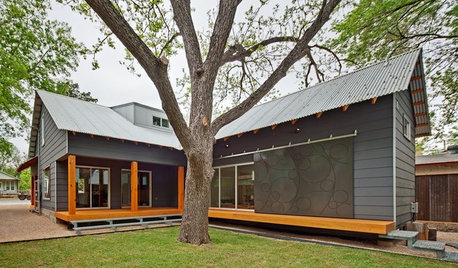
REMODELING GUIDESGreat Compositions: The L-Shaped House Plan
Wings embracing an outdoor room give home and landscape a clear sense of purpose
Full Story
KITCHEN DESIGNIdeas for L-Shaped Kitchens
For a Kitchen With Multiple Cooks (and Guests), Go With This Flexible Design
Full Story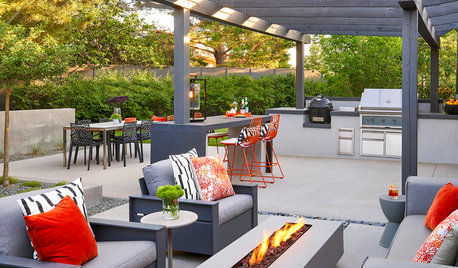
LANDSCAPE DESIGNBefore and After: Outdoor Living Spaces Transform 4 Yards
Outdoor rooms with inviting lounges, fire features and dining areas take these yards to the next level
Full Story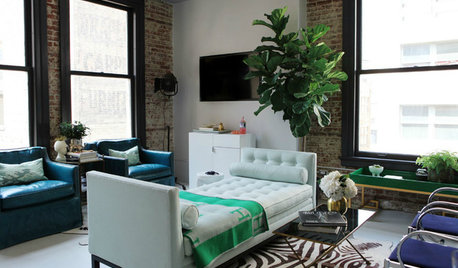
LIVING ROOMSRoom of the Day: New York Style for an L.A. Living Room
Flexibility meets urban chic in a historic downtown loft, decorated à la Carrie Bradshaw
Full Story
KITCHEN LAYOUTSTrending Now: The Top 10 New L-Shaped Kitchens on Houzz
A look at the most popular kitchen photos uploaded in the past 3 months confirms a trend in kitchen layouts
Full Story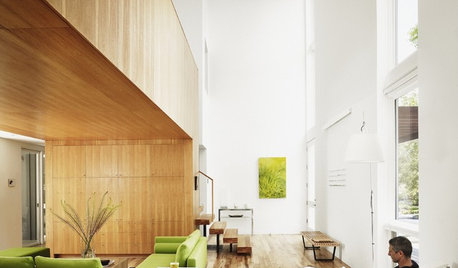
MORE ROOMSInspiring Double-Height Living Spaces
Lofty Rooms Bring Light and Connection to a Home's Design
Full Story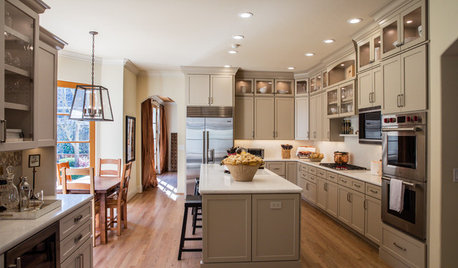
KITCHEN MAKEOVERSKitchen of the Week: Latte-Colored Cabinets Perk Up an L-Shape
A designer helps a couple update and lighten their kitchen without going the all-white route
Full StorySponsored
More Discussions





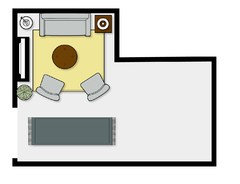
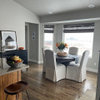


groveraxle