Would a 48 inch range top better fit in my wok kitchen?
shaotungmommy
5 years ago
Featured Answer
Sort by:Oldest
Comments (32)
shaotungmommy
5 years agoRelated Discussions
48 inch WOLF DF Range, Steamer, Wall oven
Comments (43)I also wanted a 48" range for my kitchen, having never had one, I really looked for a Wolf or Viking at a discount...but found nothing I felt comfortable shelling out the money for. Even on Craigslist/ebay....found some, but still, IMO the deals were very risky due to no warranty or fall back if something went wrong. We did purchase a 48" kitchen aid range...granted I have never had a wolf or Viking.....but I absolutely LOVE my Kitchen aid range. We purchased it at Sears outlet/discount for about 60% less than retail (small scuff mark at bottom) and we did get an extended warranty. I love the way this range cooks!!! I love the convection oven and the fact that I have a smaller oven to cook in most days. I am not sure if you have ever had the higher end appliances, I have not and so this is a total upgrade for me and I have a peace of mind knowing I have a warranty. Also, we purchased the Sharp microwave, 24" I was able to get this for 70% below retail from Sears outlet also (not sure what was wrong with it, it was still in original packaging) ...we love it.!!!..total space saver and my DH who is 6'4" can even use it with ease. The controls tilt up so NO bending over to use it. I highly recommend getting the Sharp microwave, everyone who comes into our kitchen raves about it! Also, don't rule of 48" kitchen aid range, you can find some good deals....See More48 INCH BlueStar or Miele Range top
Comments (7)I have done a ton of research on the Miele. I've been planning my kitchen reno for over a year around the Miele 48" DF range. Due to multiple delays, we won't be starting until end of January, which has given me a chance to get as much feedback as possible. I've concluded that there are issues with all the DF ranges (including Miele) and have decided to change to a range top and separate wall ovens. I think I'm ruling out the Miele because there is a weird delay between the time you turn the knob and when it turns on. I've tried it a few times at the Williams Sonoma near me and it just doesn't feel "right". Someone over in the appliance forum recently posted about the delay and also said she would not go with another Miele. The chefs that work at WS have not been enthusiastic about it at all. It's disappointing because the Miele looks amazing and the grates can go in the dw. For me, I have to be practical and choose function over form. In my last reno I went with a beautiful burgundy Viking range that is an absolute pos and I refuse to spend this kind of money on something that doesn't perform adequately. I'm thinking of either the Wolf or Blue Star. What issue do you have with the Wolf grill?...See MoreBlueStar 48 inch RNB vs American Range 48 inch
Comments (3)It just seems from what I've read here, there is a lot more trouble with the ovens in American ranges. It seems that the service can be more of a gamble too. If you search American Performer, you can read more. It is the closest in function to the RNB. It has star shaped uncapped burners like the RNB but with a semi sealed burner tray. It might be ok for a range top but I would not want the range. American also has ranges with capped and sealed burners and lower BTUs. Their DF has sealed and capped burners and a fairly simple oven, single fan, with only a standard bake and a true convection mode. There is very little in the manual so I would want to really see how it worked before I bought. If you don't have confidence in a local dealer for BS, consider buying from Trevor Lawson at Eurostoves. He takes excellent care of his customers and has helped some on this forum who did not buy from him....See MoreBest hood for 48 inch wolf range with grill, griddle and 4 burners!
Comments (21)My understanding is that the silencer has to go before the motor (i.e. vent liner --> silencer --> motor). It's silencing the fan and motor noise, so it wouldn't make sense to have it after the motor. If you have enough space in the attic to put an inline blower after the silencer, then you wouldn't need an external blower. For us, the silencer barely fits between the attic floor and ceiling, so we had to have an external blower. The contractor was worried it would be loud outside (it's on the slope above our deck) but it's fine....See Morevinmarks
5 years agolast modified: 5 years agojslazart
5 years agodan1888
5 years agoshaotungmommy
5 years agoJeff G
5 years agoDrB477
5 years agolast modified: 5 years agovinmarks
5 years agoshaotungmommy
5 years agoshaotungmommy
5 years agoMichelle misses Sophie
5 years agolast modified: 5 years agoshaotungmommy
5 years agoshaotungmommy
5 years agoshaotungmommy
5 years agoM
5 years agokaseki
5 years agolast modified: 5 years agoHeather
5 years agoUser
5 years ago
Related Stories

KITCHEN DESIGNKitchen Design Fix: How to Fit an Island Into a Small Kitchen
Maximize your cooking prep area and storage even if your kitchen isn't huge with an island sized and styled to fit
Full Story
BEFORE AND AFTERSKitchen of the Week: Bungalow Kitchen’s Historic Charm Preserved
A new design adds function and modern conveniences and fits right in with the home’s period style
Full Story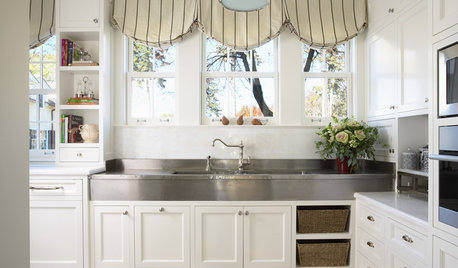
KITCHEN DESIGN8 Top Hardware Styles for Shaker Kitchen Cabinets
Simple Shaker style opens itself to a wide range of knobs and pulls. See which is right for your own kitchen
Full Story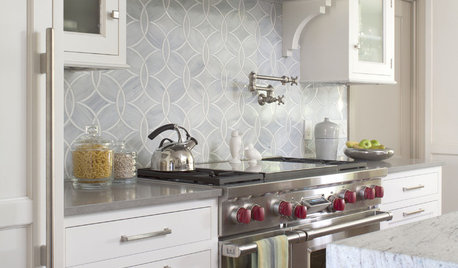
KITCHEN DESIGN8 Top Tile Types for Your Kitchen Backsplash
Backsplash designs don't have to be set in stone; glass, mirror and mosaic tiles can create kitchen beauty in a range of styles
Full Story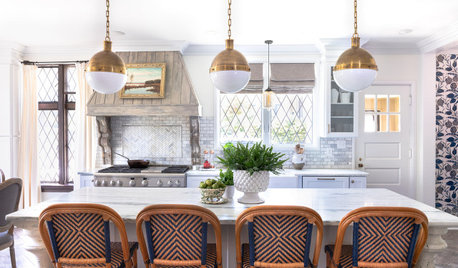
KITCHEN MAKEOVERSKitchen of the Week: Hand-Painted Range Hood and Classic Finishes
A designer puts hardworking materials, repurposed features and personal touches to work in her own charming kitchen
Full Story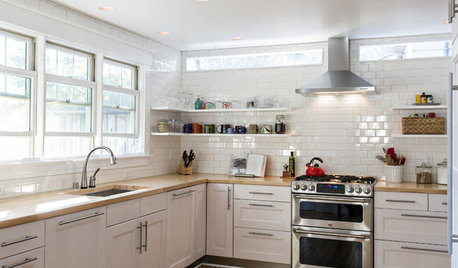
KITCHEN DESIGNBetter Circulation for a Family Kitchen and Bathroom
An architect’s smart design moves helped rearrange this Louisville kitchen to create a more sensible workflow
Full Story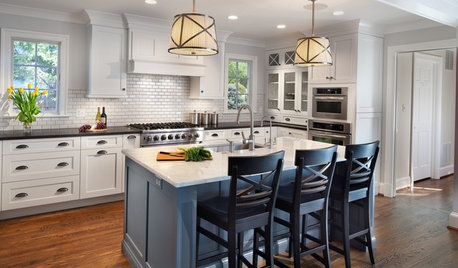
KITCHEN OF THE WEEKKitchen of the Week: Casual Elegance and Better Flow
Upgrades plus a new layout make a D.C.-area kitchen roomier and better for entertaining
Full Story
KITCHEN DESIGNIdeas From the Year’s Top 10 Kitchens of the Week
Get inspired by the found objects, reclaimed hardware, efficient storage and work zones in our top kitchens of 2016
Full Story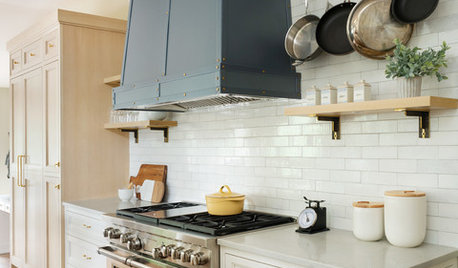
BEFORE AND AFTERS4 Kitchen Makeovers With Standout Range Hoods
In these before-and-afters, see how a custom range hood can take your kitchen renovation to the next level
Full Story
KITCHEN DESIGNHow to Find the Right Range for Your Kitchen
Range style is mostly a matter of personal taste. This full course of possibilities can help you find the right appliance to match yours
Full Story



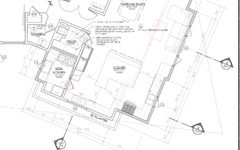


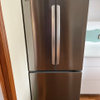
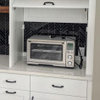
Heather