Bathroom Reveal - ADA Shower with custom Vanity in small Bathroom
Nancy in Mich
5 years ago
last modified: 5 years ago
Featured Answer
Sort by:Oldest
Comments (78)
Nancy in Mich
5 years agoRelated Discussions
Master bathroom help-crosspost from bathroom forum
Comments (19)olychick, thank you for taking a look. :) I'm relieved to hear you think a white shower pan is best. I am heading out now to find porcelain marble look tiles for the shower walls to pick up the gray as you suggested. I want a shiny finish to the walls. Tell me if you think that's a misstep. I am avoiding marble as I have a marble topped vanity now that is pock marked with etchings. As far as seeing myself in the vanity, yes, I think I will be able to do so. I was planning on a black framed mirror spanning the vanity. My current vanity is 32 1/4" high (as will be the new vanity) and when seated on my vanity stool my reflection is seen up to my chest. The only issue currently is that my knees are pressed against drawers. I failed to mention that I was thinking of using absolute black granite for the vanity top for two reasons: one being cost and the other being to avoid etching. Will doing so deviate too much from my inspiration? Lastly, I had the idea of applying pieces of beveled mirror framed by black molding floor to ceiling along the back wall and continuing behind the toilet (similar to this only floor to ceiling with the exception of base molding & crown): [Traditional Bathroom[(https://www.houzz.com/photos/traditional-bathroom-ideas-phbr1-bp~t_712~s_2107) by Northbrook Architects & Building Designers Michael A. Menn Thoughts? Suggestions? Thank you for reading this far. :)...See MoreADA Bathroom vanities
Comments (5)I am in the middle of doing a combination standing and rollator walker/wheelchair friendly bathroom remodel. We are gutting our small bathroom and stealing a foot from the adjoining bedroom just to get the room to have a deep enough shower and get rid of the protruding wall at the end of the tub that makes maneuvering in the bathroom so difficult. I found some wheelchair accessible vanities that met all the ADA specs. They cost a fortune and have little storage. The ones I liked best were Lacava, and they can cost up to several thousand dollars for the largest ones (once you also get their top). Here are the Lacava vanities, click on them to see more. Because I don't yet need a wheelchair, but my knees will "go out" on me, I will sometimes grab a counter and use it to hold my weight until my knee pops back in place. So none of the wall-hung ones would be good for me for that reason. Simply googling "ADA bathroom vanities" gets a number of selections. Many of the ones you get in a search suffer from the same problems as the ones people have posted here - no room for the wheelchair footrests with the person's legs on them, not enough room for someone to approach the sink at an angle and needs to be approached head-on when there is not enough room in the bathroom to do that, or just plain misunderstanding of what a wheelchair user might need. But there are a few. Four ADA vanities on Houzz. This one gives pictures of some nice ones, all wall-hung. If you look through modern vanity lines, especially those from Europe like Duravit, Lacava, Nameeks, you will find wall-hung cabinets, and some are a single drawer deep, so they may work in your case. Or there are a few that have the sink to the side by itself and the drawers on the other side, like the one of the four linked above. The website AllModern.com has some of the less expensive wall-hung modern vanities. I have no idea of their quality, though. Another option is always a larger console sink with brass legs. The ones with two sinks give you more maneuvering room. Here is one with a sink and a counter: One big sink - and ADA compliant on heights and distances and everything: This one is supposed to be ADA compliant, but I would not want to try to reach that sink from a wheelchair, I would much prefer the sinks that protrude out past the counter. Try clicking on the picture, it might take you to the page to see the rest of the pictures and you can see what I am talking about. It is a simple undermounted sink about three inches in from the front edge. I guess it is not all that much further than the console sinks I posted. I had also considered getting a piece of furniture shaped like a console and having it made into my vanity. There is this glamorous mirrored console on Chairish.com that is just the size I need that I considered sending for. Until I remembered that it is covered in mirrors. Glass. Breakable, I throw my walker around like a crazy person! That one seems to have sold, but here is one just the right size to make into a sink console, if you need one around 48" wide. $500 if you are in Alameda, California. Another few hundred to ship it, depending on where you live. You could put a sink where the middle drawer is and still have two drawers left to use. I bet you could find the right sized sink at Duravit. You can get stone or glass to cover the top. The console at Chairish.com Check Craigslist in cities near you for "Consoles" and see what you find. Looking at the two examples you give, the first is a simple pair of two drawer bases with some clever carpentry work between them to make the board behind the sink's lip and the slanted board in the knee hole. You can also buy a used desk, if you find one with a big enough knee hole. Just take the center drawer out and rig a way to hold the drawer front in place as if it were still there. Craigslist is also a good place for desks. Chairish is a good place to find very nice used furniture and antiques. I have gotten some 1950s end tables there. I was going to use an antique lady's vanity for my bathroom, until I sprained my knee this summer and learned how much room my rollator needs. I am trying to keep my counter top down to 12" to 15" and the sink will then come out past it several inches. My vanity was 18", so now I am going to have to sell it. My carpenter/contractor who does the bathroom remodel for me is going to make me a narrow vanity and I will order the drawer boxes from Barkerdoor.com once he has the sizes figured out. We will cover it with a commercial-grade laminate in a metallic silver that looks good with the man-made quartz counter top I am committed to using. The second sink you show is a wall-hung sink. I will do a quick search, but you may want to do a look-see at all of the ones available because they are so nice. Try a couple of sites, like qualitybath.com as well as Build.com to look at sinks. I did look at Build.com for a few minutes and did not see that exact sink. American Standard has one with a rounded front and "wings" on the side like that. This may be your wall sink. It is by Laufen and costs $900, and it looks pretty close.Laufen sink. Scarabeo, a Nameeks company, does a wall-hung counter-plus sink for $574. It has a small counter on one side of the sink and a really big one on the other. If you look at the sink before this one, it switches the sink to the left side. Scarabeo 36 inch wide wall hung sink. This Nameeks GSI Panorama 31.5 inch wide sink is $481 plus $120 if you want a towel rail on one side. It is worth it for you to look at the actual ADA sinks at the Build.com site. They are less expensive than a lot of these sinks, and the one I looked at by American Standard said that they made it out of extra-thick porcelain. It cost in the mid $200 range. Kohler also had them, for about $75 more. Theirs have a curved front that would make it very easy for someone in a wheelchair to get close to wash or brush teeth. When you get going, if you need any more help finding sinks, let me know. The ones that stick out beyond the edge of the counter are called Semi-Recessed. I have scoped out the sinks like this and have many of them saved in pictures or or in a data file. Duravit makes a lot of them. Theirs also come in smaller sizes and smaller prices. They also have a special finish that it is probably worth getting, called WonderGliss. It costs an extra $50 or so, and adds two months to the time to get the sink, though. Quality Bath has most of the sinks I saved. BTW, they close their website Friday dusk to Saturday dusk for the Sabbath....See MoreSochi bathroom reveal: shower wallpaper + silestone shower pan
Comments (41)Hi Sochi and Kristin, gorgeous wallpaper projects! I am in correspondence with several Italian fiber glass wallpaper suppliers now and all of them have different waterproofing methods. The main issue I am finding is that the substrate needs to be white in color and smooth. Sochi mentioned the contractor used Schluter KERDI-BOARD but it is orange, so how did you eventually get it white? Krisitin what did your contractor do for substrate? What products were used to waterproof the wall before the application of the glue, wallpaper and sealants? My other concern is that the drywall or cement board (depending on what to use) has to sit on top of my shower pan so I fear it will absorb water is not properly waterproofed. Any guidelines and suggestions will be highly appreciated. Alex...See MoreUnconventional one bathroom or two bathrooms?
Comments (30)I would love to see your unconventional master bath!! Our plan started with a first-floor master bedroom /bath plus an extraordinarily poorly placed powder room. You noted above that you don't like cleaning bathrooms -- I'm with you on that. Since it's just me and my husband most of the time, I don't see the point in two toilets on the first floor ... so we moved the powder room next to the master bath and removed the toilet from the master bath. So we're planning the powder room to be adjacent from BOTH the master bedroom AND the main house ... and then we have the bathing facilities separate. Unlike toilets-shoved-in-closets, the powder room is 5' the short direction, so it's large enough for comfort, and I only have one toilet to clean on the first floor. I've removed the other parts of the house, so it looks kind of confusing ... you'll have to trust me that it fits in nicely with the rest of the house ... at the foot of the tub, that's a little ledge and a TV for my husband ... that's a linen tower to the left of the vanity ... that's the shower head floating in mid-air /obviously it'll be attached to the wall: I definitely see your point about two standard bathrooms being more economical, just trying to figure out for myself if I was thinking of doing something different for the sake of being different or if it would actual make life easier for my family! Walking yourself through various options is a good way to determine that. We personally are sold on the above bath layout because my husband likes to stay in the tub for hours at a time (he often "reserves" the tub before a, so we decided it makes sense to place the toilet close-but-separate. Also, what computer program are you using? :) HGTV Home and Landscape Platinum Suite. It's nothing special. I drew up your latest suggestion in this program. Concerns: - If you're trying to have kids share, you need a sink in the toilet closet. Otherwise, you still have a problem with the kid in the toilet closet coming out and having no sink available to him ... if you're going to do a toilet-in-a-closet, I'd put a small pedestal sink in there too. - You have a bottleneck in the sink area. If the kids are using this area at the same time, you're going to have people trying to squeeze past people at the sink. - I forgot the exact square footage and have already cleared it out of my computer program, but it was in the 130s ... so it's still bigger than two simple bathrooms and has water walls spread around. However, if the access is off a common hallway, having two baths right beside each other seems silly to me I think the two baths side-by-side appear silly because they're floating in mid-air. If we had a whole floorplan and could see one bedroom to the left of the back-to-back baths /two bedrooms to the right of the back-to-back baths, it'd look different. It'd look like the bathrooms each "belonged" to those bedrooms, though they're accessed through the hall. Mrs. Pete has some great ideas. keeping your water from the same source, but with two separate you'll definitely have an easier time selling. best of luck! I agree that most people would be attracted to two plain bathrooms rather than a "creative" layout. With resale in mind, here's a question: How long do you anticipate staying in this house? If you're going to move before the kids are teens, I'd say go with one simple bathroom. One bathroom would be enough for them until they start in with make-up /hair and shaving. I think that a girls bath and a boys bath might be nice - perhaps the girls bath has one sink and more storage / makeup area and a tub and the boys get 2 sinks and a shower unit, etc That'd work fine if the OP ends up with a nice even split of 2 girls and 2 boys ... but since half these children aren't even conceived yet, that's a guess....See MoreNancy in Mich
4 years agoNancy in Mich
4 years agoNancy in Mich
4 years agoMary Beth
3 years agoNancy in Mich
3 years agoNancy in Mich
3 years agoNancy in Mich
3 years agoBadeloft
3 years agokculbers
3 years agoNancy in Mich
2 years agoKris
2 years agoKris
2 years agoNancy in Mich
2 years agoHolly Weisent
2 years agoNancy in Mich
2 years agotartanmeup
2 years agoNancy in Mich
2 years agoRuth -Ann
8 months agohbeing
8 months agoNancy in Mich
8 months agoNotting Hill Decorative Hardware
8 months agoNancy in Mich
8 months agoRuth -Ann
8 months agoNancy in Mich
8 months agoenduring
8 months agoNancy in Mich
8 months agoFrameMyMirror
8 months agoNancy in Mich
8 months agoRuth -Ann
8 months agoNancy in Mich
7 months ago
Related Stories
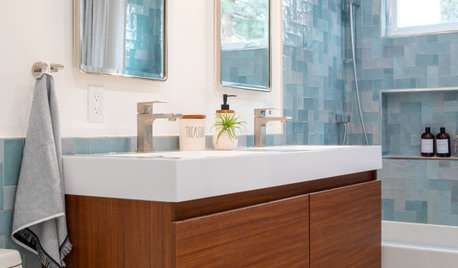
BATHROOM DESIGNNew This Week: 4 Small Bathrooms With a Shower-Tub Combo
See how designers enhance the classic space-saving feature with tile color, vanity style and other design details
Full Story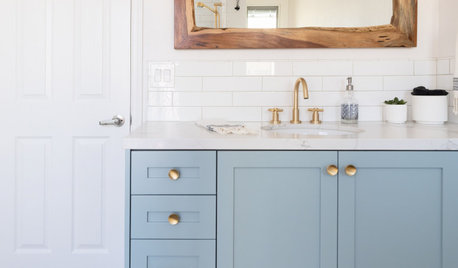
BATHROOM MAKEOVERSBathroom of the Week: Curbless Shower and an Aqua Vanity
A designer helps an Arizona couple update their 65-square-foot guest bathroom with brighter style and better function
Full Story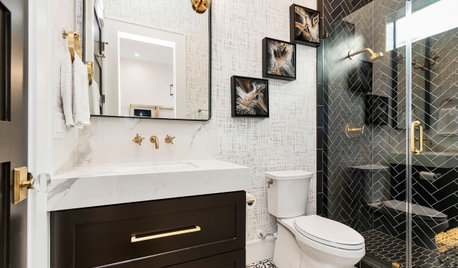
NEW THIS WEEK6 Small Bathrooms With Dramatic Walk-In Showers
In 65 square feet or less, these designers make big design statements using stylish tile and bold contrast
Full Story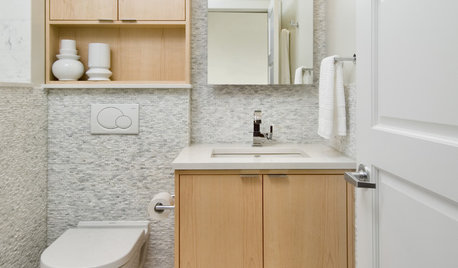
BATHROOM DESIGN15 Small-Bathroom Vanity Ideas That Rock Style and Storage
These floating vanities, repurposed dressers and open shelves offer creative and useful design solutions
Full Story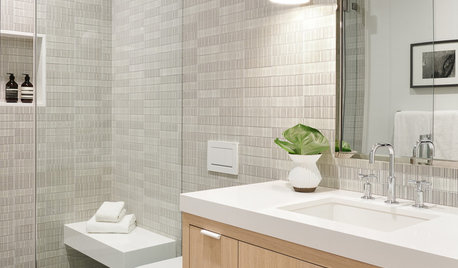
MOST POPULAR10 Stylish Small Bathrooms With Walk-In Showers
Get inspired by this collection of compact bathrooms that make a splash with standout design details
Full Story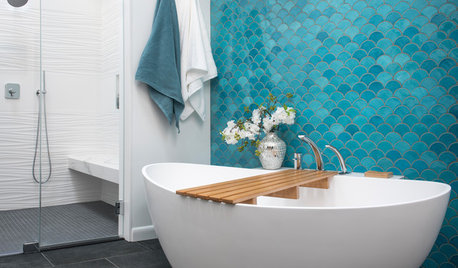
ROOM OF THE DAYCustom Tile and Dream Vanity Storage Set This Bathroom Apart
A designer works with her clients to create a teal accent wall and a vanity with custom storage cubbies
Full Story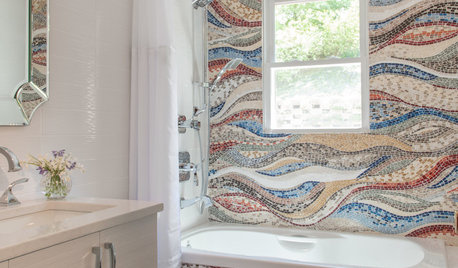
BATHROOM DESIGN10 Small Bathrooms, 10 Different Looks
See how you can personalize a standard-size bathroom with a vanity, toilet and shower-tub combo
Full Story
REMODELING GUIDESBathroom Remodel Insight: A Houzz Survey Reveals Homeowners’ Plans
Tub or shower? What finish for your fixtures? Find out what bathroom features are popular — and the differences by age group
Full Story
BATHROOM DESIGNHouzz Call: Have a Beautiful Small Bathroom? We Want to See It!
Corner sinks, floating vanities and tiny shelves — show us how you’ve made the most of a compact bathroom
Full Story
REMODELING GUIDESBathroom Workbook: How Much Does a Bathroom Remodel Cost?
Learn what features to expect for $3,000 to $100,000-plus, to help you plan your bathroom remodel
Full Story


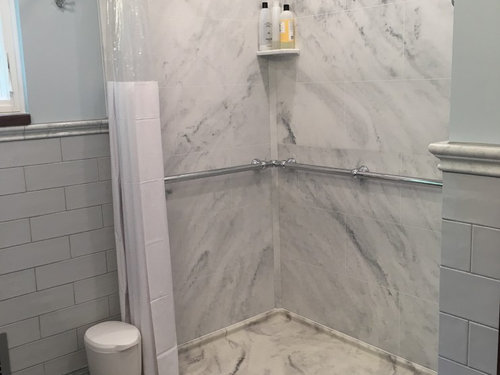

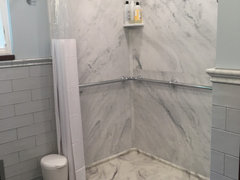
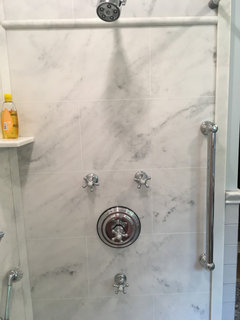
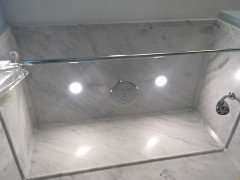
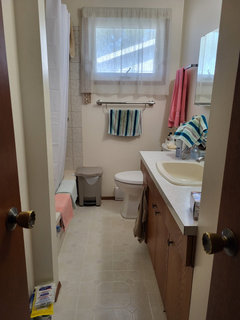
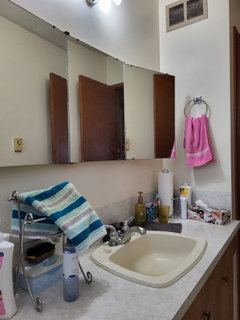
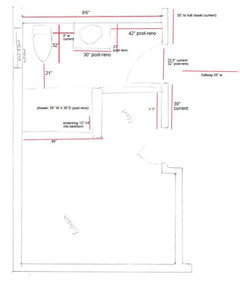
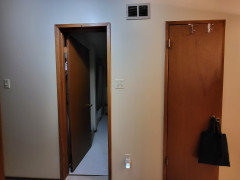
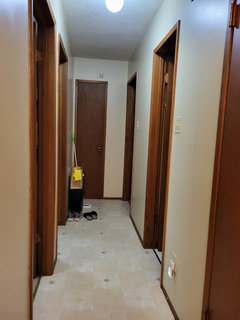



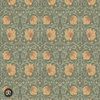
Lyndee Lee