4 kids ranch design
johnny_outdoors
5 years ago
last modified: 5 years ago
Featured Answer
Sort by:Oldest
Comments (33)
Related Discussions
Interesting article about kids and ranch dressing
Comments (28)Personally, I love veggies and have served them to my kids all of their lives. When my son was 6, he informed me seriously, "Mom, I'm a carnivore!". Still, he would eat his broccoli, so I didn't complain. He's never been a 'dipper'. My daughter loves ranch and Caesar dressing and will dip cauliflower or carrots as a snack. They've grown up with veggies unsneaked and served straight up--or with minimal dressing up. They through and out of picky stages, and now as teens they're fairly adventurous eaters. They love my roasted vegetable samosas, and will almost always try just about anything served to them. Meat on the side, of course--the hubs likes his meat so I've reached a balance. I have never nagged them much about sugar or sweets, and I took a lot of heat for that from certain family members who are a lot more strict than I was. While both went through stages where they'd overdo it, as teenagers they are more conservative and do self-limit. Both are label readers and have become conscious of serving sizes, calories, fat and carbs. They are both of healthy weights, though my son was chubby in his early years and I worried a little. I now breathe a huge sigh of relief. :-) I have a sister in law that was very strict about what her children must eat during each meal, and extremely limiting of sugary items and anything 'fattening'. While her children are all thin as rails and healthy in their teens, when mom isn't around they do not self limit sugar or fat consumption at all. I've seen two of them demolish an entire bag of Oreos in less than 15 minutes. (the big pack!) Still, every child responds to parental controls in their own way--what works for one may not work for another. I try not to criticize, but I do feel that not making a huge deal out of food is more conducive to developing a healthy attitude towards it. Just my $.02 and sorry for the ramble... Cj...See MoreHelp with designing our Ranch house!
Comments (32)One suggestion is to put some more windows on the front of the house. For example in the living room and the dining area. The head of the bed in the master bedroom is up against the hall. If someone walks down the hallway, you'll know it. (That could be good or bad depending on the age of your kids LOL) Also, do you really want a door from the master out to the front porch? Maybe put the head of the bed on that wall with some high windows above. If there are gorgeous views all around, maybe lose some of the upper cabinets in the kitchen and add more windows in that room. I live where there is snow and we made our front entry 6' x 6." This gave us enough room to place a bench and some hooks on the wall so boots and coats have a place to go when guests come. It's smallish, but I think it's going to work well. That's a long hallway to the bedrooms. Instead of jigging and jogging at the master bath and closet, could you square that off with the exterior master bedroom wall. Then move the master bath and closet into that space and have a larger open space at the end of the hall for a desk or storage or just some "turning around room." A large open space would give you a feel of a "destination" at the end of the hall. Finding that perfect plan online is extremely frustrating. I'm sure you have looked at thousands of plans. I ended up designing my own house (but I do have a little experience) Just remember that you have to take into account the elevations along with the floor plan. Also, think how all the mechanicals will fit in the house and that you have room for HVAC chases. Also, try to think what the roof is going to look like. The simpler the better. I know it's a lot to think about and that doesn't even include door swings, window sizes, finishes, etc! Personally, I think you are on a good track with what you have. It definitely needs some tweeking though. Just keep at it and you will get there!...See MoreHouse with 4 kids
Comments (24)We will be building on a 100 acre working farm (cash crop). When we build, we’ll have a 7, 4, and 2 year old. While we aren’t thinking of selling (if anything this house will be passed down to a child with the land), we do need to keep resale and appraisal values in mind to avoid overbuilding or underbuilding for our area. All houses here have basements and the majority are either a bungalow or a two story, typically under 2000 sq ft. We prefer a 2 story and all bedrooms on the second floor. We will work in an office/guest room and bath with curbless shower on the first floor should we need to use it. There are no first floor masters in a two story house here. The plan is to build 3 or 4 bedrooms upstairs (will depend on whether the third child is the same gender as the first two, whether we do one or two bathrooms upstairs, and whether we do a second floor laundry). We’ve contacted an architect so we can figure out where to build on our site. There was a previous house that burnt down but it’s too close to the road so we have a few different options. My husband will be clearing the rest of the farm and tiling it this winter/spring so we need to know now where we’ll build and put in a driveway to avoid the sacrificing of mature trees and to map out where to plant crops....See MoreAdding 2nd story to ranch home-- design ideas
Comments (22)The Cook's Kitchen: I just re-read your comment. Yes, we would put our kiddos upstairs and convert their rooms into an apartment with a separate entrance. There is already a bathroom that just needs to be converted. We definitely want to make this long-term friendly for him, expecting a wheel chair down the road. We will look into the selling both homes idea... I see that as being more complicated, honestly, since buying a larger home would be contingent on the sale of 2 homes.... There are currently only 6 homes (that meet price and size) for sale in our desired area......See Morejohnny_outdoors
5 years agosheloveslayouts
5 years agocpartist
5 years agojohnny_outdoors
5 years agoUser
5 years agosheloveslayouts
5 years agojohnny_outdoors
5 years agosheloveslayouts
5 years agolast modified: 5 years agosheloveslayouts
5 years agoElizabeth B
5 years agoarokes726
5 years agosheloveslayouts
5 years agolast modified: 5 years agowiscokid
5 years agojohnny_outdoors
5 years agoUser
5 years agowiscokid
5 years agojohnny_outdoors
5 years agotqtqtbw
5 years agoKim Weaver
5 years agojohnny_outdoors
5 years agojohnny_outdoors
5 years agolast modified: 5 years agoB Carey
5 years agohoussaon
5 years agobsds71
5 years agobluesanne
5 years agoVirgil Carter Fine Art
5 years agoMark Bischak, Architect
5 years agoM Doshi
5 years ago
Related Stories
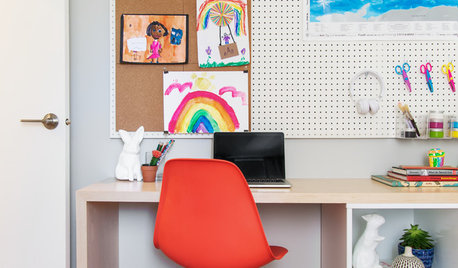
KIDS’ SPACES4 Tips for Creating a Productive Study Space for Kids
Interior designers and a professional organizer share practical advice for preparing your home for distance learning
Full Story
HOUZZ TV LIVE4 Tips for Creating a Productive Study Space for Kids
Interior designers and a professional organizer share practical advice for preparing your home for distance learning
Full Story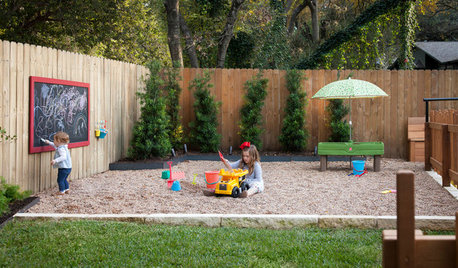
LANDSCAPE DESIGN4 Stylish Yards That Include Play Areas for Kids
See how clever garden design can help make a built-in trampoline, basketball court or slide fit in with your backyard
Full Story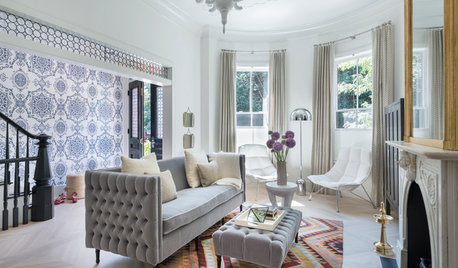
HOUZZ TOURSHouzz Tour: High Style With Kids in a 4-Level Boston Townhouse
Custom touches abound in this conversion from multiunit mess to single-family stunner
Full Story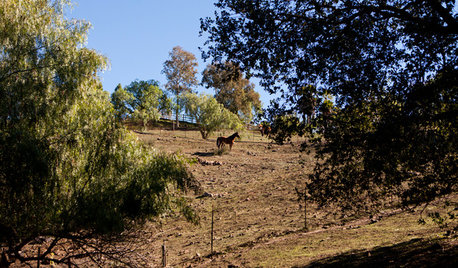
ECLECTIC HOMESHouzz Tour: Design Harmony for an Animal Rescue Ranch
Once dark and slapped together, this Malibu home now has balance and connection while keeping its jeans-and-boots comfort
Full Story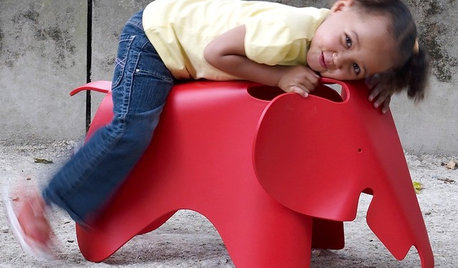
ACCESSORIES40 Design-Friendly Gifts for Modern Kids
Houzz Gift Guide 2010: Gifts to Inspire Feel-Good Fun, Creativity, and Even Clutter Control
Full Story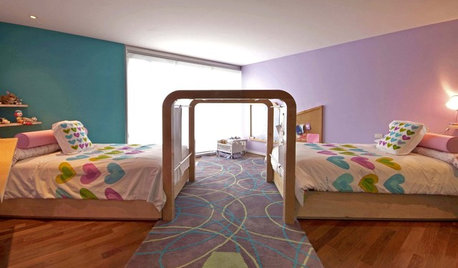
KIDS’ SPACESDesigner's Touch: 10 Imaginative Kids' Rooms
Flights of fancy are actively encouraged in these creative, inspiring bedrooms and playspaces for children
Full Story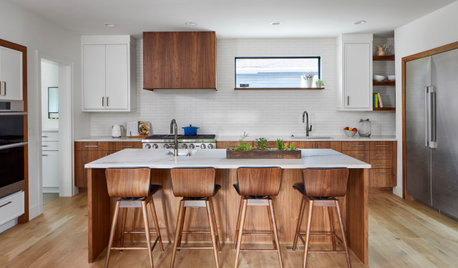
HOUZZ TV LIVE4 Pro Tips for Designing a Balanced White-and-Wood Kitchen
In this video, see design techniques that pros use to shake up the classic color palette
Full Story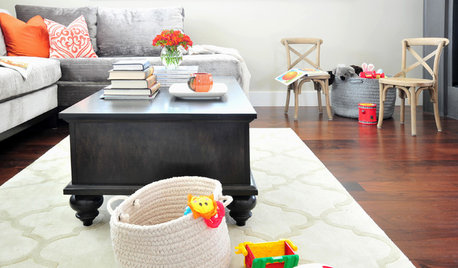
DECORATING GUIDES8 Ways to Include the Kids in Your Design
Boost confidence and increase well-being in your children by designing and decorating with them in mind
Full Story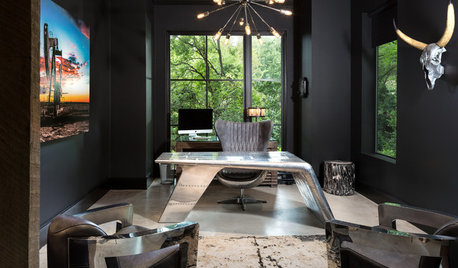
HOME OFFICESTrending Now: 4 Ways to Design a Home Office
Take a peek at these popular photos showing dedicated home offices, flex rooms and hardworking alcoves
Full Story




Judy Mishkin