Help/Ideas for Adding Full Kitchen to Walkout Basement
Danielle BC
5 years ago
last modified: 5 years ago
Featured Answer
Sort by:Oldest
Comments (23)
User
5 years agoDanielle BC
5 years agolast modified: 5 years agoRelated Discussions
Partial walkout basement presenting landscape challenge (pics)
Comments (36)Thanks everyone for the additional suggestions. I've been mulling it all over. Burntplants, I hope termites and bugs aren't a problem. We have the foundation treated twice a year and the siding is vinyl but I will check into this to make sure. I hadn't considered this an issue because the wood mulch was a suggestion from our builder and 2 of our landscapers. You have me concerned however. After some thought, I'm concluding that overhauling the grade isn't a viable option for a couple of reasons. DH is dead set against it and the second one is that I don't think it will end up being a livable space for the reasons karin and almondstriation have mentioned. The long term landscape plan involves a much larger outdoor living space in the area of our yard that is above wall and will be connected by steps to our screened porch. This little add on patio on the lower level would not likely get used much. The outdoor living area on the upper grade will be an expensive project and I hate to devote time and money to a make shift patio that will push back the timeline of the larger project. Clematis is another plant I am adding to the list of plants to try. Almondstriation, thanks for that suggestion. I just pulled a volunteer oak seedling out of there so I know there are some forms of plant life that can survive under there......how would an oak tree look in that space ? :) I was reading the thread on landscaping around garden sculpture and noticed the picture with the two large sphere's and the gel fire fire pit. The area has very little plant material but it is dramatic. I hope my space can achieve that kind of interest but not in a tacky way. I did a photo search for "spheres" on Houzz and saw some examples that have me thinking. I would love to hear some thoughts on this from some of you who work sculpture into your landscape plans....See MoreDesign ideas for walkout basement
Comments (1)If the grade slopes at a building face, it offers a look of instability. If you could use plantings to compensate for that slope you can create a stable "look." One way is by using a clipped hedge that covers the foundation walls. You could also create the same general effect in loose, casual plantings if you select plants with proper heights and shapes that would interface similarly as does the hedge. Or you could do it with vines on wires or sprawling plants, like roses, on a trellis(es). Part of the reason of why you would choose one solution over the other depends on the level of maintenance you're interested in committing to. The space lacks purpose. Part of the reason it doesn't look good is because there seems to be no "destination" other than the door itself. There's no real patio or a place to do something. Adding some type of outdoor "floor" would, at least, make it look like the space has purpose. Even using lawn as the floor would be better than trying to make do with the undersized slab. Certainly, don't plant shrubs that separate the slab from the lawn... unless to DON'T want the entrance to look inviting. A full or partial arbor covering the "patio" area would help define the space. It could provide shade and an opportunity to grow flowering vines. Presently, only tired looking mulch is what connects and unifies the plantings. Why not change that to a nice looking groundcover that grows less than 12" tall? It would be like looking at nice upholstery on a pieces of furniture vs. looking at the stuffing underneath. Improving the condition of the grass would much improve the whole picture. When the river birch (if that's what it is) gets some size on it, the picture will also improve....See MoreFinished walk-out basement or over garage bonus - new build
Comments (17)nidnay - at our current facility we have an 8 stall barn with a bathroom, 12' X 18' office, and 12' X 24' tackroom, with the barn being about 125' away from the back of our house (facing it actually). I've lived here for 18 years now and we RARELY EVER use the stalls, so we don't plan on building a 'stable' (or a barn with stalls). The horses are going to live out with shelters in each pasture. Our current barn had to have it's own it's own septic system. $$$ The current land we are looking at only had one perc site for 4 bedrooms. I don't want to pay for the test for a second perc ($250) plus the cost of having another septic system (about $4K), as well as creating a climate controlled office and bathroom in the barn (a mini split system is about $3K and a 2 piece bathroom probably around $2K). That is about $10K right there in a separate septic, a 2 piece bathroom, and office and climate control for both (as well as permitting, creating plans, etc.). All things that would have already been in the house at the square footage we had to build. Plus grading for a large barn was going to be expensive. We found a place next to the house to put in a modest shed row 'barn' for a tack room, feed room and grooming, that will work with the topography of the land for minimal grading work. We did this to keep things cost effective. It's just my husband and I living in this house, it's not like we have kids to keep separated from my business. We're both fine with this situation. The door up the stairs to the main floor will have a lock on it. And I don't have a lesson mill program, I focus on quality not quantity. I've been teaching for over 20 years now. I keep about 8 weekly students at any given time. I get to know my students and my parents well... my students tend to stick around for years. Same for my boarders. We'll have 2 or 3 boarders at the new location. At our current facility 3 of our customers have been with us for 5+ years. At one point or another I end up paying most of my students and all of my boarders to house sit / dog sit / farm sit for us when we go on vacation. I'm pretty confident they are not going to bust the door down to access the main floor of my home. And they won't be there at inappropriate hours of the day / night anyhow. Vigil Carter - I guess you didn't read my last post. We priced out a 1 story 'ranch' with the same builder. 2200 sq ft was going to cost $209,000 THEN another $15K because of the sloped ground to add more courses to the crawl space foundation. This 1700 sq ft two story house, without walkout basement, came in at $178K pre-basement. The cost of the completely finished 840 sq ft basement, with a grand total heated sq ft of 2540, came to a total less than the single story 2200 sq ft ranch. Though we could have gotten a separate entrance in-law space, the in-law space would have been way smaller (by over 150 sq ft) and I would not have had an office that was separate from my main living space. I lift 50 pound bags of feed and hay nearly daily and my husband is military / infantry, we are active horse riders and hikers. I think we can handle interior stairs for another 12+ years. :) At that point if it starts to bother us then we can add a master suit to the side of the house (which we had already spec'd out anyhow but we just do not need at this time)....See MoreNeed help with design ideas - basement bar/kitchen - pics included
Comments (3)I like that space! We recently painted the bar area in the lower level of our house. It's basically a run of cabinets on one wall, with a sink in the middle and no appliances. We went with white, and now I wish we had done something else - the white feels too much like a regular kitchen vs a fun bar area - although it's technically not a bar and we don't use it as a bar. Here is a blue basement bar on a blog I read occasionally: https://www.thelilypadcottage.com/2018/03/basement-wet-bar.html...See MoreUser
5 years agolast modified: 5 years agoDanielle BC
5 years agoUser
5 years agolast modified: 5 years agoci_lantro
5 years agochocolatebunny123
5 years agogeoffrey_b
5 years agoDanielle BC
5 years agoci_lantro
5 years agoDanielle BC
5 years agorantontoo
5 years agolast modified: 5 years agonosoccermom
5 years agoMid America Mom
5 years agolast modified: 5 years agoDanielle BC
5 years agolast modified: 5 years agoMid America Mom
5 years agoemilyam819
5 years ago
Related Stories
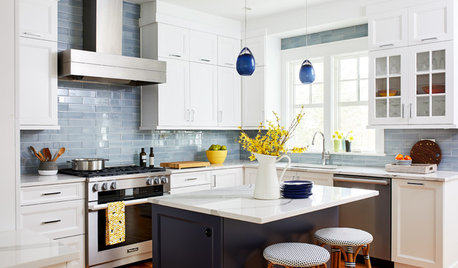
KITCHEN DESIGN14 Bright Ideas for Adding a Little Color to Your Kitchen
Doses of color can go a long way toward rejuvenating a neutral or white kitchen
Full Story
KITCHEN DESIGNKitchen Layouts: Ideas for U-Shaped Kitchens
U-shaped kitchens are great for cooks and guests. Is this one for you?
Full Story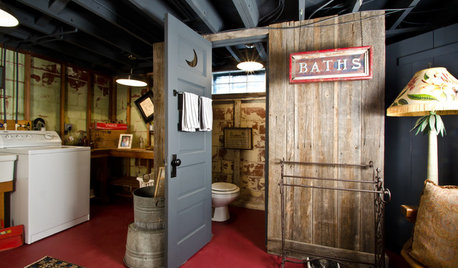
BASEMENTSIdeas for Partially Finishing Your Basement
Transform your lower level into a living area, laundry, bathroom or office you can use now — without a full renovation
Full Story
KITCHEN DESIGN10 Big Space-Saving Ideas for Small Kitchens
Feeling burned over a small cooking space? These features and strategies can help prevent kitchen meltdowns
Full Story
SELLING YOUR HOUSEKitchen Ideas: 8 Ways to Prep for Resale
Some key updates to your kitchen will help you sell your house. Here’s what you need to know
Full Story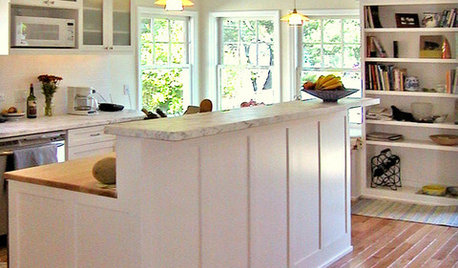
KITCHEN DESIGN8 Kitchen Organizing Ideas for Messy Cooks
Not the clean-as-you-go type? Not to worry. These strategies will help keep your kitchen looking tidy no matter what your cooking style is
Full Story
KITCHEN STORAGE11 Smart Storage Ideas for an Uncluttered Kitchen
These clever organizers help calm your kitchen so you can focus on the real business: dinner!
Full Story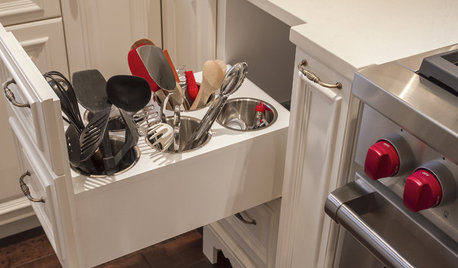
MOST POPULARThe 15 Most Popular Kitchen Storage Ideas on Houzz
Solve common kitchen dilemmas in style with custom and ready-made organizers, drawers, shelves and more
Full Story
KITCHEN DESIGNIdeas From the Year’s Top 10 Kitchens of the Week
Get inspired by the found objects, reclaimed hardware, efficient storage and work zones in our top kitchens of 2016
Full Story
KITCHEN DESIGNDesign Dilemma: My Kitchen Needs Help!
See how you can update a kitchen with new countertops, light fixtures, paint and hardware
Full Story


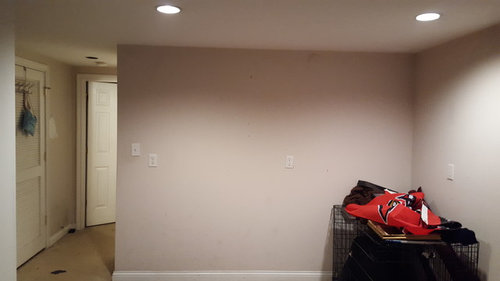

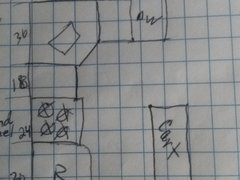
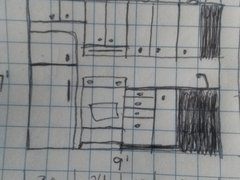
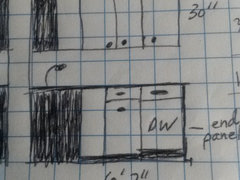



Danielle BCOriginal Author